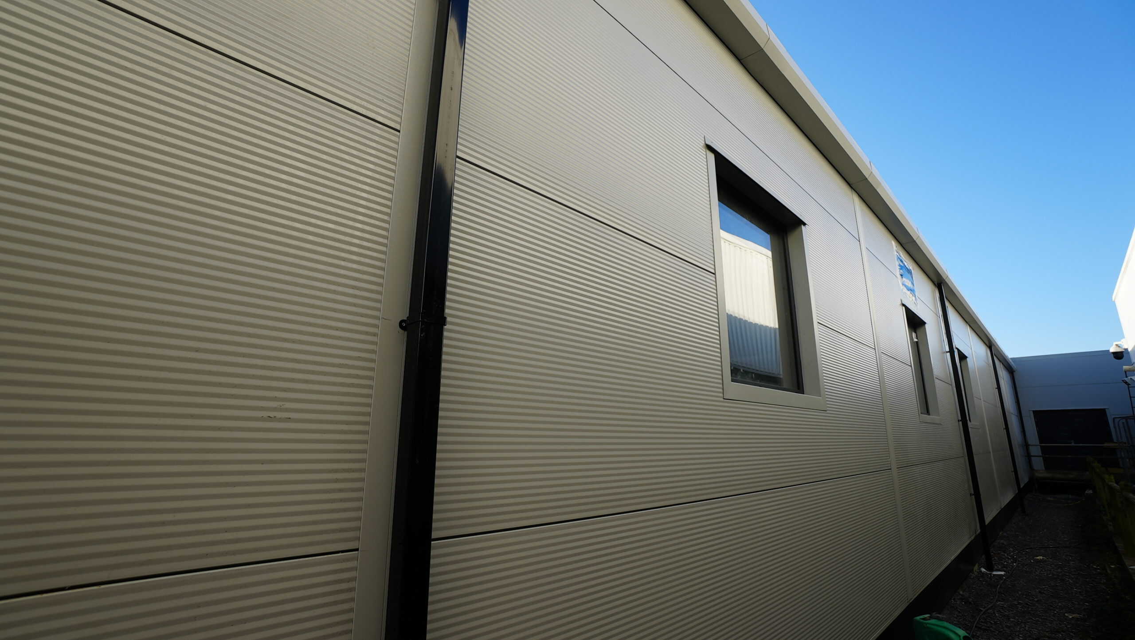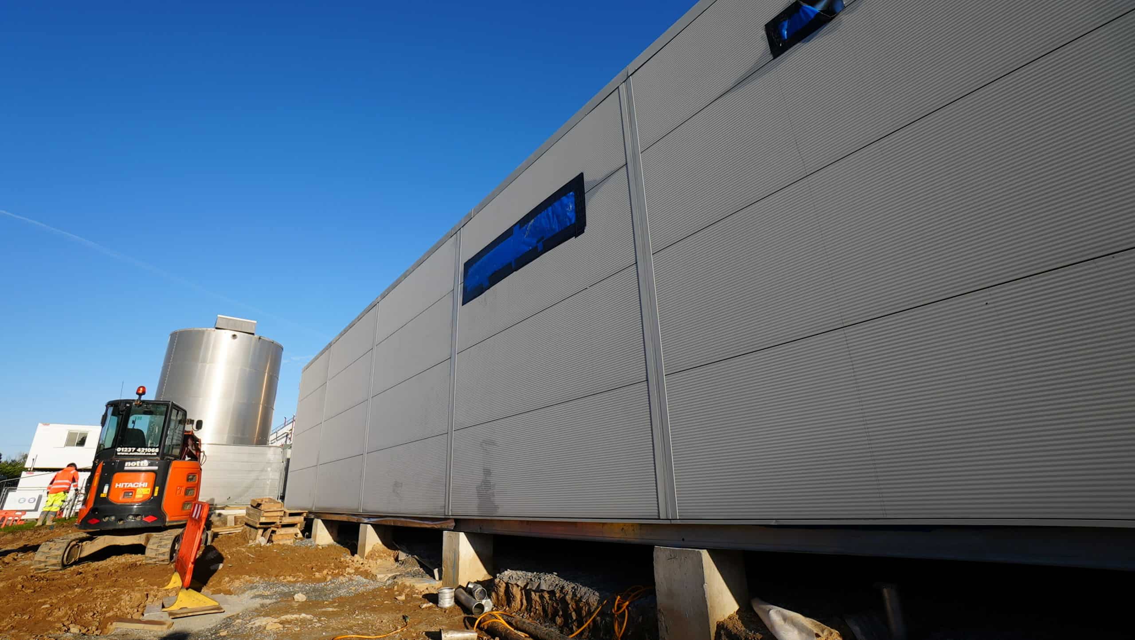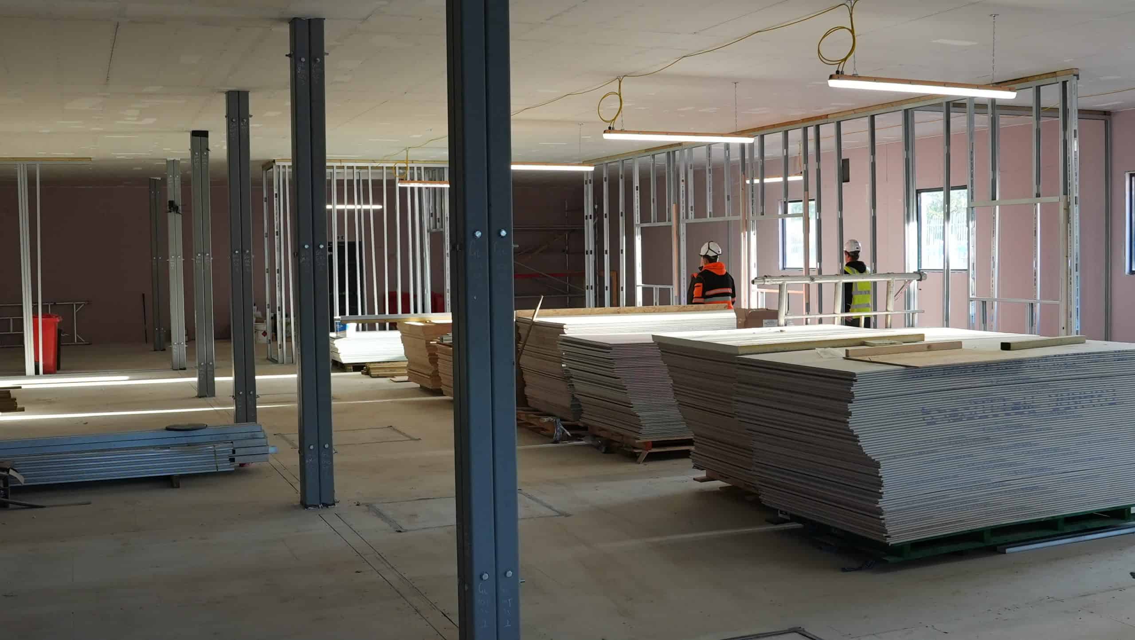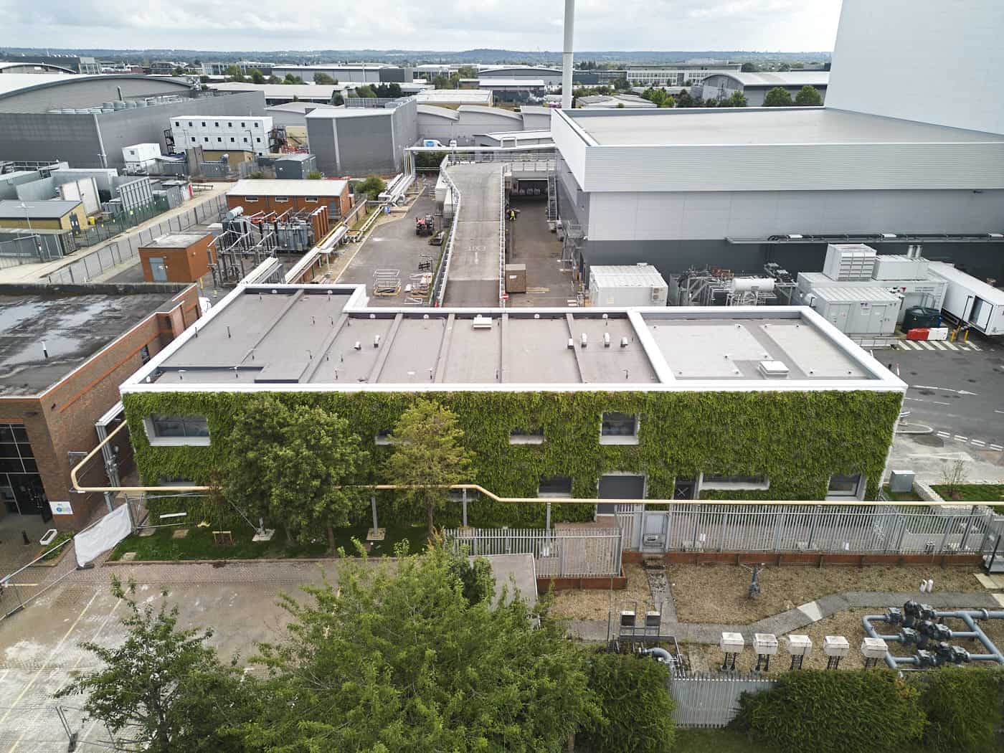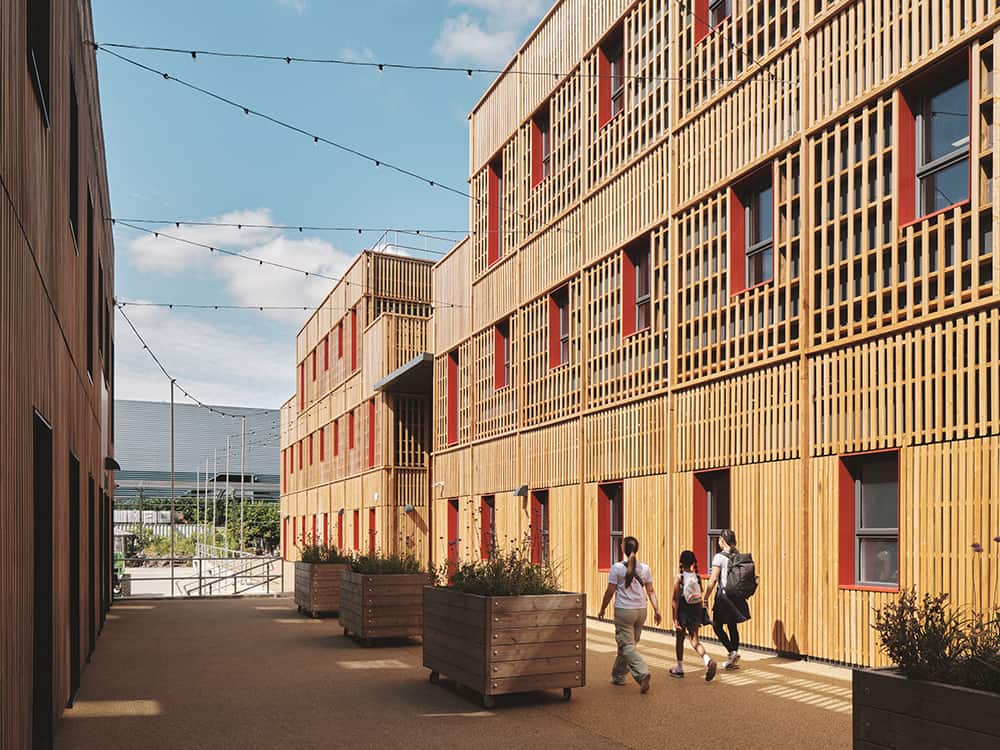client
Perrigo Laboratory and Office Space
Size
1,100 sqm
building solution
Permanent
PROgramme Time
20 Weeks
The Brief
Always at the forefront innovation, global pharmaceutical company, Perrigo, a specialist in over-the-counter medication and prescription products, required a new laboratory hub to expand its R&D operations.
Commissioned through Building Engineering Solutions, the main contractor for the project, we were tasked with designing and developing a modular superstructure, including windows, external doors, an external facade and external roofing offsite. Speed was of the essence, and our partnership with Building Engineering Solutions enabled it to focus on the development of the rest of the building and accelerate the overall timeline of the build.
A design with scientific precision
As a professional, scientific space, it was important Perrigo’s new lab struck a balance between practicality and aesthetics from the ground up. From the outset, the Premier team gave careful consideration to the building’s structure, designing a structural ceiling height of 3.3m to allow the client to add their own ceiling and accommodate mechanical and electrical systems as required.
Outside, 120mm of Trimapanel 120/1000 HPS Goosewing Grey Microrib cladding panels were chosen and installed in the facotry to provide durability and style, whilst enhancing the structure’s insulation and energy efficiency. Never ones to shy away from a challenge, our permanent team manufactured and installed the roof with precision to ensure seamless cohesion with the modules below.
The floor’s design also required a considered approach. Due to potential for deflection, or ‘bounce’, square holes were created to allow a plinth to be introduced, stabilising the industrial grade weighing scales used by Perrigo, ensuring maximum calibration and accurate results from the equipment every time.
Cracking the code
As the building’s installation was taking place at the height of the summer holiday season in Cornwall and Devon and with ongoing roadworks near the site, local authorities were concerned about traffic. Faced with this challenge to the original delivery timelines, we worked closely with the local police, logistics partners and the client to work around these logistical challenges without affecting the overall timeline.
On site, the location called for the team to draw on their wealth of logistics experience once more. In close proximity to a Ministry of Defence facility, the team collaborated with the base to ensure they had the necessary clearance ahead of delivery and install. Up next was ensuring the crane had access to the constrained site. We arranged for the parking area to be closed off without preventing entry to the main road, avoiding disruption to daily operations whilst enabling passage for the crane.
With the new lab space now in use, Perrigo boasts a new, state-of-the-art centre to continue its critical operations and advance the sector.
Looking to accelerate your project with a modular shell? Get in touch with our team.

