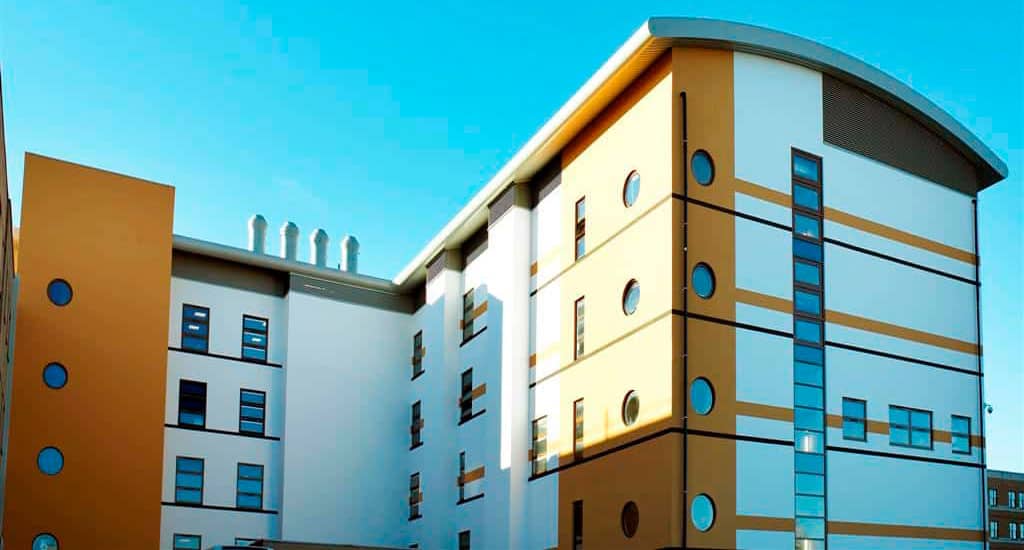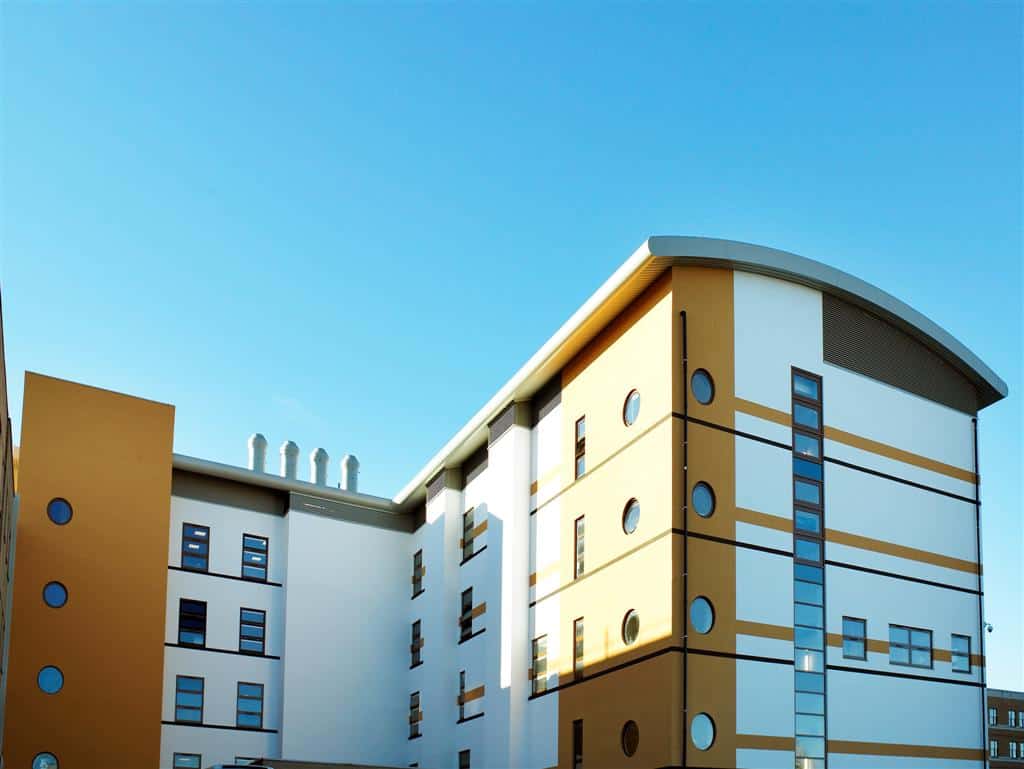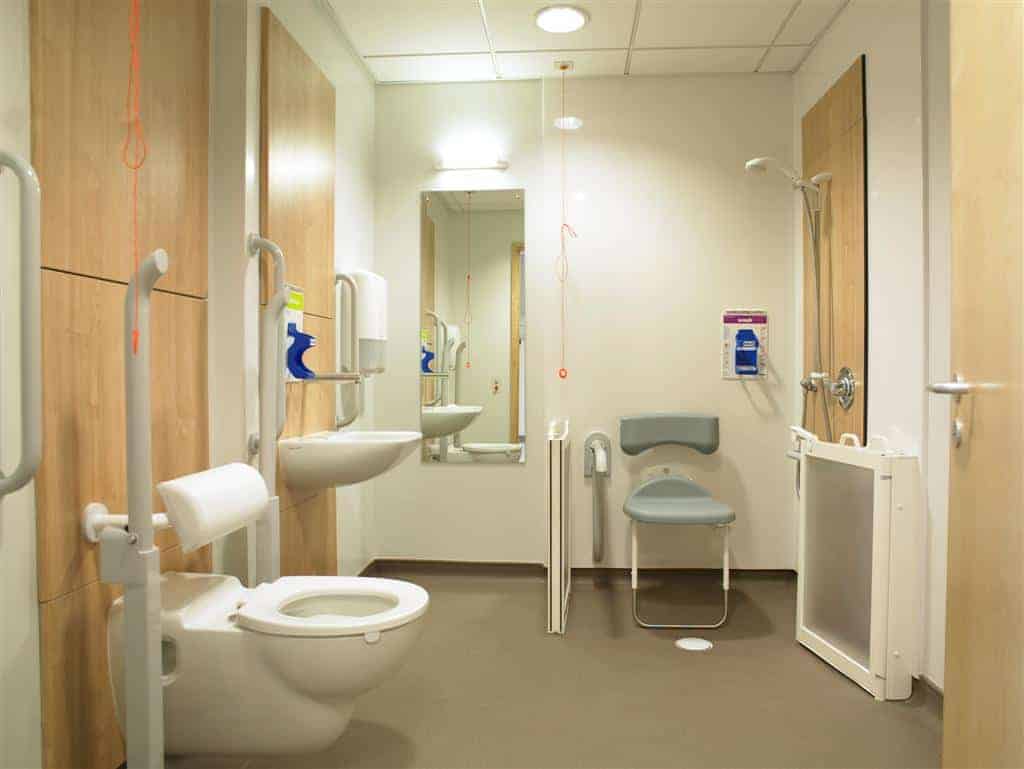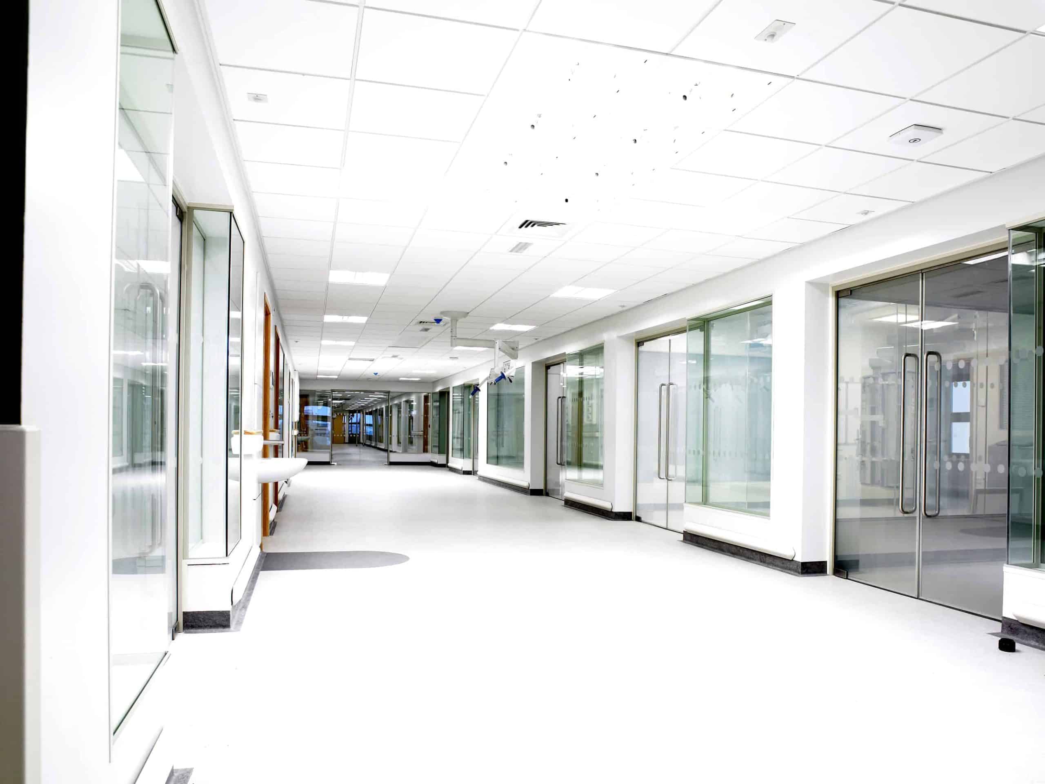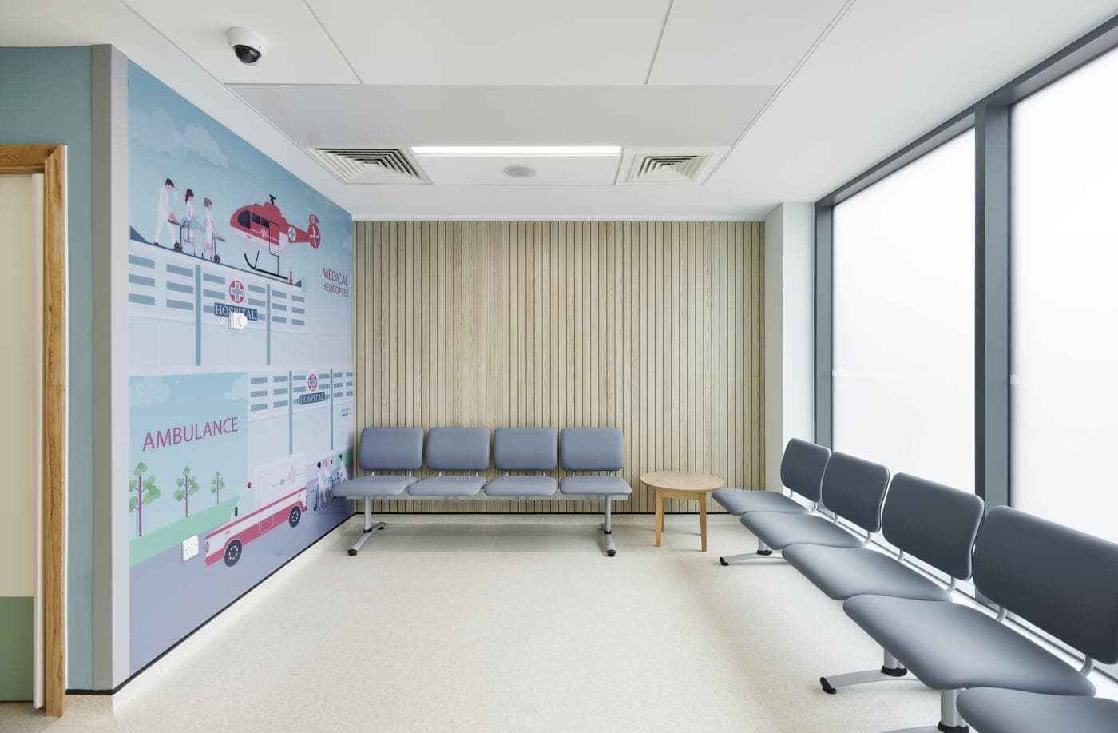SECTOR
Healthcare
Project
Sunderland Royal Hospital
size
Six-storey. 8,400m²
Site Programme
24 Weeks
BUILDING SOLUTION
Permanent
BRIEF
As a leader in health care in the North East, Sunderland Royal Hospital were one of the first hospitals in the country to respond to an NHS initiative to develop a new integrated critical care unit (ICCU) that eliminates the risk of infection spread. They required a cutting edge clinical space, alongside more patient capacity to meet their increasing demands.
The CHALLENGES
- Quality – developing a new ICCU to segregate theatre and nursing staff required specialist design to ensure stringent health care quality standards were met
- Maintaining patient care – the benefits of offsite construction suited this project perfectly; offsite manufacture and reduced time on site meant that patient care wasn’t disrupted
- Increasing demands – with an urgent need for more bed space, our expert team were able to deliver the project to high standards and in tight timeframes.
The SOLUTION
By collaborating with hospital leaders to assess their requirements, we developed a state-of-the-art design that maximised space and delivered 138 additional beds. Built over six storeys, the new build comprised of three 40-bed wards, an 18-bed ICCU and new office and storage facilities. A high-level link corridor was also created to join the new wards to the existing hospital building, which was essential to maintain patient flows.
RESULTS
We worked closely with hospital bosses from the outset of the project to support their outline business case, right through to delivery. The result was a high-quality patient-focussed facility that helped Sunderland Royal Hospital deliver the best possible patient care, leading the way for other providers to follow.

