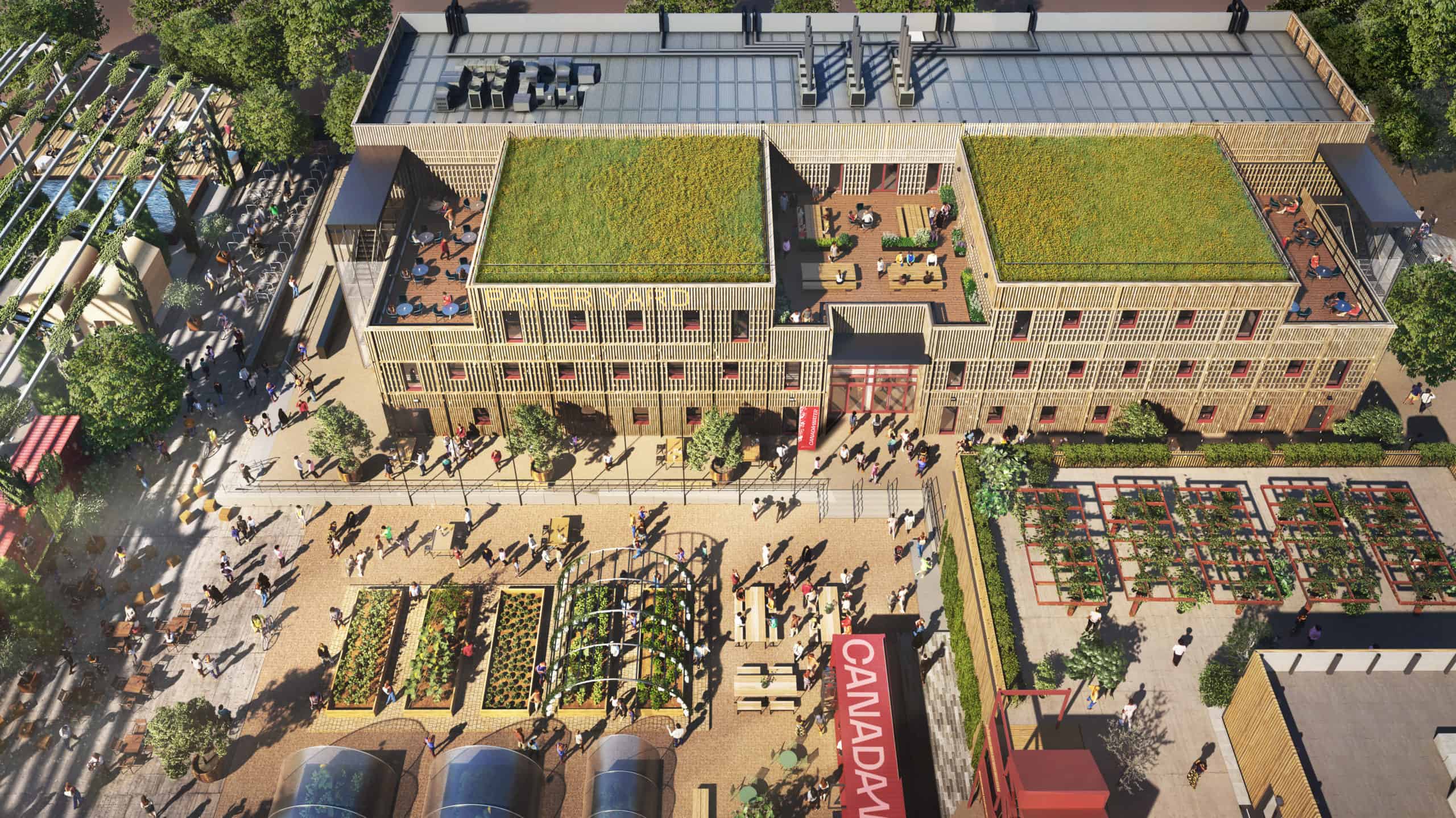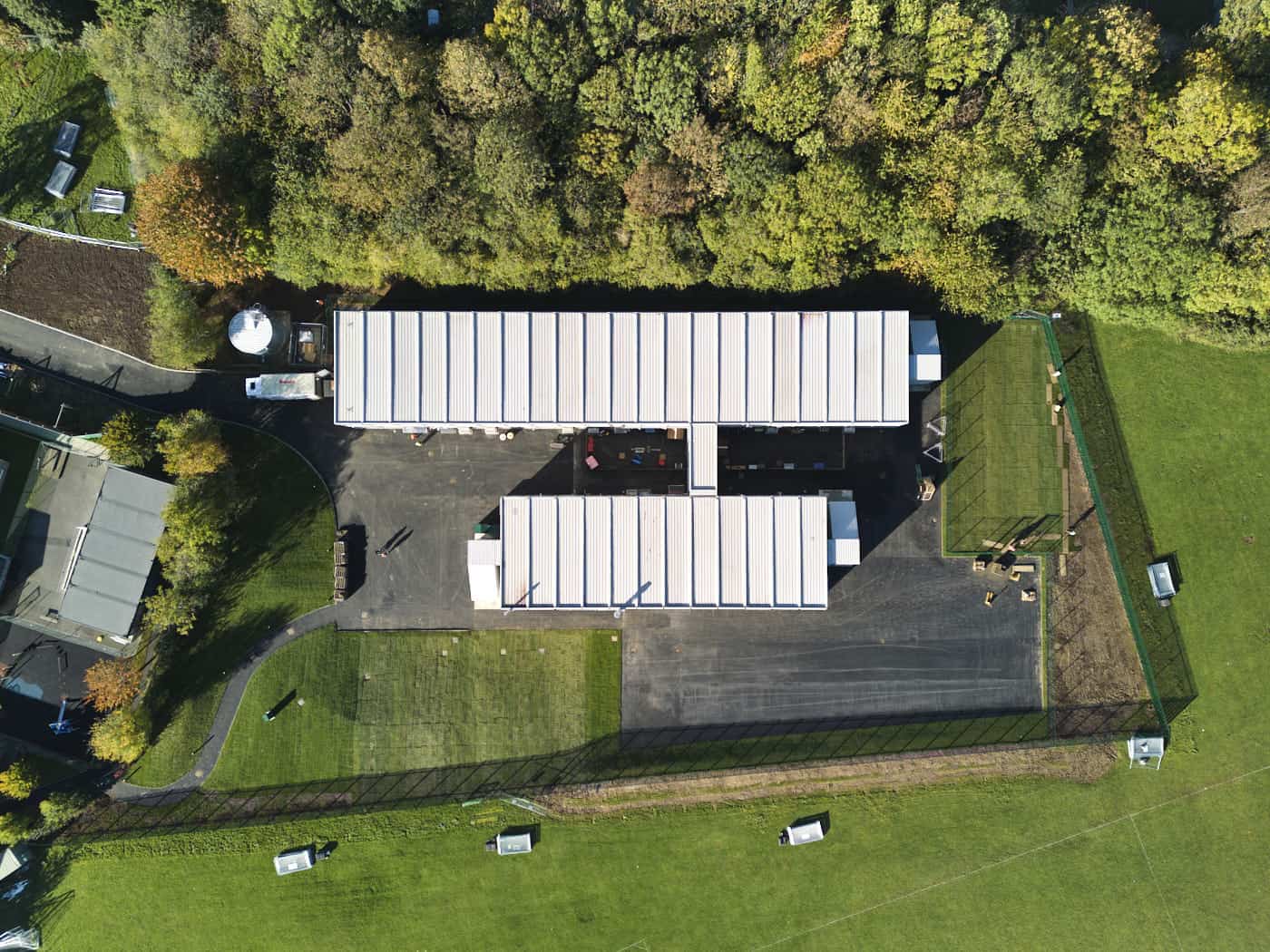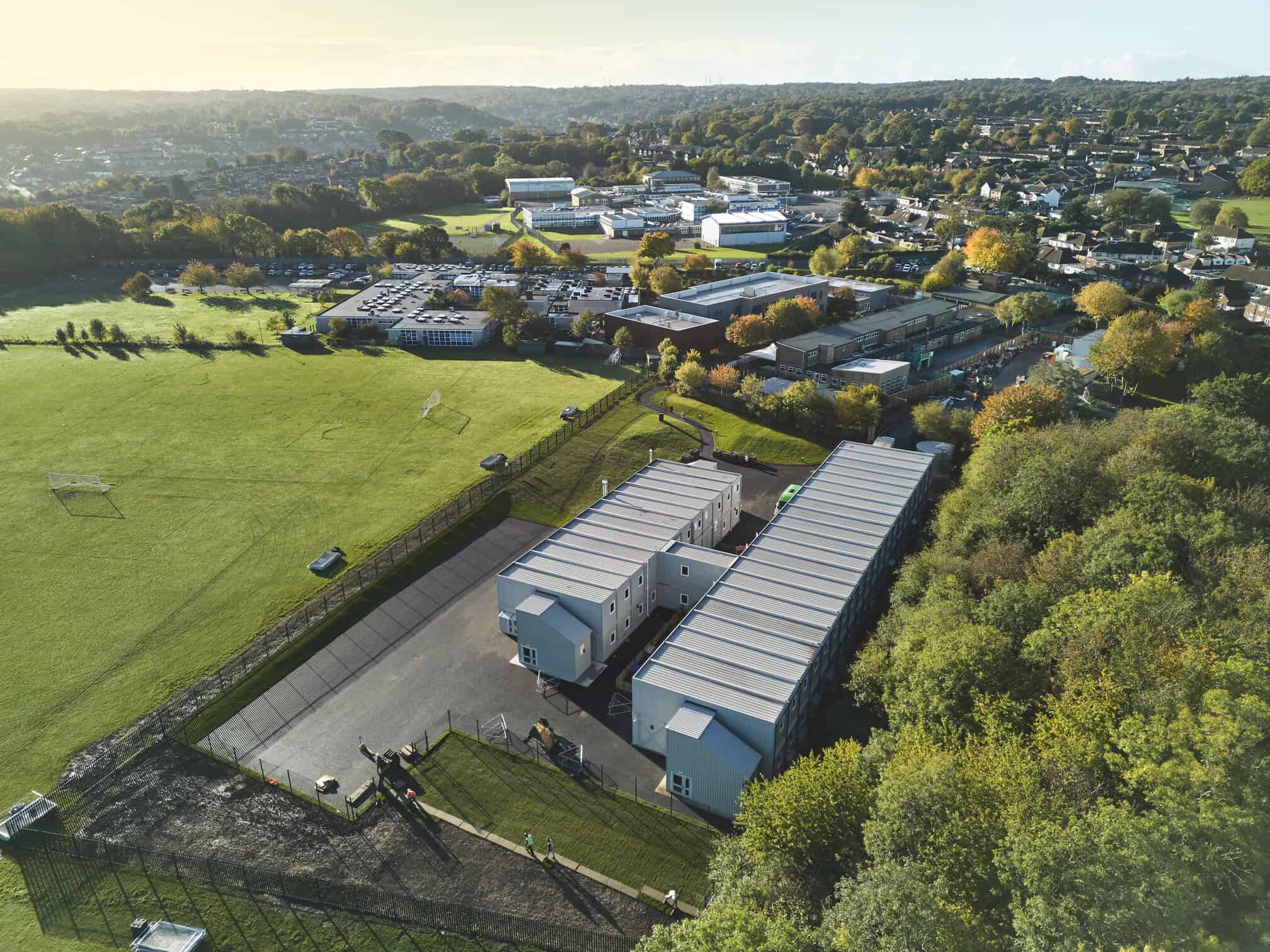Premier Modular has facilitated government plans to position the UK as a leader in science and technology in the next decade through its construction of a new, semi-permanent lab complex in Canada Water, London.
Installation of the 3,733m2 lab space was completed by the modular specialist in May 2023, and the building will be in situ for approximately seven years.
Comprising 106 timber-clad modules, The Paper Yard lab and office complex is topped by a 360m2 green roof, one of many sustainable components featured in its design.
Plans for the building resulted from government calls for higher investment in life sciences to establish the UK as global powerhouse in the field, building on the nation’s development of the AstraZeneca vaccine during the COVID-19 pandemic.
To help cement the UK’s scientific status, the Department for Science established the Science and Technology Framework, a strategic anchor outlining 10 key focuses the government will adhere to.
The framework will also ensure infrastructure is optimised for researchers in one of the first measures to support the UK as it attracts talent and further investment.
Canada Water is due to become the London base for life scientists with The Paper Yard planned to be the centre of the UK’s science and technology development.
The building is the second phase of British Land’s STEM Innovation Hub and was innovatively designed to incorporate world-class facilities and promote discovery in the UK.
The lab complex was manufactured offsite at the Premier Modular factory in East Yorkshire and features a blend of wet labs, computational labs and specialist lab spaces alongside offices, welfare and collaborative working spaces – all located in the heart of the UK’s capital.
Completed to a fast-track programme, the building was made through a form of offsite construction known as ‘modular’, a modern method of construction (MMC) that uses efficient and sustainable manufacturing processes.
MMC are a fast-emerging segment of the construction industry due to the minimal impact they have on the environment and their preservation of technical specification in buildings like labs.
Collaboration between a number of specialists ensured The Paper Yard project was delivered to the highest standard possible.
Premier Modular worked with internationally renowned architects Hawkins\Brown, main contractor Galldris, MEPH experts Arup, project manager Aecom, fire engineers OFR, cost consultants Gardiner Theobald and planning consultants DP9 to produce a state-of-the-art facility.
“We’re extremely proud to be working on such an important facility to support the UK as it becomes a global leader in science and technology.
“At Premier Modular, we’ve got the technical expertise and experience to provide a building that’s of the highest quality without the wait of traditional construction. The planning permission means the labs can’t be operational for longer than seven years, and using offsite means we can start providing the infrastructure for innovation and discovery right away.” For more information about Premier Modular’s rental solutions, continue reading here.
Mark Rooney, Divisional Director, Premier Modular
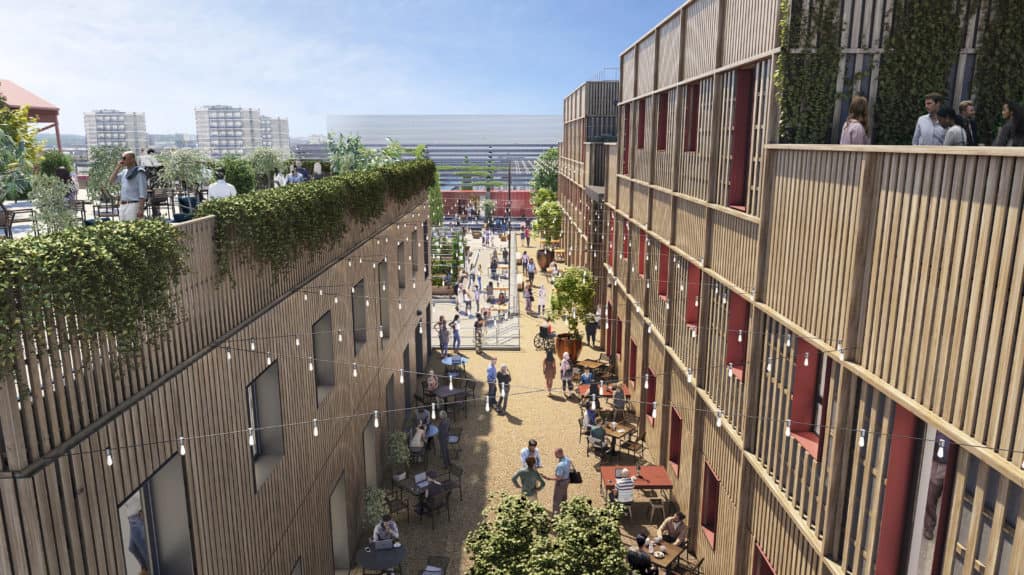
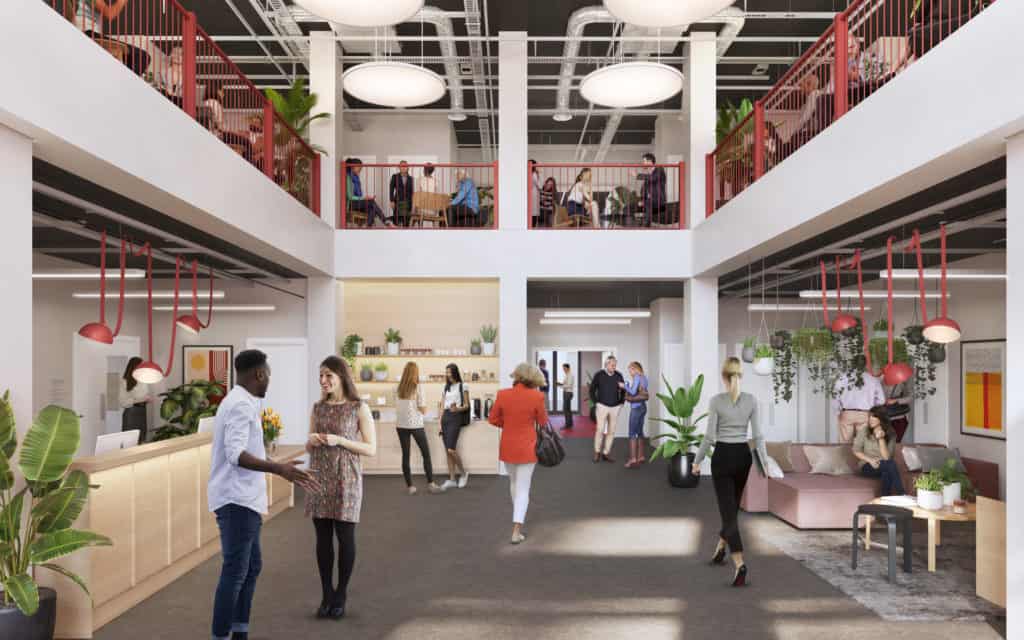
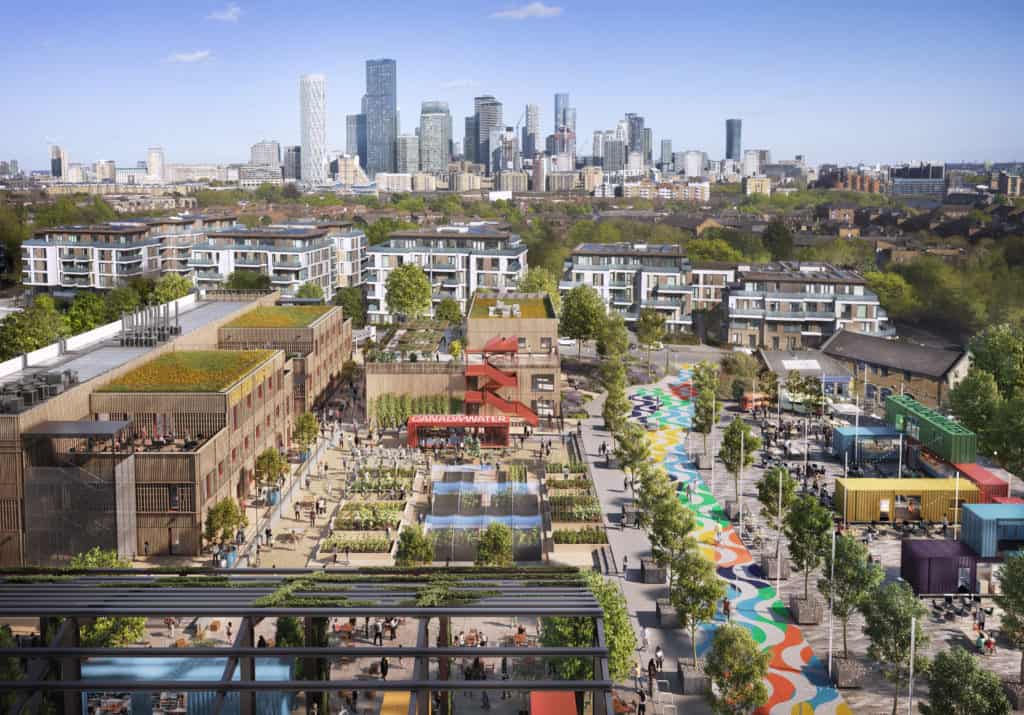
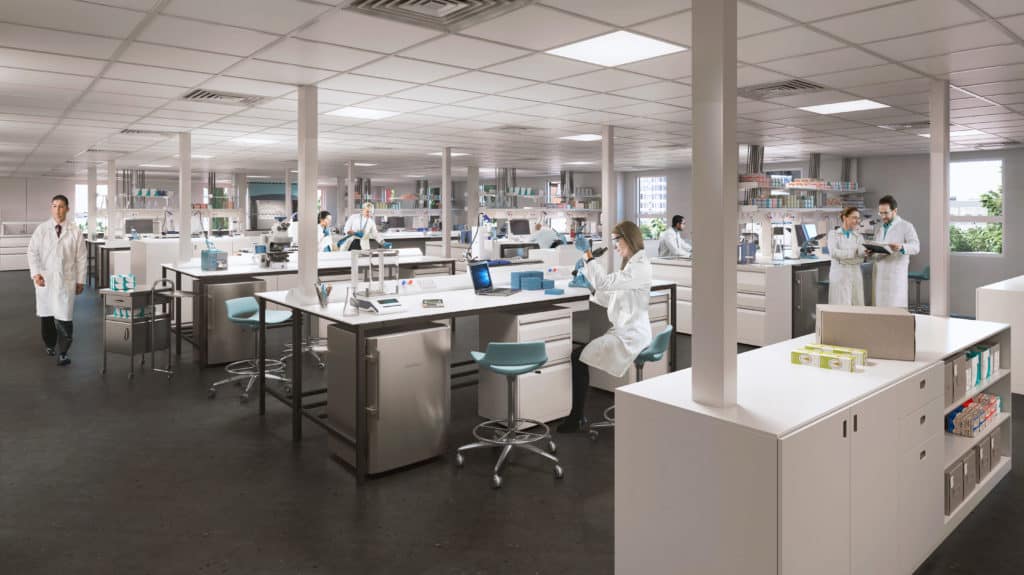
As featured on Build in Digital.

