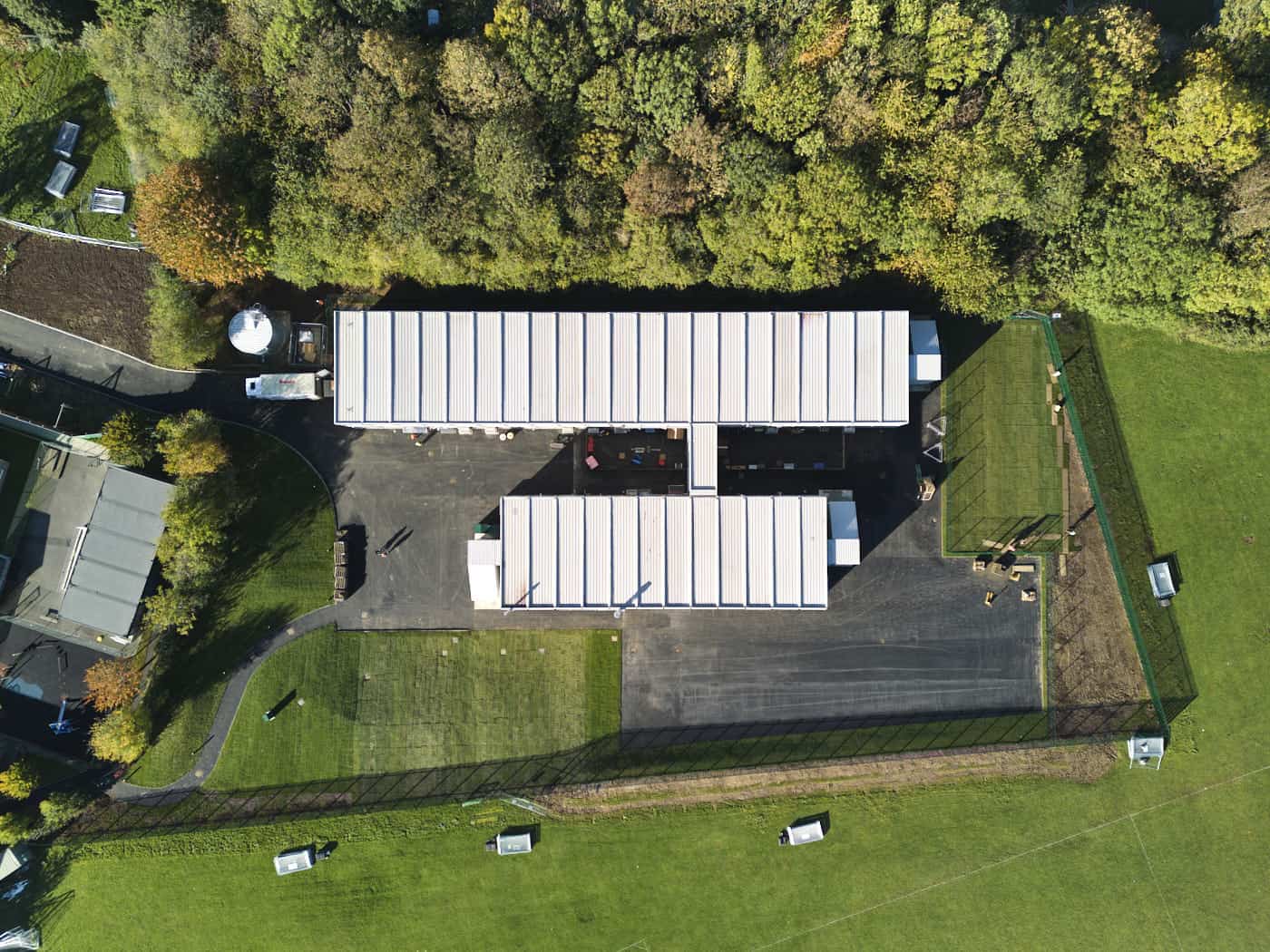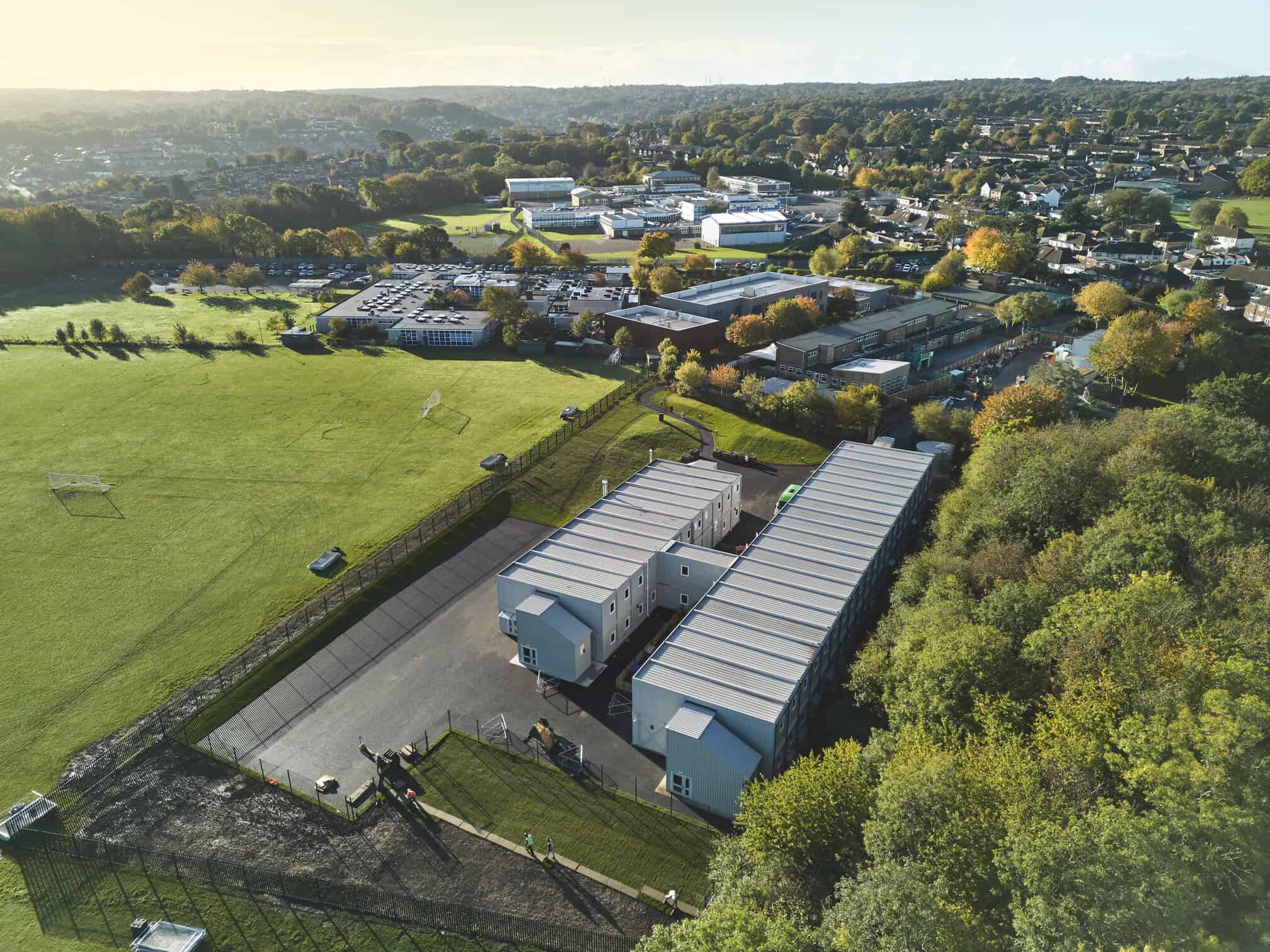Modular buildings could be your school’s secret superpower to accelerate growth using cutting-edge building techniques. Available as both permanent and rental solutions, modular schools are adaptable, environmentally friendly alternatives to traditional construction. But how do they align with the stringent compliance requirements needed for educational facilities?
Hitting building regulations every time
Like traditional buildings, modular buildings must meet all standard regulations outlined or updated in The Building Regulations 2010. This legislation provides a minimum standard that must be met and is split into separate sections that cover a range of accessibility, environmental and safety concerns including ventilation, sanitation, drainage and waste disposal and electrical safety.
The Building Regulations 2010 also include sustainability requirements, such as Part L compliance. This involves the conservation of fuel and power. Classified as ‘buildings other than dwellings’, modular schools must comply with Part L2 regulations, including the ‘consideration of high efficiency alternative systems’.
Being inherently adaptable means modular buildings are at the forefront of energy efficiency. They can include advanced technology such as air source heat pumps and mechanical heat recovery ventilation. These systems integrate with the building management system to optimise a school’s internal environment for staff and pupils.
Increasing fire safety precautions
In 2025, version 10.1 of the Joint Code of Practice (JCoP) will come into effect. This includes clarification on safety enhancements such as the inclusion of six-metre firebreaks between buildings and regulation on the materials used to manufacture the building. These inclusions ensure no significant contribution to fire growth, smoke or corrosive or toxic fumes.
The updated guidance also places greater emphasis on testing, including the requirement to conduct controlled tests of the floor or roof assembly and walls of buildings within a controlled environment. This testing should confirm that the resistance meets or exceeds the 30-minute BS EN13501 standard. Testing should also determine how a building’s features react to fire, and include flame visibility, discolouration and plasterboard detachment – all of which are of vital importance when evacuating occupants.
Accessibility for every student
When considering a new school building, whether for permanent use or for rental, accessibility and compliance with the Disability Discrimination Act 1995 (DDA) is essential in creating an inclusive environment for all students.
Modular buildings not only offer spacious hallways and classrooms with high ceilings, but a wealth of flexible design options from the start. These include the installation of:
- Lifts between floors
- Spaces that can be adapted to become therapy rooms
- Inclusive materials, such as 34 decibel rated, grid-style acoustic ceiling tiles to minimise external noise and provide a peaceful, calm learning environment.
Modular means compliance and quality
Modular buildings are adaptable, sustainable and quick to install – sometimes in a matter of days. This not only reduces disruption for the school, but allows for the work to be completed in half-terms or over school holidays.
Fast installation, quality environments and cutting-edge technology mean that modular buildings are compliant with all building safety legislation. With zero waste sent to landfill from the manufacturing process and the ability to deconstruct and reuse modules once they are no longer needed, permanent or rental modular buildings could be the answer to any school’s expansion requirements.
For more information on our permanent or temporary education solutions, or even portable classrooms, get in touch or call 0800 316 0888.











