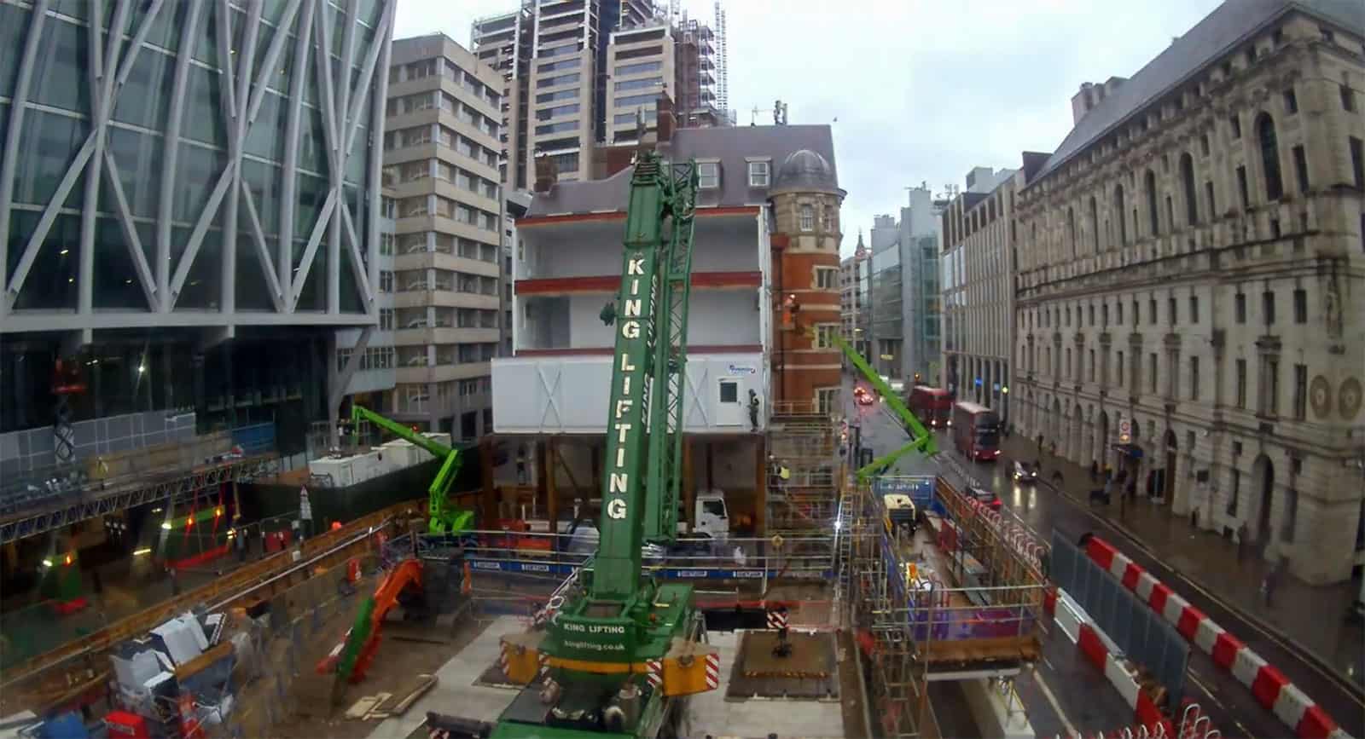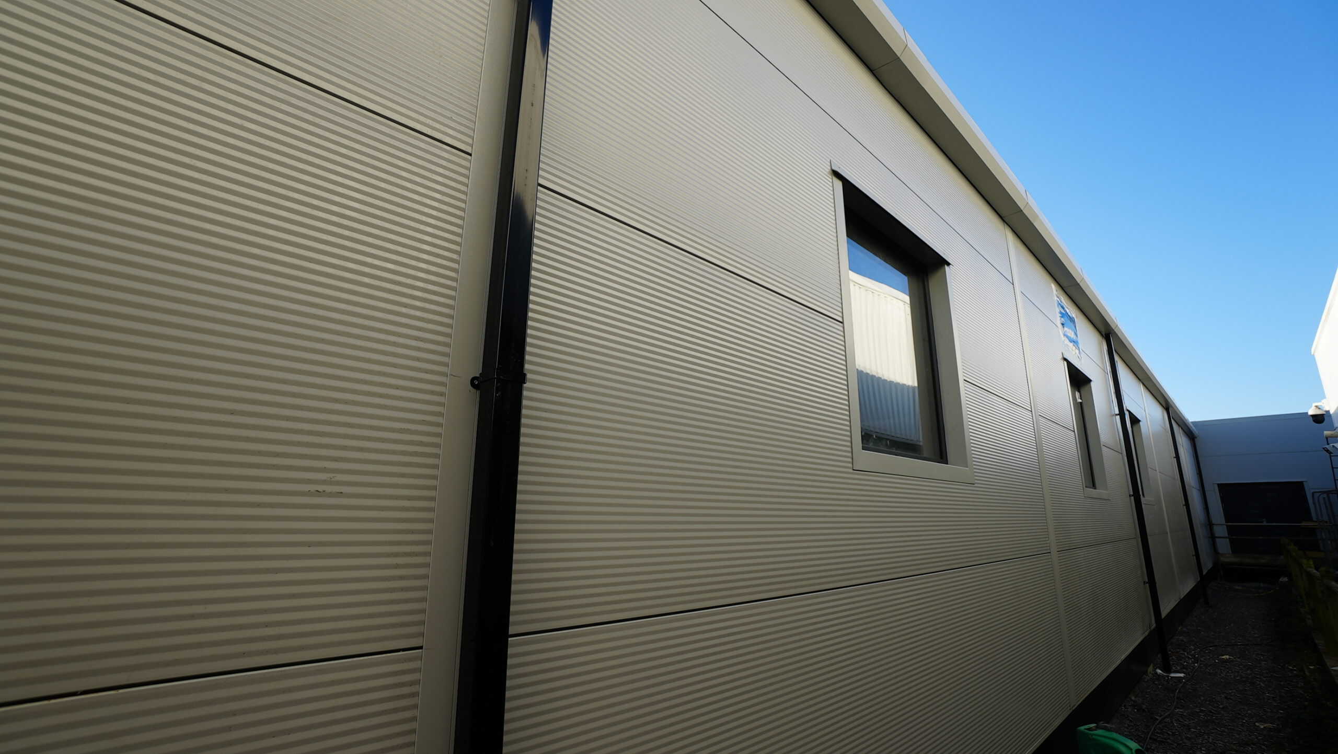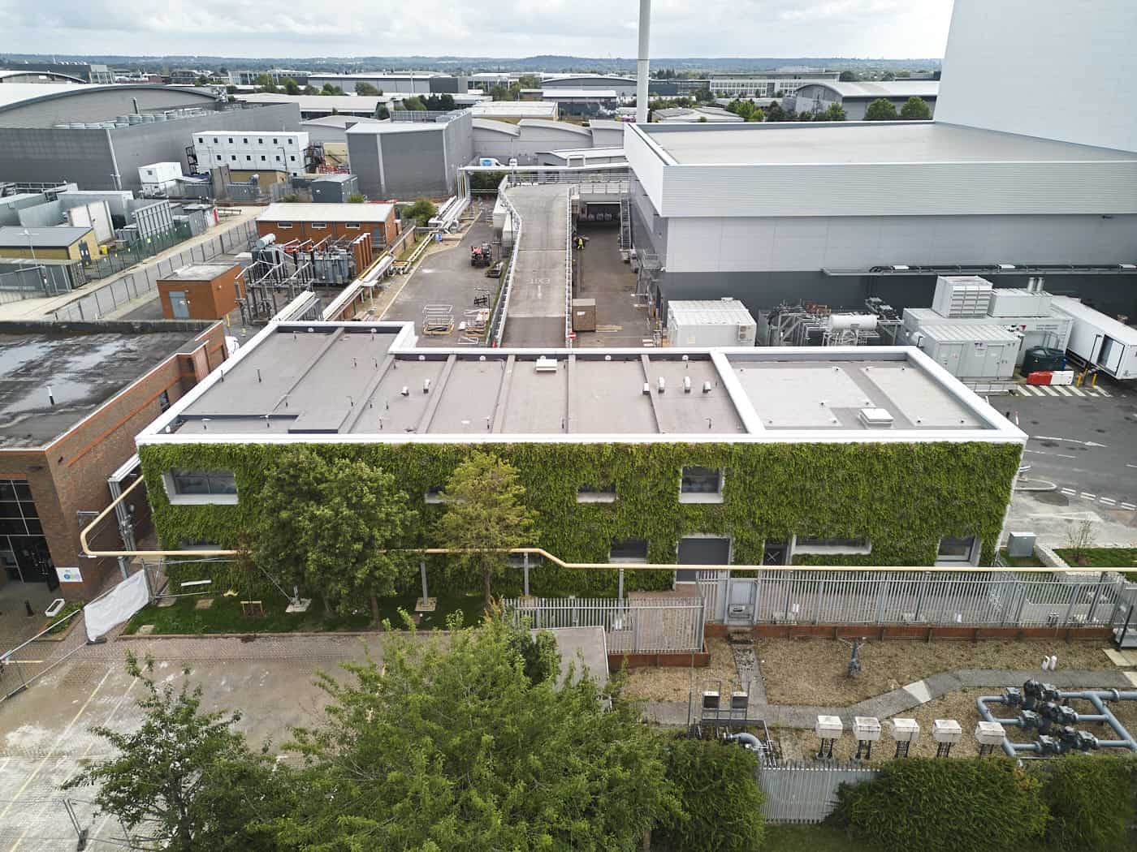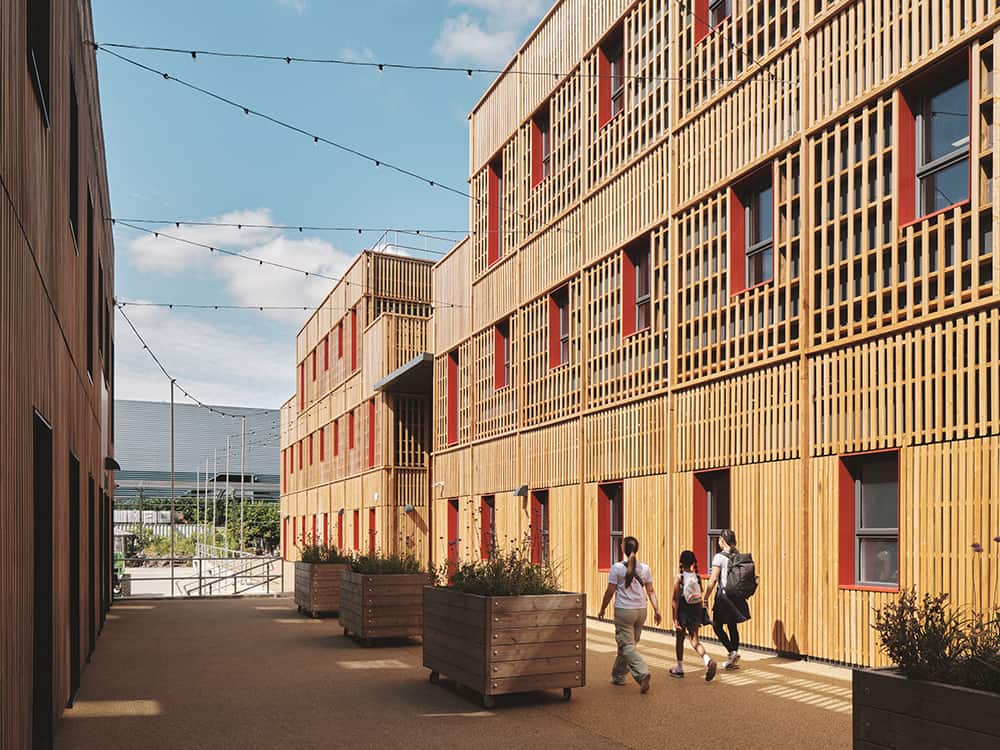Project
Office and welfare facilities to support complex development over Moorgate underground station in the City of London.
Client
Mace Group Ltd
Size
15 modules, 540 sqm (circa £373,000)
BUILDING SOLUTION
Temporary
Testimonial
Bjorn Weber, Senior Construction Manager, Mace
The whole project was very organised and meticulously planned, with multiple parties, including [LUR] and the City of London council.
“Premier brought everything together with countless emails, TEAMs sessions and onsite meetings. They had everyone working together to get all the moving parts in place for a 72-hour operation that ran like clockwork.”
BRIEF
101 Moorgate is currently undergoing extensive construction work, with a 10-storey, 73,000 sq ft, complex development planned over Moorgate tube station in the City of London. This will provide eight floors of office space, alongside a mezzanine-level business lounge and accompanying retail space.
Working on behalf of Aviva Investors and Allianz Real Estate, the project’s principal contractor Mace Group Ltd, started on site in October 2022, with completion estimated in September 2024.
To enable a smooth construction programme over the two-year project, Mace needed to support its onsite team with premium office and welfare facilities, which are easily accessible from the main construction works.
The CHALLENGES
Given the site location, there were a number of challenges, which called for meticulous planning.
Location access and strict working controls
The site itself was extremely confined. It’s situated on an arterial road in the City of London and therefore also high-profile. Restricted access to the works, coupled with heavy pedestrian traffic, led Premier to recommend a night-time installation on a weekend to optimise reduction in traffic and minimise disruption.
That meant the project had tight and hard deadlines: Friday evening to Sunday evening, with the risk of heavy penalties should timescales fall behind.
Working at height
The principal risk for the project was the requirement to work at height, at night – as the facility was installed on a steel gantry, 26m high. This risk was heightened when high winds affected the works.
To overcome this, Premier spent a lot of time ensuring the strictest health and safety standards were adhered to throughout the project, keeping its team and the surrounding City of London safe.
The SOLUTION
Premier designed, delivered and installed a 5-storey, first-class rental facility on top of a steel gantry.
Premier’s designers worked closely with Mace’s structural engineers to ensure safety and precision at every stage of the project.
The temporary building’s point loads were calculated, checked, double and then triple-checked by Premier.
The Mace team then designed the gantry to support the building.
The cabins were installed first, followed by services (electricity, water – clean and waste).
Reaching practical completion at the end of January 2023, the new 5-storey temporary building offers high-quality office and welfare spaces, which will support site teams throughout the duration of the construction project.
All of the units have PIR lighting installed to minimise energy usage when the buildings aren’t in use.
An extremely complex install
Situated on a specially-engineered steel gantry, 26m high, 101 Moorgate’s temporary building’s installation was complex and demanded meticulous planning.
That meant close collaboration with the structural engineers at Mace, as well as a lot of patience and openness – from both sides – to reach the optimum solution together. Every number and measurement was double and triple-checked, with no ‘wriggle room’ for adjustments post-install.











