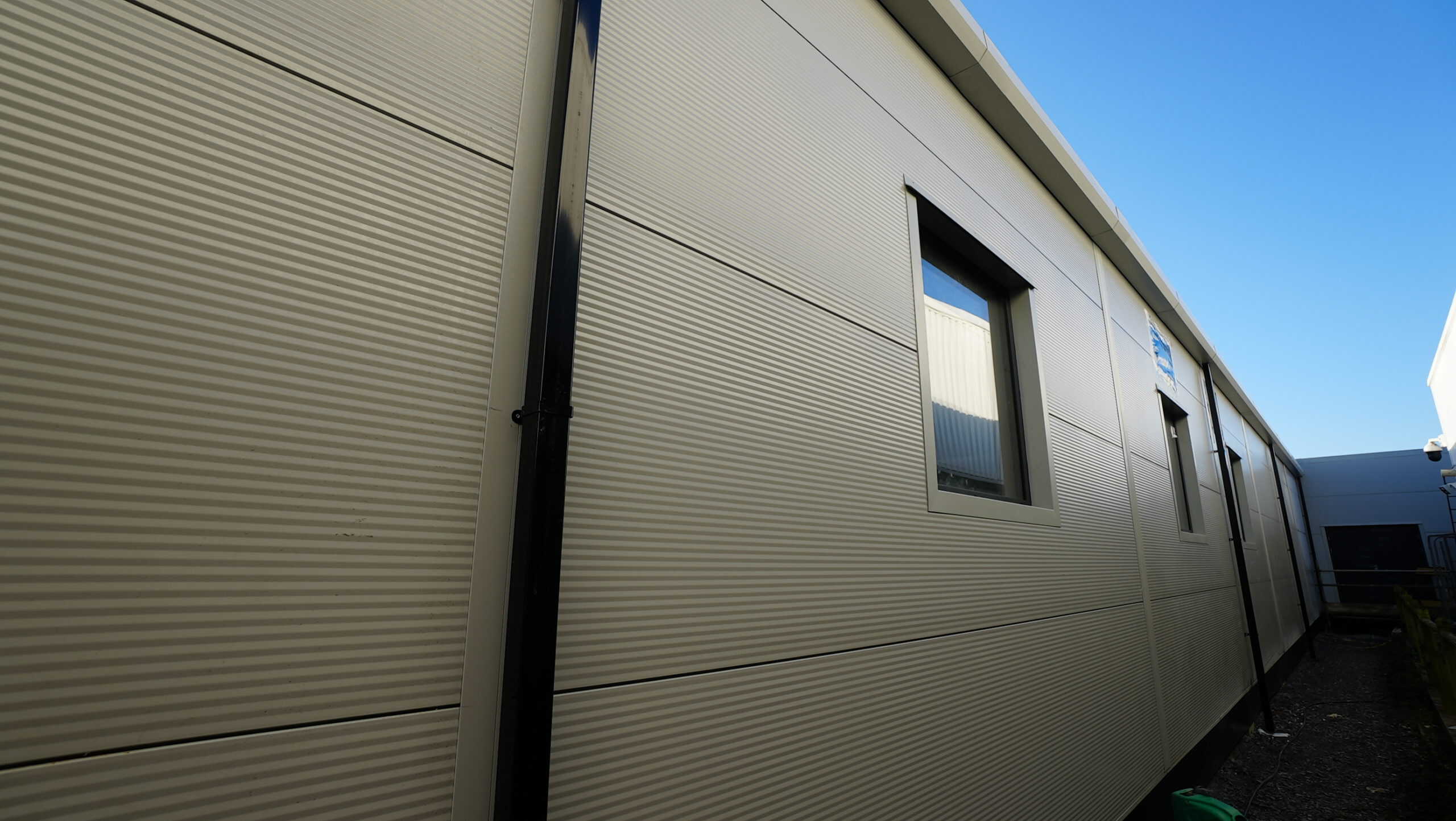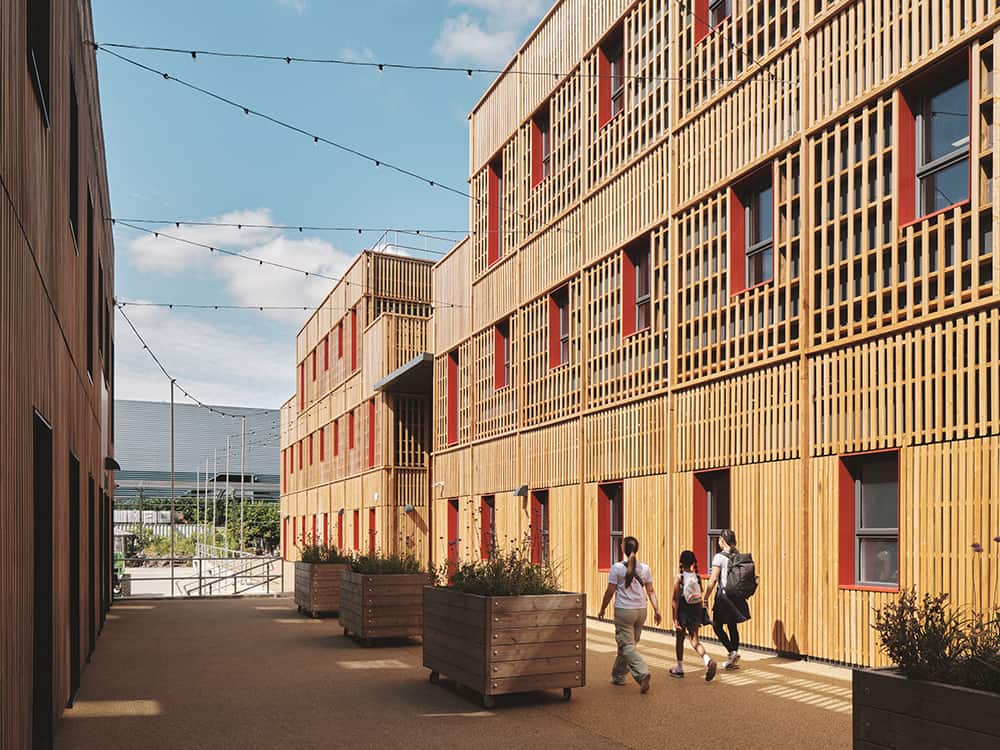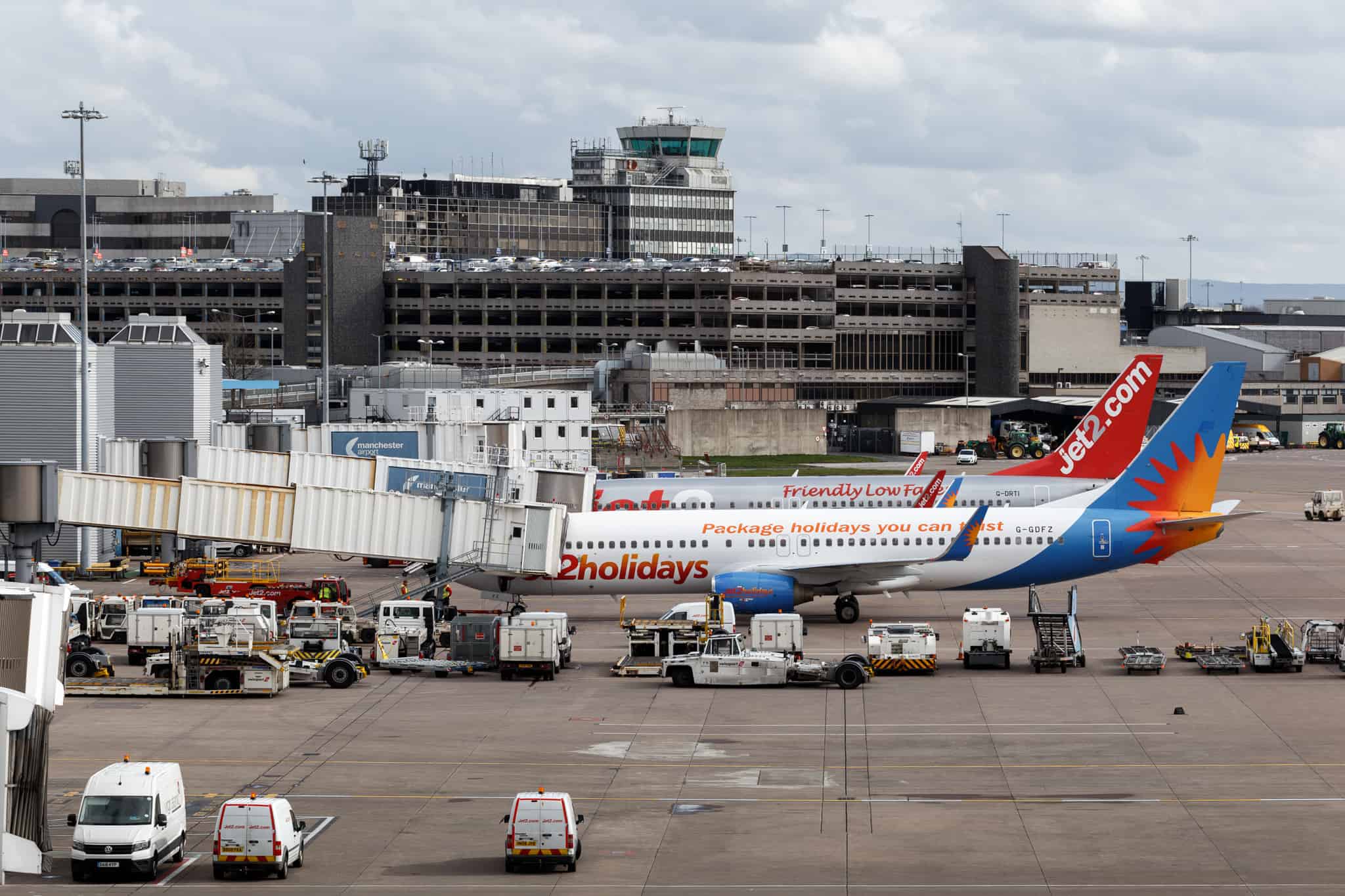client
Hitachi Zosen Inova
Size
762m²
building solution
Permanent
install Time
3.5 days
Client & Project Team Testimonials
Adrien Vidal, Civil Project Manager, Hitachi Zosen Inova AG
“Premier helped to deliver what will be our welfare facility, the building where we will welcome all of our visitors, train all of our manpower and where most of our workforce will be based on a daily basis. It is an important element of our site and having this building operational at a commissioning stage, before we begin operating our new power plant on site, is beneficial.
“From a logistics point of view, we are quite restrained because of the layout of our site as we are trying to build a power station in an industrial estate. Modular building provides the opportunity to erect buildings in very narrow spaces because you don’t need the same footprint as you would in a traditional construction process.”
the brief
Founded in Switzerland in 1933, Hitachi Zosen Inova (HZI) is a global greentech company that specialises in engineering waste to energy plants and renewable gases.
Centred upon cutting-edge innovation and driving a future network of urban waste energy, HZI is in many ways aligned with Premier Modular. This is particularly evident in the company’s dedication to waste reduction and delivery of solutions that facilitate its clients’ decarbonisation targets.
As such, HZI commissioned Premier to reinforce its Slough site with permanent, modular facilities. This ensured the greentech giant could expand sustainably and with limited disruption to its busy day-to-day operations.
CHALLENGES

The buildings’ close proximity to a live gas mains was overcome by using building information modelling and careful logistics planning to ensure installation without interference.

Completion of the project was conducted on a busy live site that houses over 600 employees.

An 80mm height difference between the welfare building and a new workshop was resolved with HZI by extending the height of the former to align the two facilities at roof level.
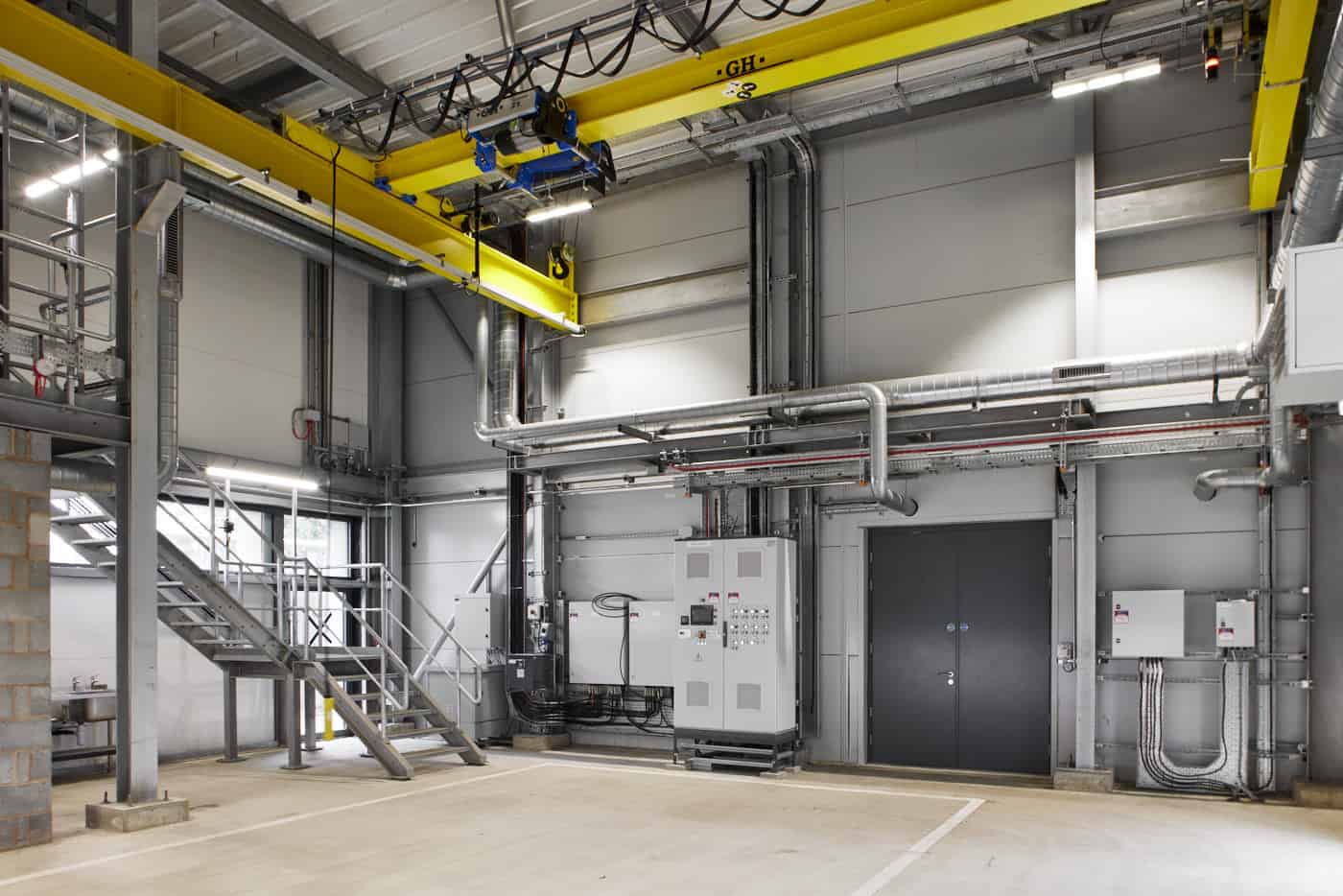
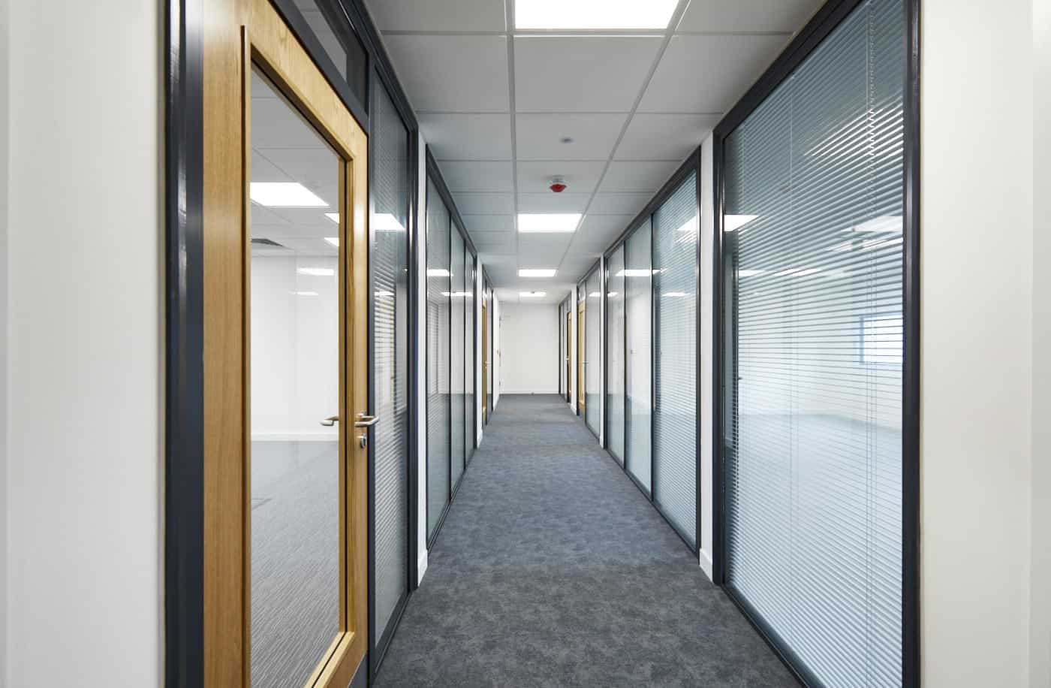
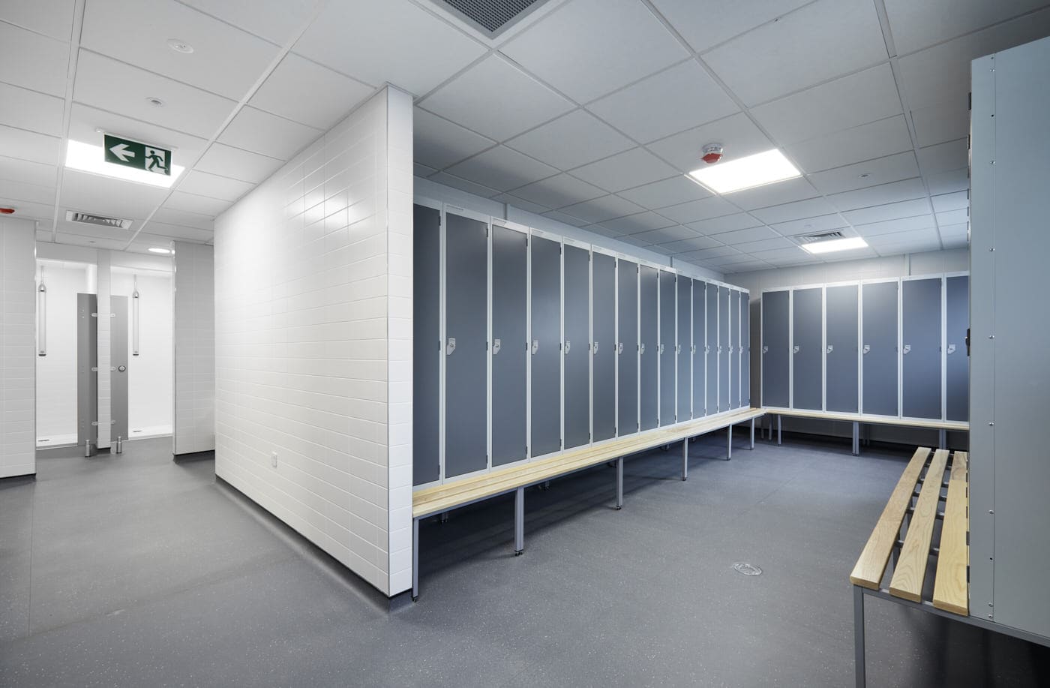
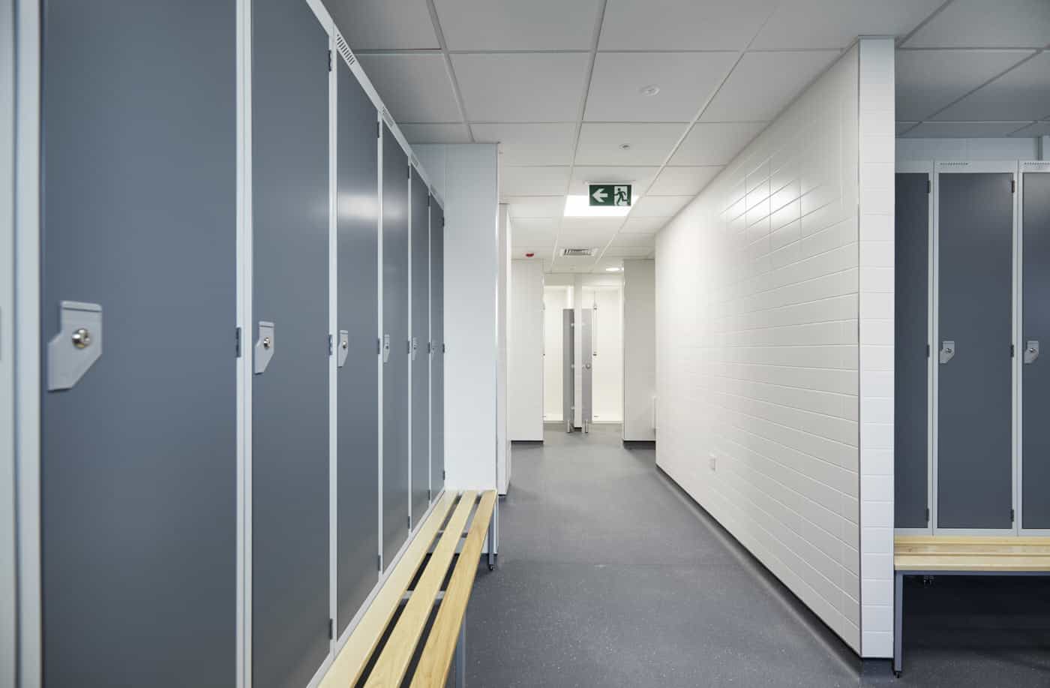
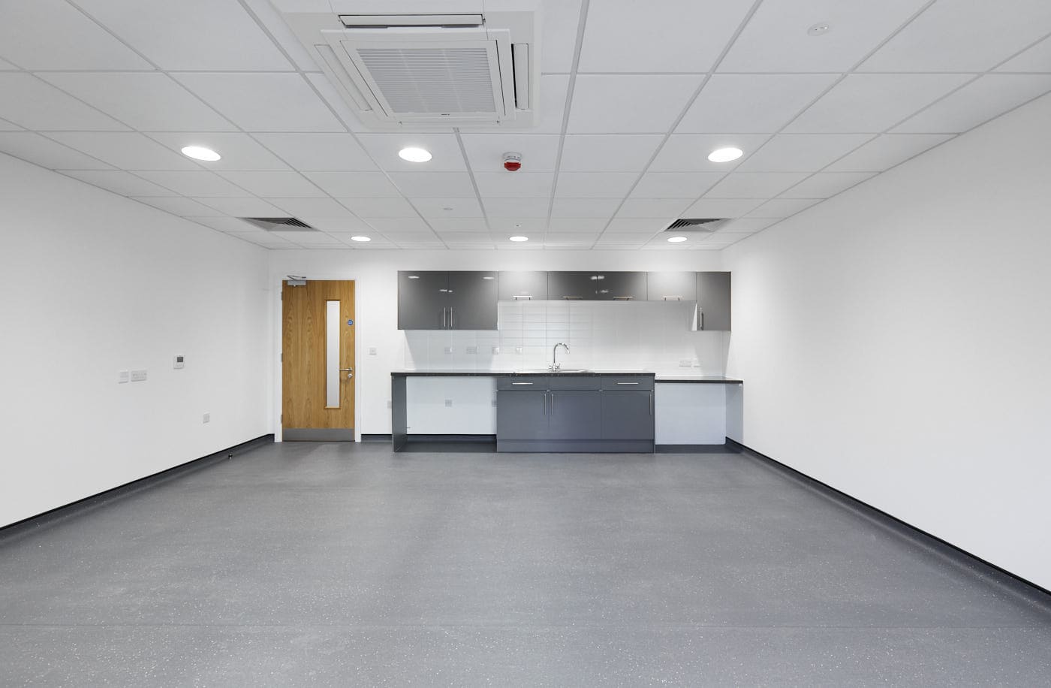
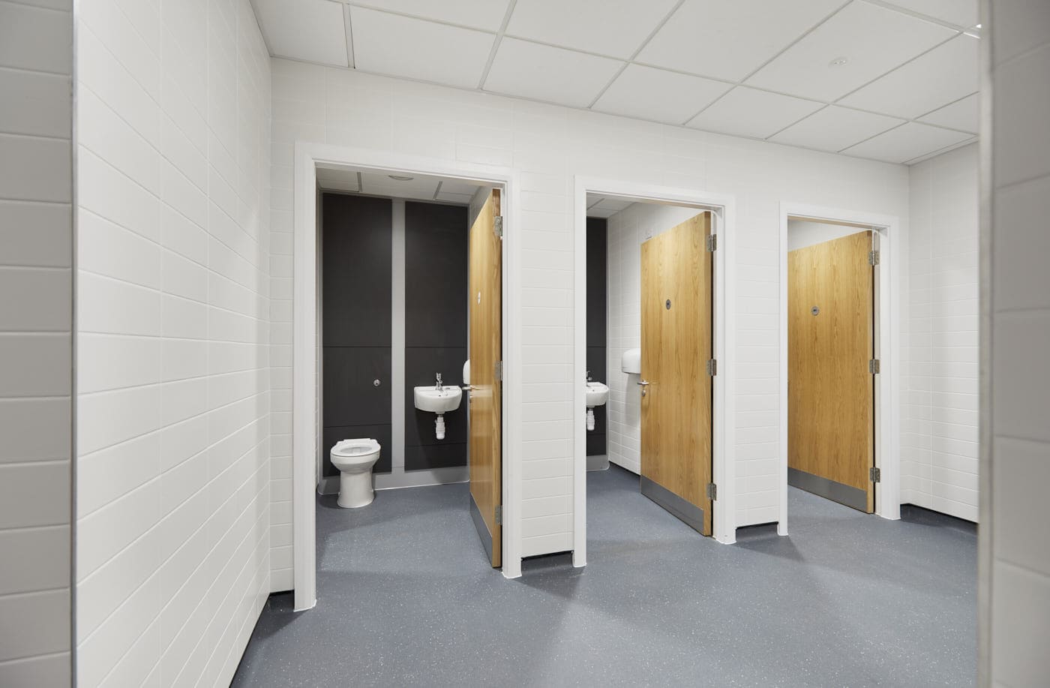
the facility
Two facilities were provided for HZI by Premier, in collaboration with the project architect, Bourne Architects and HZI’s in-house teams. The first of these is a single-module, single-storey gatehouse, which took Premier half a day to install and is the smaller of the two facilities at 32m². Featuring a security office, server room and kitchenette, its primary use will be to measure the volume of waste brought into the site and to keep a record of vehicle movements.
By far the main event of this project was the 730m² welfare building, comprising 16 modules, that serves as the new main entrance to the site, through which over 600 HZI staff come and go each day. Split into two stories, the welfare unit houses male and female changing areas on the ground floor, complete with seven showers and three toilets in each section as well as disabled shower and toilet facilities.
A glazed staircase and passenger lift provide access to the first floor which boasts an open-plan office, a finance office, two meeting rooms and a data room. These lie either side of the corridor, which leads into the kitchen, canteen and lab area beyond. Outside, the building is covered by trapezoidal cladding and further shielded by rain screen cladding over the south and east elevations.
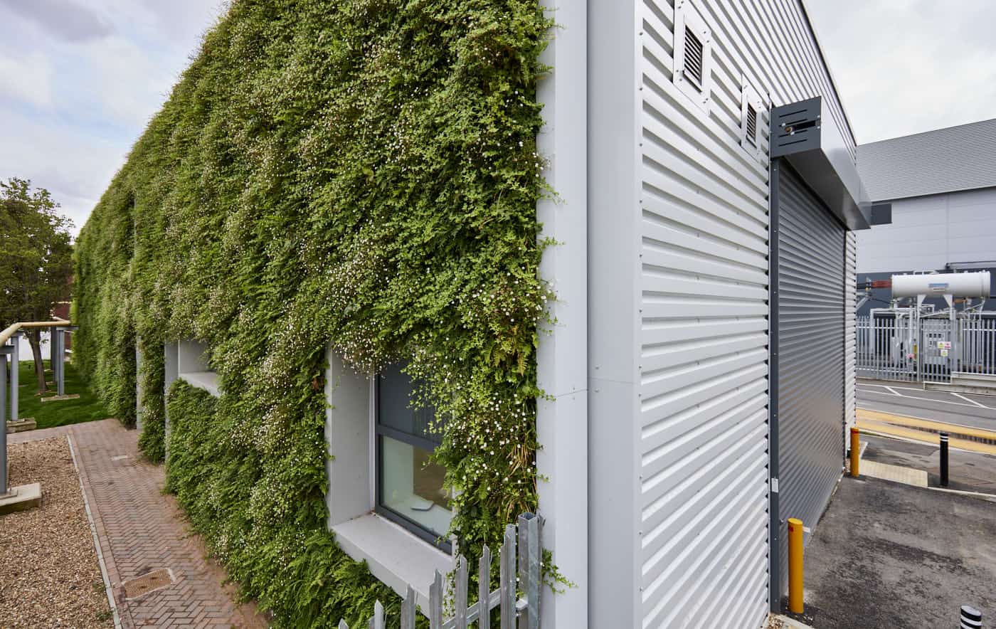
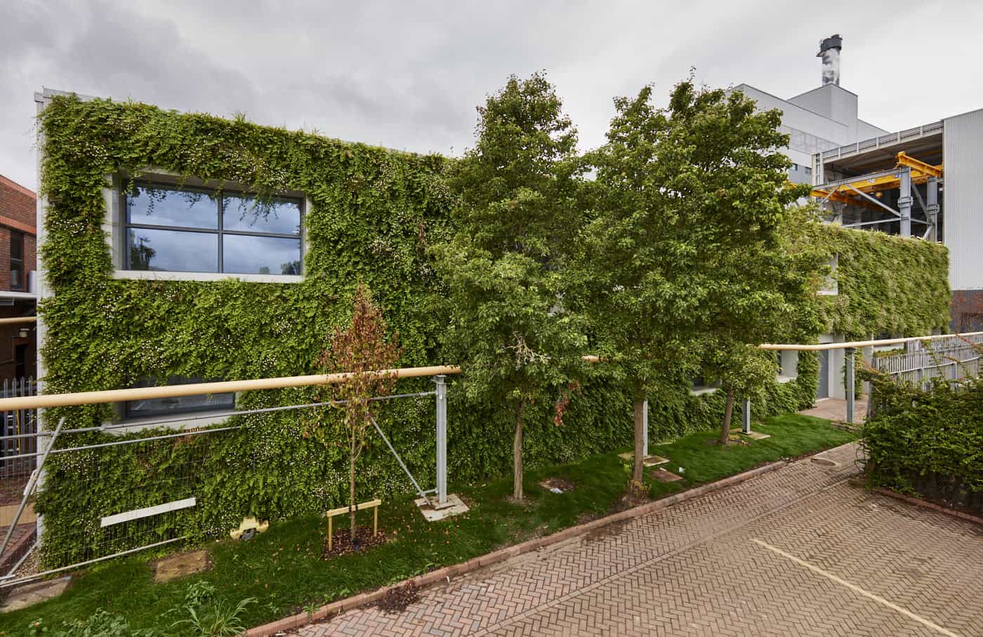
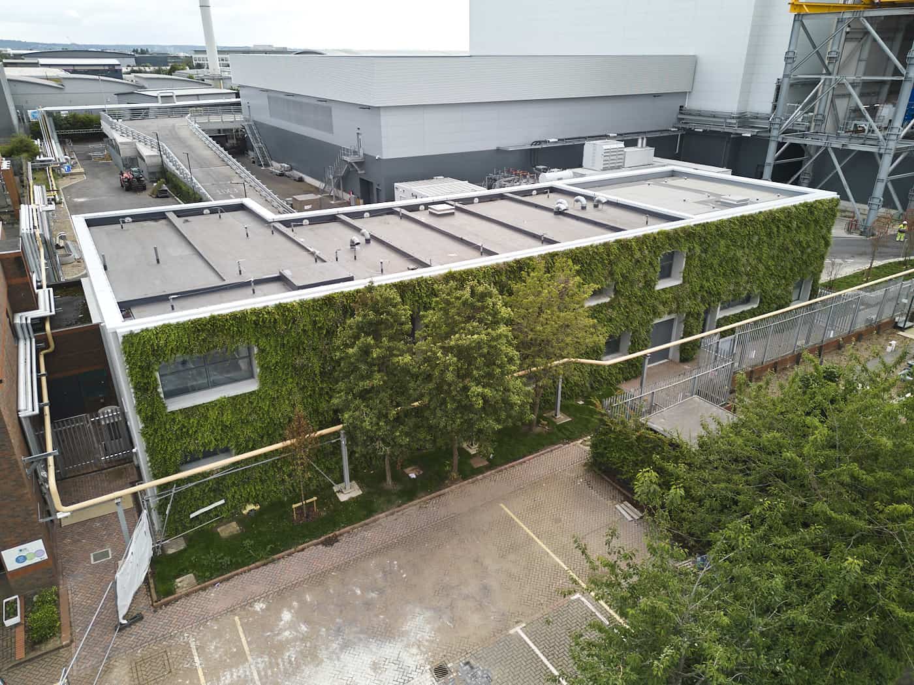
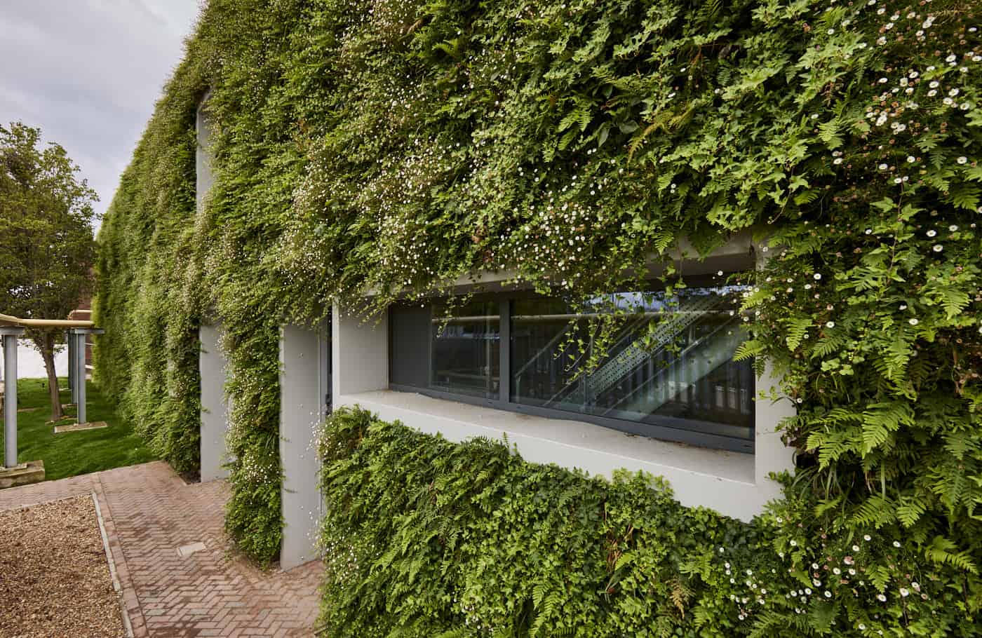
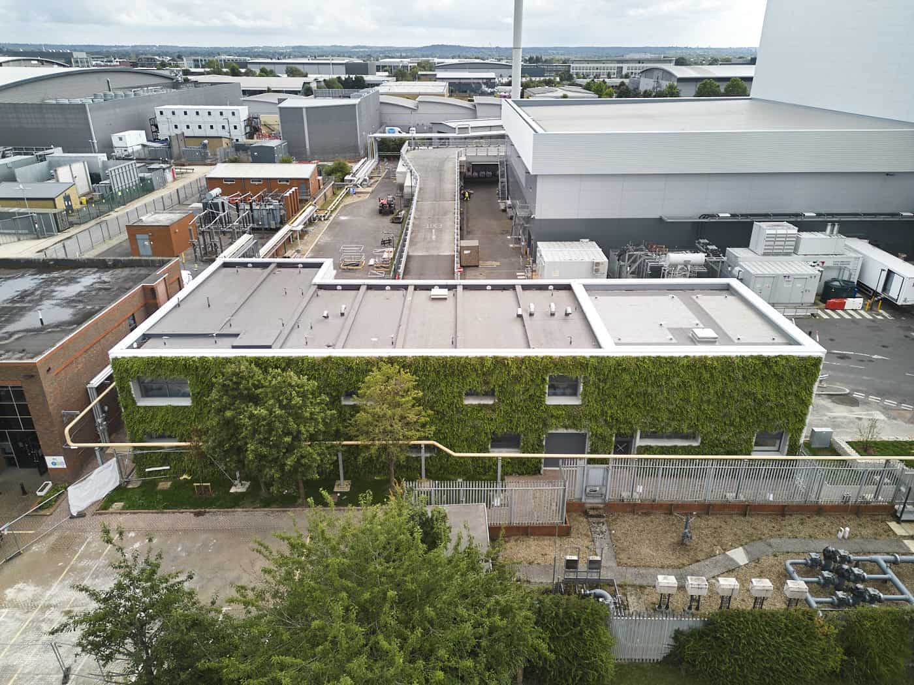
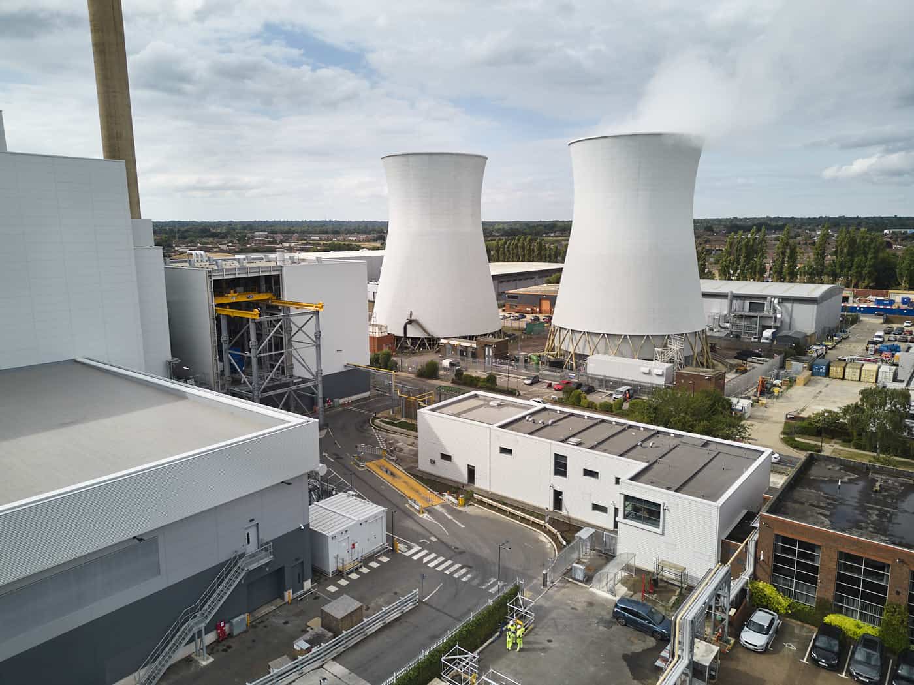
Bringing the building to life
Most projects have a standout feature and this one was no exception. A living green wall runs along the entire external north face of the welfare building and HZI’s new workshop, extending eight metres in height.
Collaborating with biophilic design specialist, ANS Global and steel manufacturer, United Steel Fabrications, Premier’s team worked meticulously to incorporate the unique characteristic. The biophilic wall comprises numerous plants, embedded in pots with an irrigation system thread throughout.
It is an apt reflection of HZI’s green credentials and the spectacular showpiece of this successful project.
Looking for a fast, green building solution to reinforce your site’s facilities? Speak to our specialist team to kickstart your next project.

