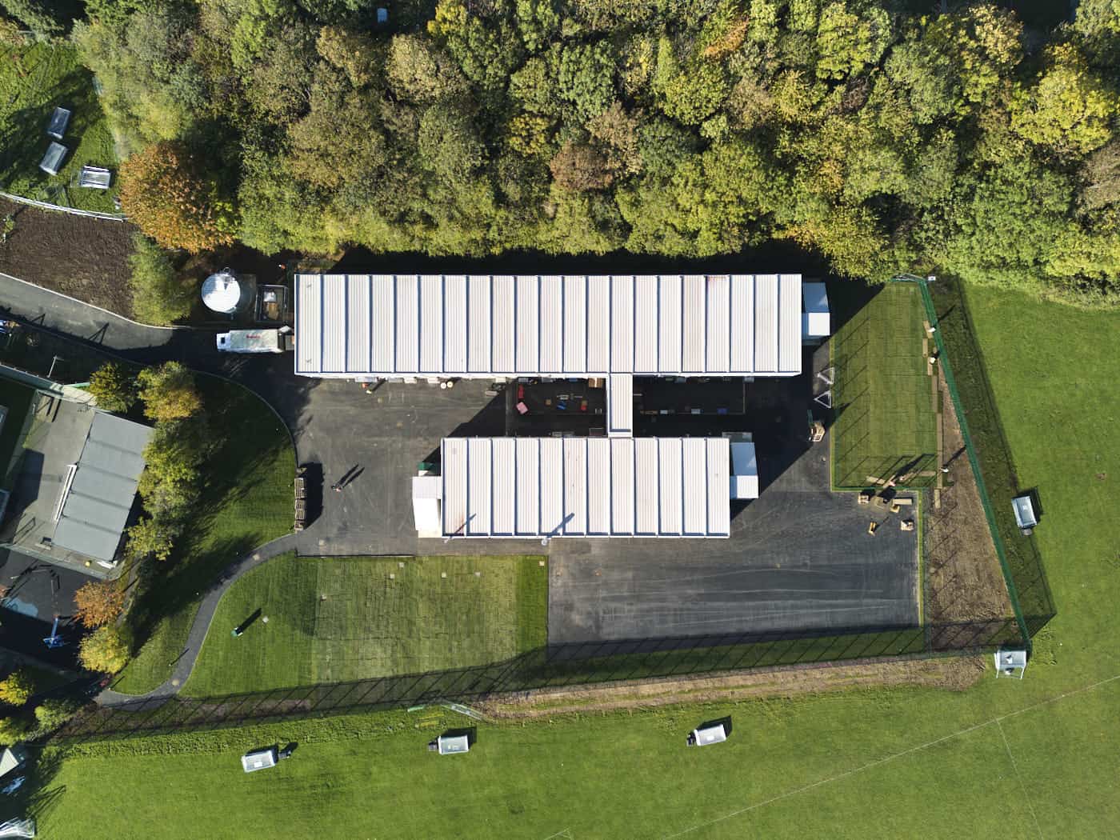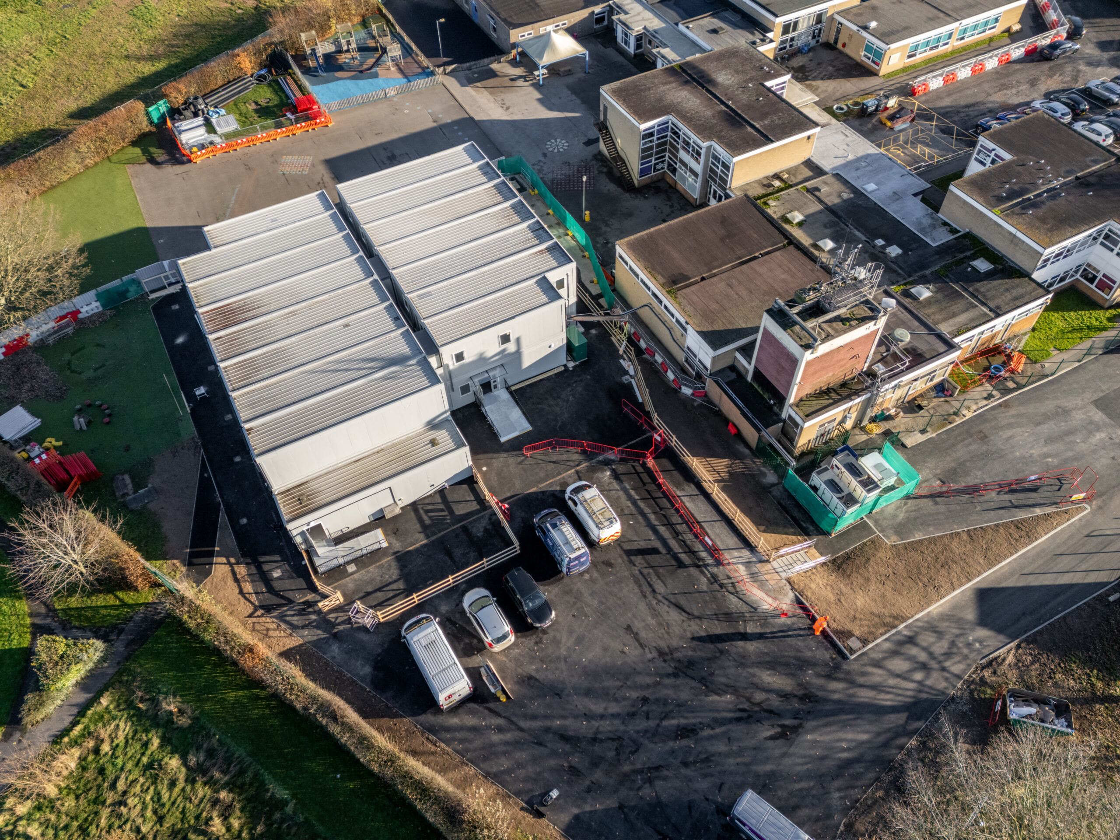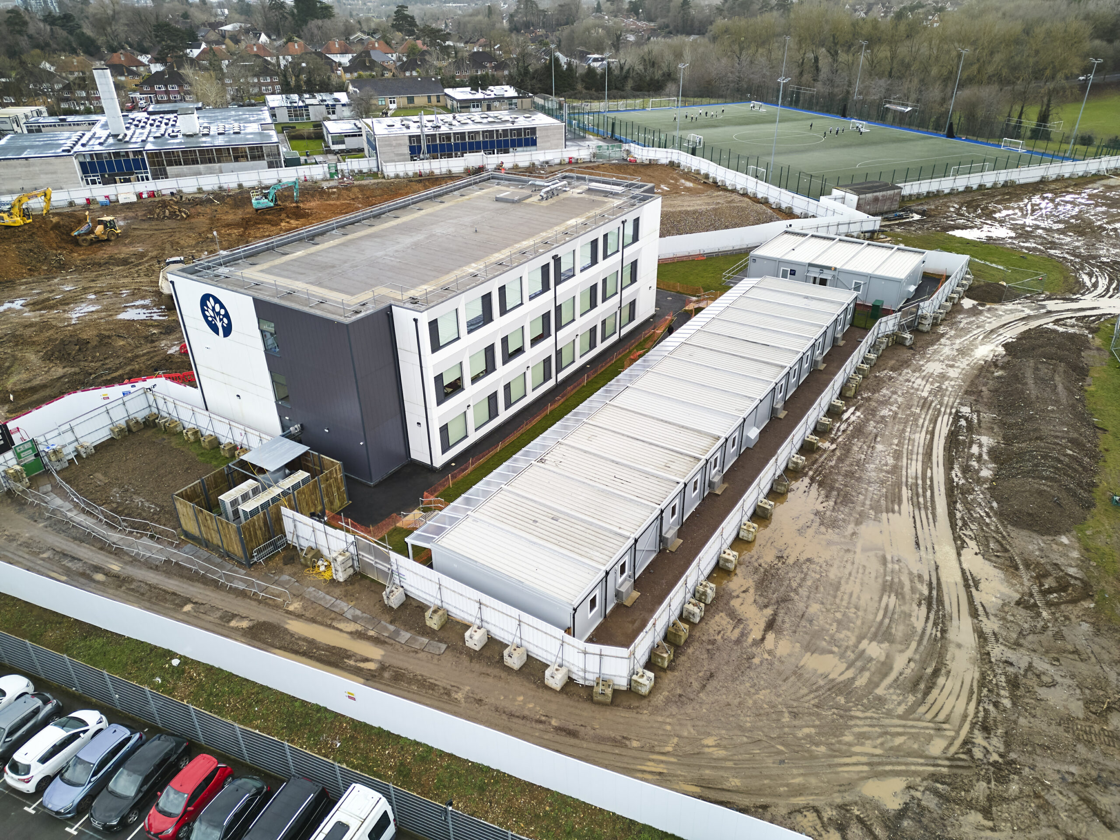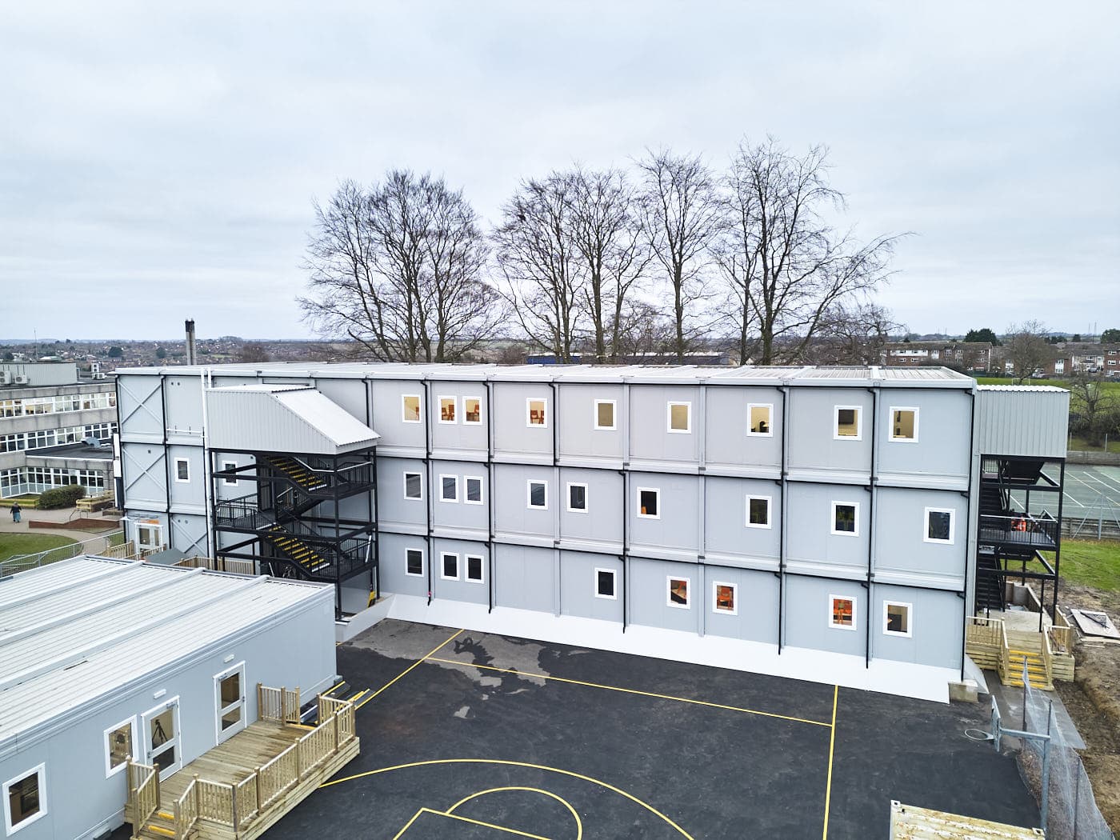client
Bradfields Academy
building solution
Rental
INSTALLATION
8 Days
Size
1,732m²
Programme
14 weeks
TIME ON SITE
9 weeks
BRIEF
A progressive and leading provider of special educational needs and disability (SEND) services, Bradfields Academy enables students aged 4-19 who experience a range of complex learning difficulties and disabilities to excel in a tailored educational environment.
Based in Chatham in Kent, the Academy is part of the Department for Education’s (DfE) rebuild programme and is undergoing a full school refurbishment over the next two years to optimise its facilities.
As a result, main contractor, Wates Construction, commissioned Premier to deliver a specialist, rental school building to accommodate the Academy’s students and ensure their educational and personal needs are catered for over the next two years.
With a long-standing commitment to the education sector, the Premier team was delighted to collaborate with the school on this temporary school building project to ensure its students would continue to receive the best educational provision throughout the refurbishment.
Dedication to design
To finalise the building’s design, Premier’s designers spent eight weeks collaborating closely with a number of key stakeholders, including the Academy, DfE consultants, Wates Construction and the project’s FF&E supplier, Chalk Creatives. This process ensured a bespoke and accessible building was delivered to sufficiently accommodate the students’ educational needs. Particular focus was given to the layout of classrooms, each of which was designed to house a maximum of eight students.
The result speaks for itself; a cutting-edge, bespoke solution, the 68-module building provides a collective of tailored facilities, all finished to an exceptional standard. Comprising 66 12.2 x 3-metre modules and two 7.2 x 3-metre modules, the two-storey school features one secondary education and six primary education classrooms on the ground floor. These are accompanied by a large assembly hall, with an attached furniture store, and a fully commercial training and catering kitchen, complete with mechanical ventilation. The kitchen is designed in full compliance with the Disability Discrimination Act to maximise cooking and access capabilities.
An internal lift and a corrugated steel-clad staircase provide access to the first floor where students benefit from a further eight secondary education classrooms, including an ICT classroom, drama classroom and science classroom as well as a science laboratory
To maximise accessibility and support for all students, both floors are equipped with a specialist sensory room, therapy room, quiet spaces and a hygiene room alongside a library and small group room.
In the primary and secondary classrooms, science laboratory, offices, catering kitchen and all sensory rooms, suspended ceilings have been implemented which feature 34 decibel rating, grid style acoustic ceiling tiles. Outside, the building is externally clad with panels bonded with plastisol.
Rental accommodation for education
Using a rental solution from Premier Modular, Bradfields Academy ensured their students can continue to learn and thrive in a high-quality, sustainable environment.
Choosing offsite manufacturing achieved this with minimal disruption to student learning, providing a fully functional and immaculate learning environment in just 14 weeks.1,7
The scale and speed of this project alone have exemplified the opportunities available with rental modular solutions, enabling schools to upgrade their permanent facilities and continue delivering a high-level service.
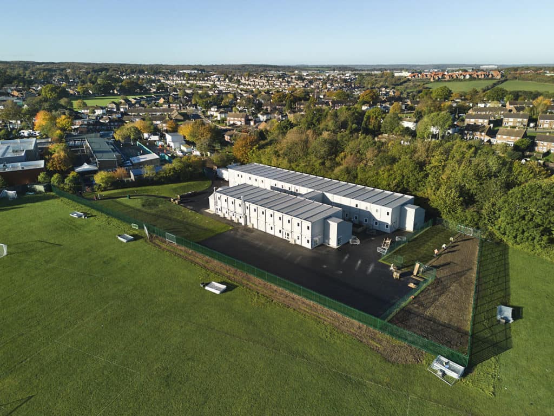
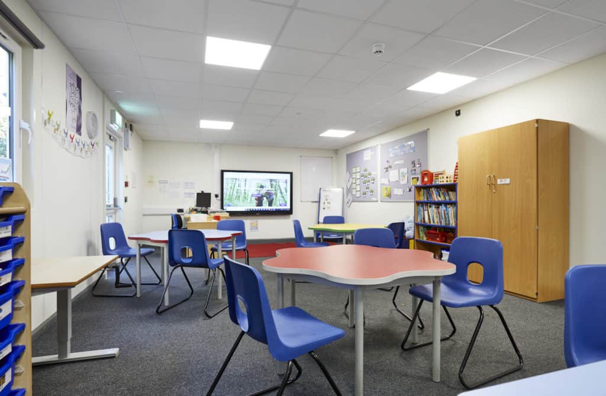
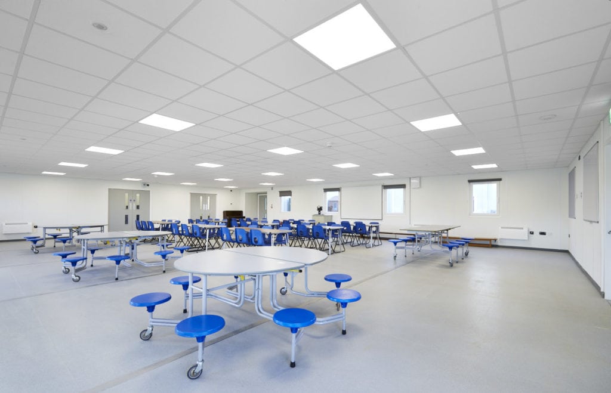
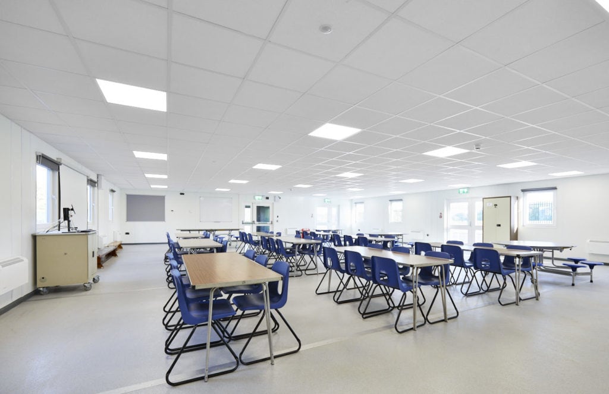
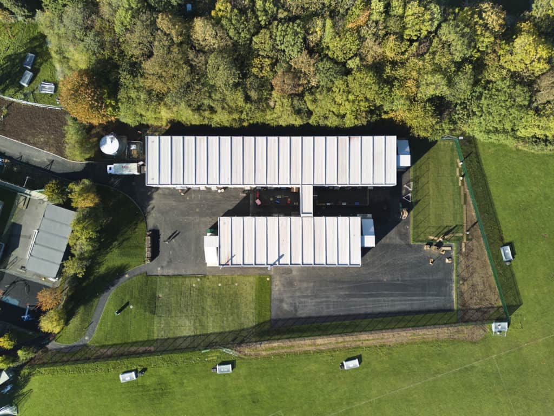
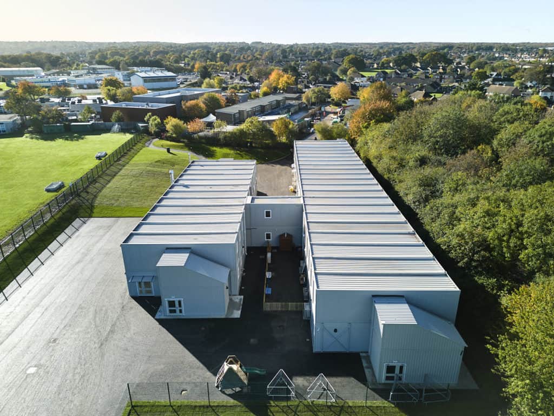
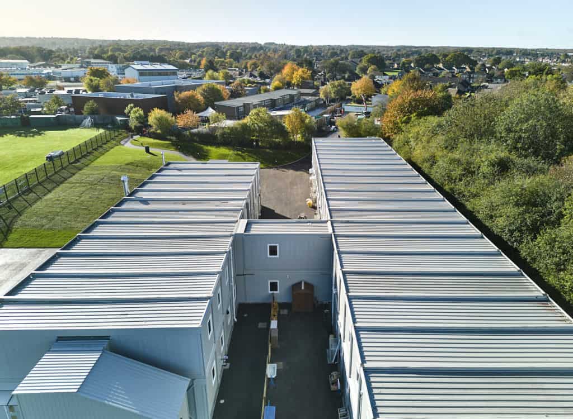
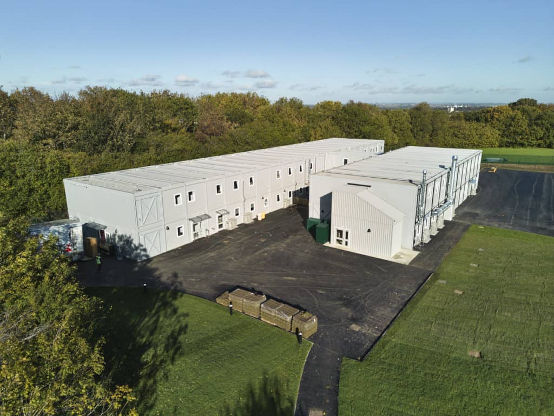
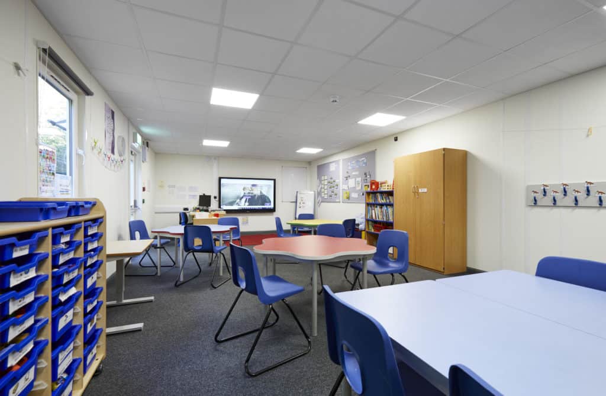
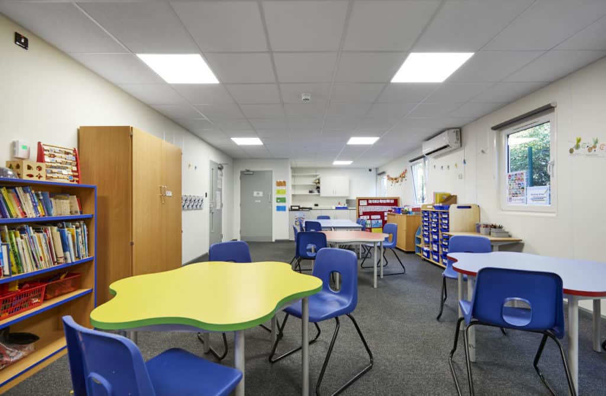
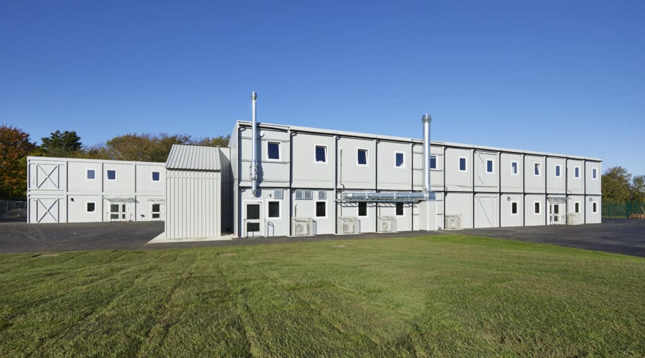
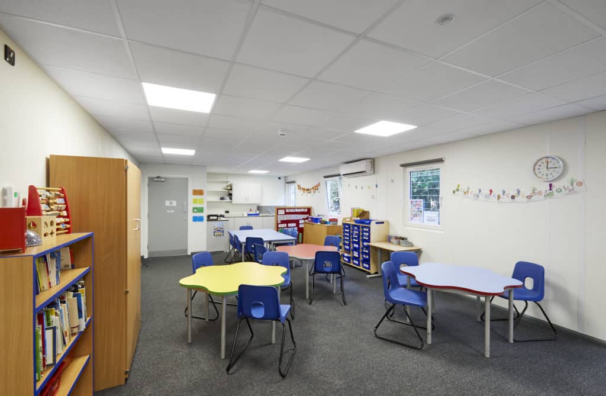
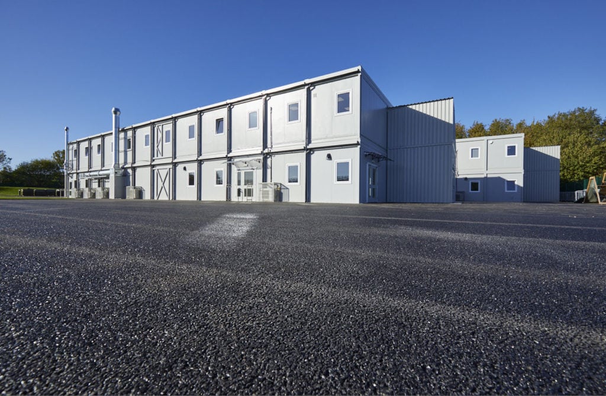
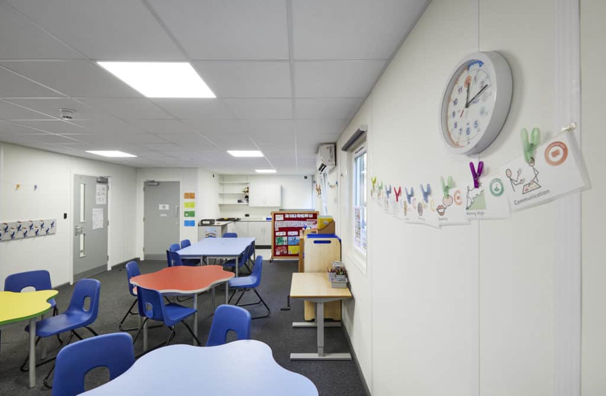
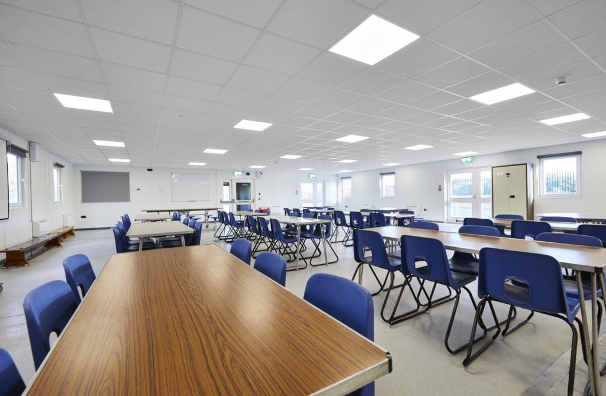
Require a specialist temporary school building to accommodate your students? Get in touch with our rental team today.

