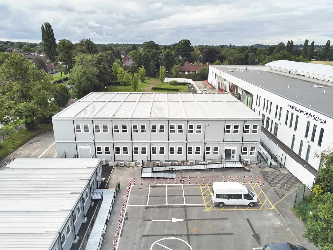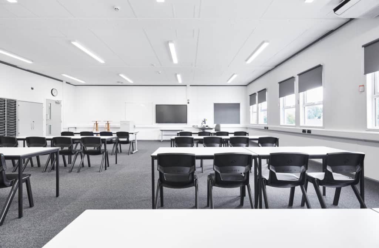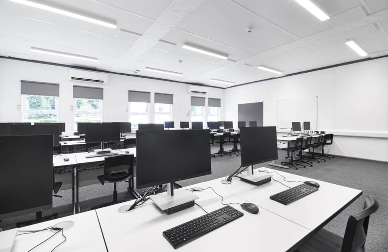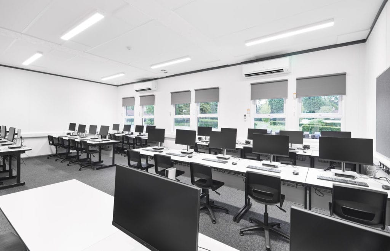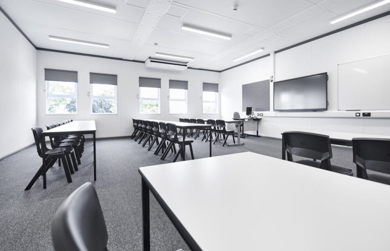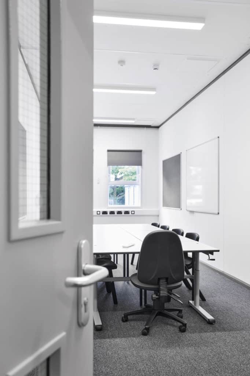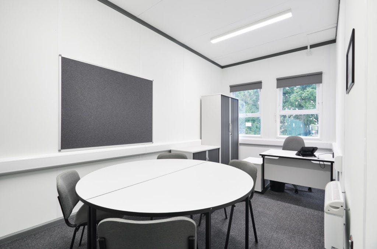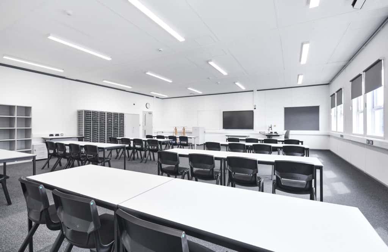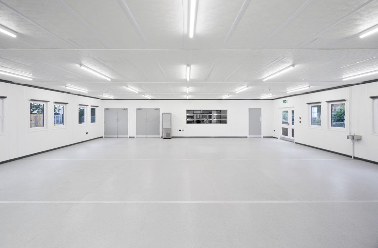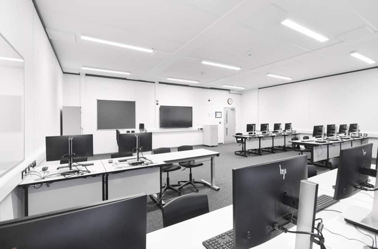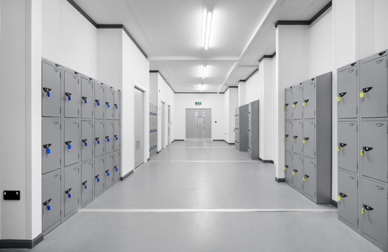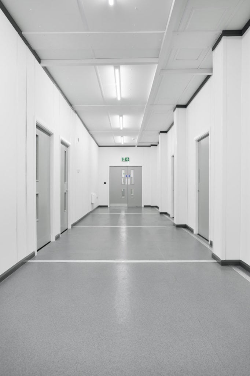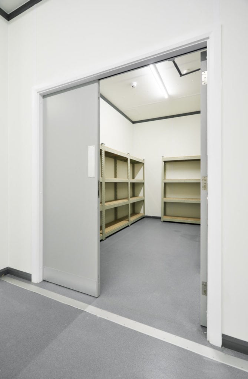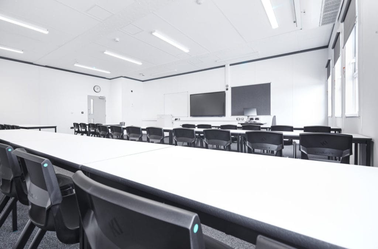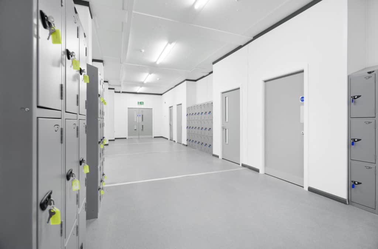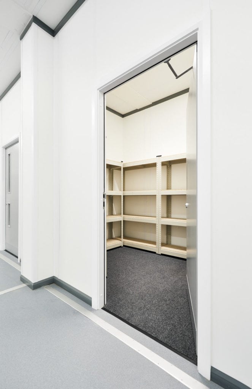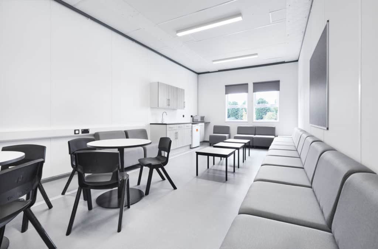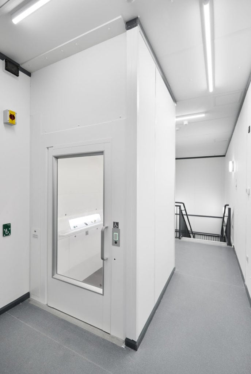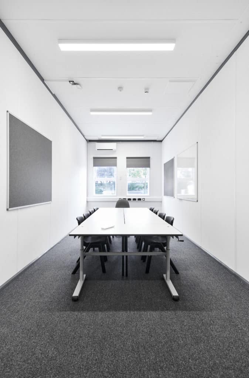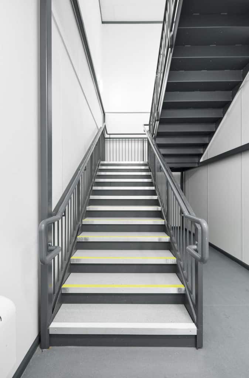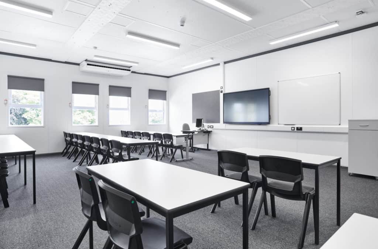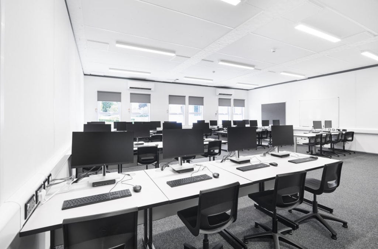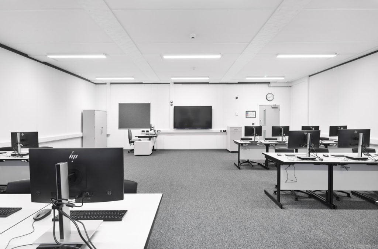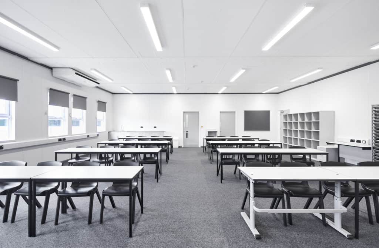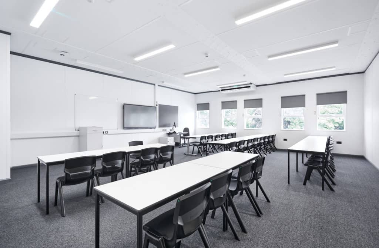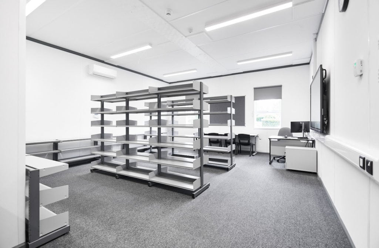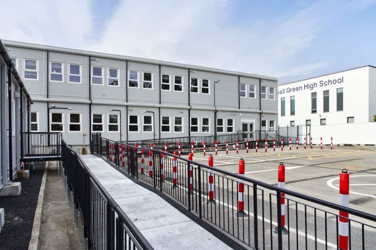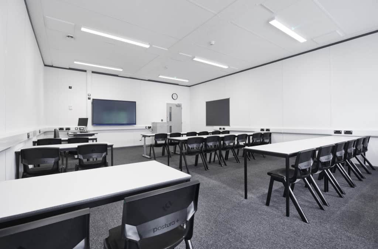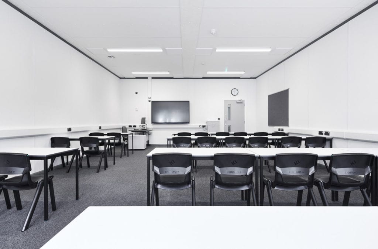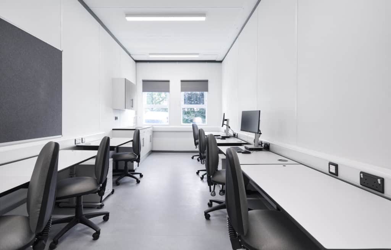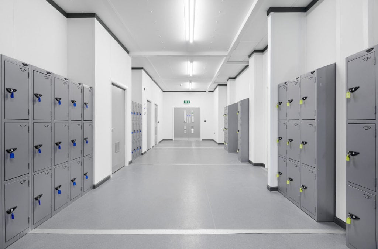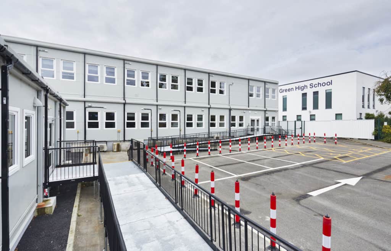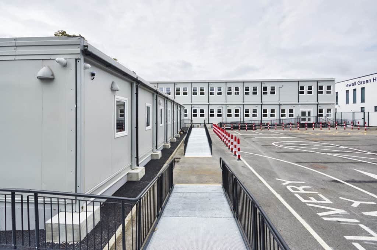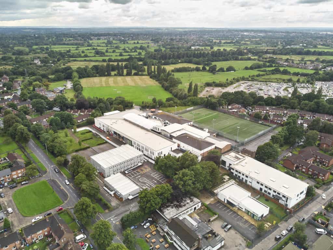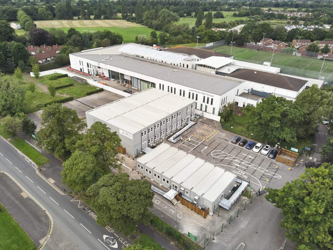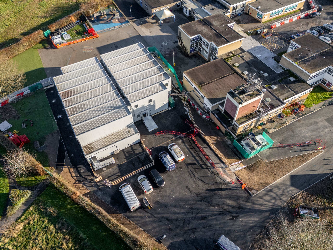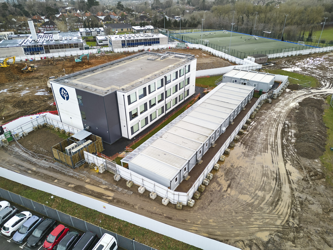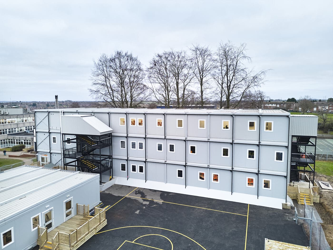client
Dixons Newall Green Academy
building solution
Rental
INSTALLATION
7 Days
Size
1,786m²
Programme
14 weeks
TIME ON SITE
12 weeks
BRIEF
Nestled in the heart of Wythenshawe, Manchester, Dixons Newall Green Academy is a new secondary free school, established under the multi-academy trust, Dixons Academies Trust (Dixons), which opened in September 2023.
Formerly Newall Green High School, the Academy is undergoing significant refurbishment as part of collaborative efforts between Dixons and the Department for Education to grow the institution over the next five years.
To ensure the incoming year 7 students could immediately benefit from a modern, state-of-the-art environment whilst refurbishment works are underway, Premier Modular was commissioned by main contractor, Morgan Sindall, to provide two modular decant buildings.
Faced with the hard deadline of the new academic year, Premier’s teams had to work quickly to ensure the new Academy could open and begin educating its first students on time.
THE OFFSITE SOLUTION
To sufficiently accommodate Dixons Newall Green Academy’s first 140 pupils, Premier Modular delivered two decant facilities on a 54-week rental basis. The primary facility is a two-storey, 1,493m² educational block that features five classrooms, a laboratory and art room on the first floor, and a music practice space, ICT classroom, server room, resource room, group rooms and additional classroom space on the ground floor.
The 44-module building offers a welcoming environment, spacious and practical with 3.1m ceilings, data integration, CCTV and access control. The interior is bright and suitable for its purpose with vinyl-faced internal walls, carpeting and non-slip vinyl flooring, double glazed, tilt-and-turn windows and LED lighting throughout. For increased accessibility, both internal steel staircases and an internal platform lift have been included with ramps and steps enabling multiple access points outside.
The Academy’s second decant building is an eight-module dining block that efficiently doubles as a sports hall. Spread across 293m², the facility includes a commercial fit out kitchen that sits behind the canteen area. In line with Premier’s commitment to sustainable manufacturing and construction, the upper internal structure and steel frames of both buildings were recycled from the company’s existing rental fleet.
Supporting a stronger future
With refurbishment works on the Academy’s existing buildings expected to finish next year, the modular facilities Premier has delivered will ensure the institution’s newest members have a strong start to their school careers. The internal environments that modular buildings provide easily match those produced through traditional construction practices in quality, longevity and strength.
On top of this, the ability to recycle and reuse modules will enable the Academy to sustainably dispose of their temporary facilities, without detriment to the environment or local communities, once their permanent buildings are complete.
With the academic year under way and two exceptional decant facilities to reinforce its educational services, the Academy is well-placed to grow its population and reputation moving forward.
THE challenges
• Working additional hours and weekends to ensure the new school could open at the start of the encroaching academic year.
• Installing the facilities one module at a time to significantly minimise disruption to the local community.
Urgently require rental accommodation for your school? Get in touch with our specialist team.

