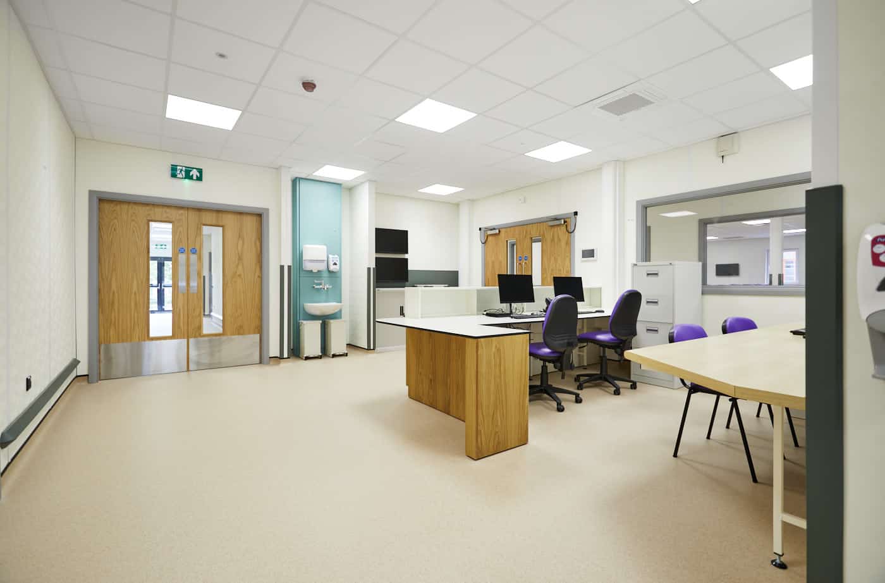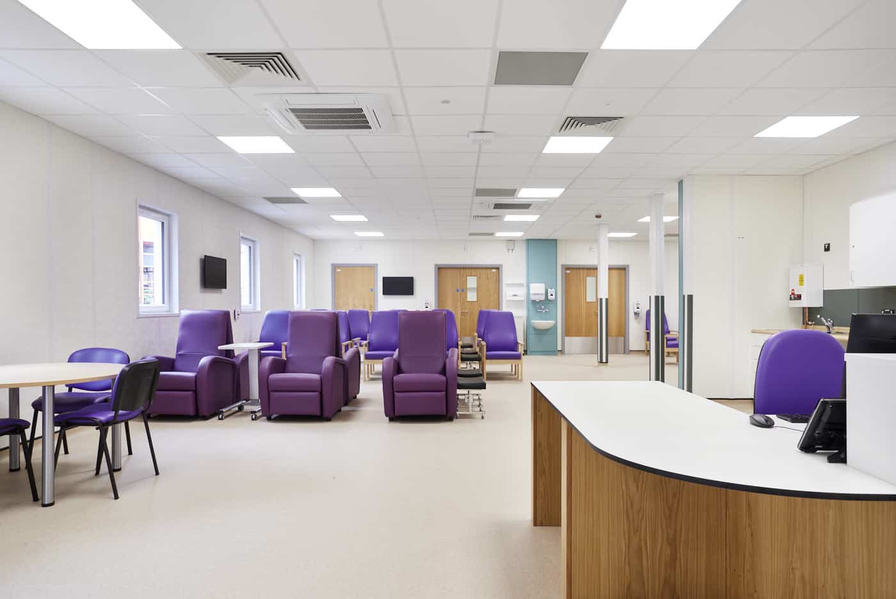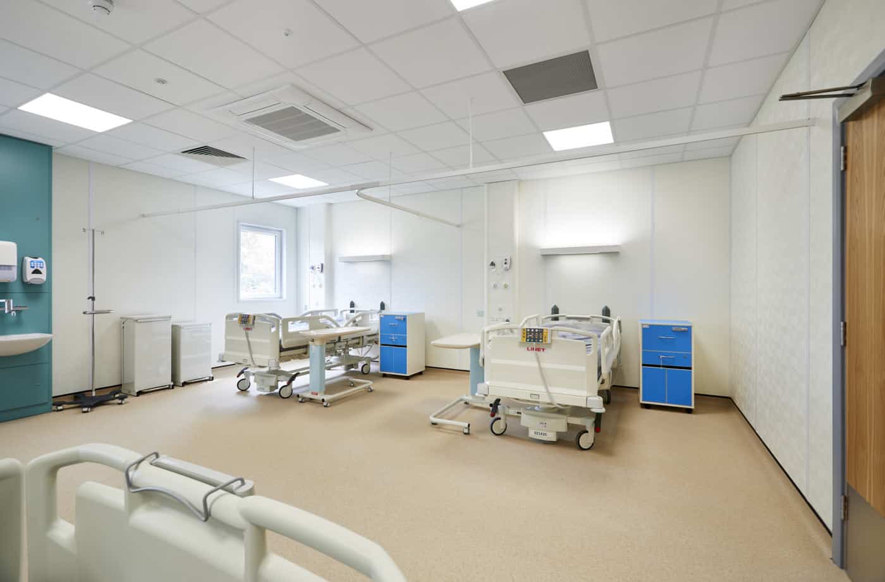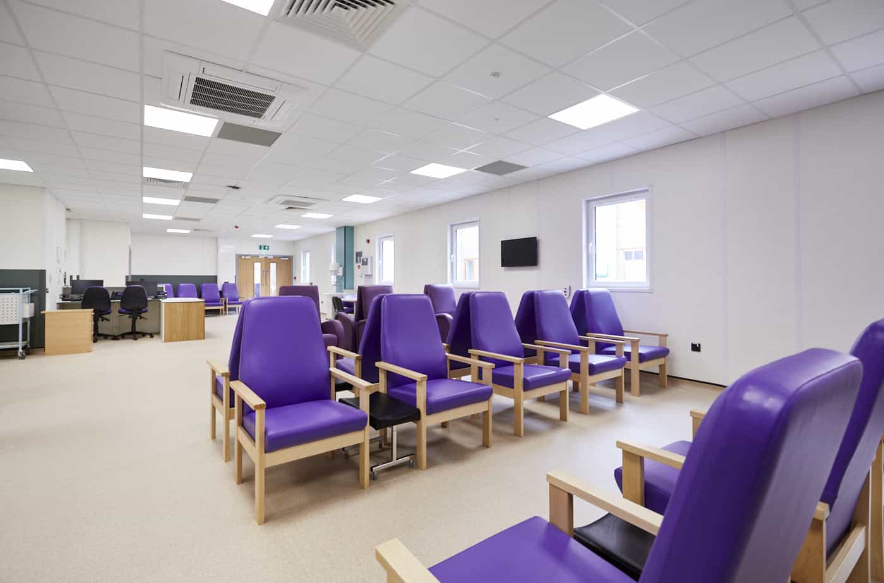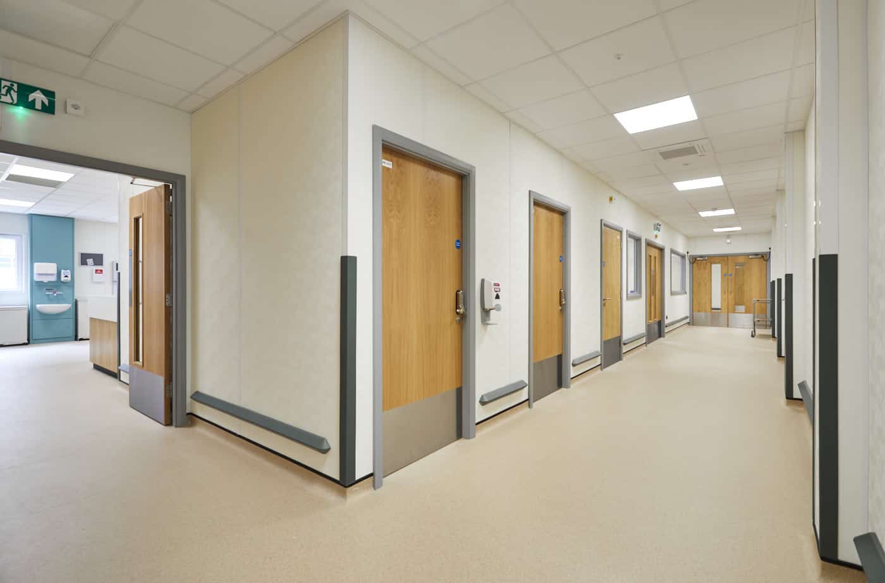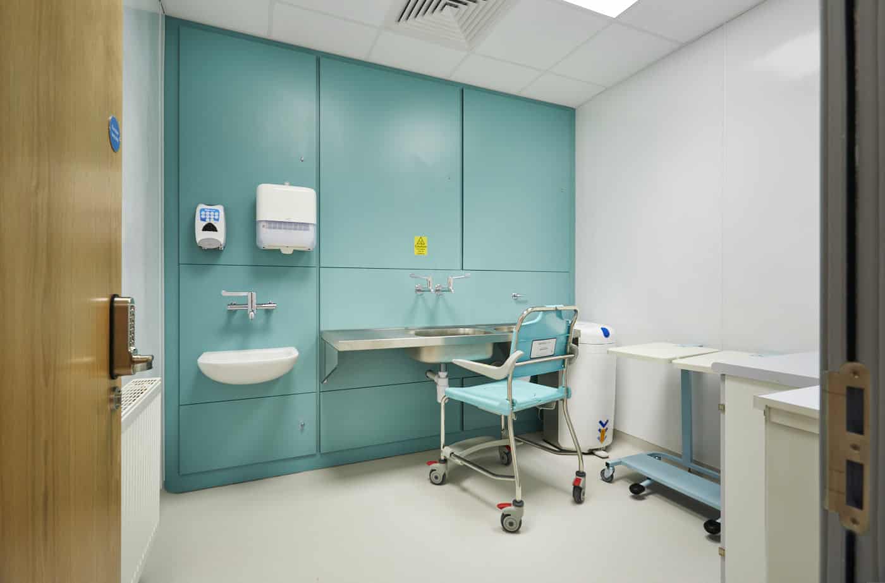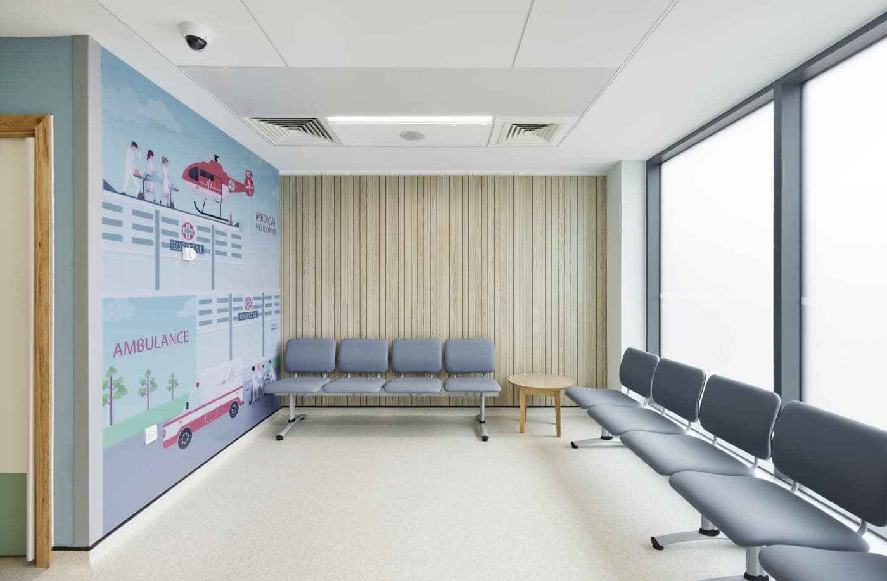client
Dorset County Hospital NHS Foundation Trust
Size
650 sqm
building solution
Permanent
PROgramme Time
20 Weeks
Client & Project Team Testimonials
Paul Daniell, Capital Programme Manager, Dorset County Hospital NHS Foundation Trust
“This scheme wouldn’t have happened had traditional construction methods been used. What was notable about Premier’s teams was their capacity to deliver the building to the specifications of our high-level programme, within a short space of time.
“As a supplier, Premier Modular was very supportive and worked collaboratively to finalise the design. There is no question that we would absolutely work with them again.”
Tristan Chapman, Programme Director, Dorset County Hospital NHS Foundation Trust
“Our new building provides a large discharge lounge facility and an additional 14 inpatient beds for the hospital. The additional clinical space will be used to implement new models of care to support those patients at the end of their care pathway, enabling a quicker recovery and discharge. This will enable us to free up more beds during the day, reducing long delays in the emergency department and limiting the number of patients waiting for beds.”
“Despite the challenges of the pace we were working at, the flexibility and responsiveness of Premier Modular was excellent. What we did between us to get a building of that scale and size in place and water-tight in ten weeks is nothing short of astounding. Everyone should be congratulating themselves on achieving that.”
Ross Cumber, Category Manager -Non-Clinical and Capital Procurement, Dorset County Hospital NHS Foundation Trust
“Thank you for all PML have done to support the Trust in delivering this project despite challenges that faced us at the outset”
BRIEF
Increasing demand for its services is notoriously one of the NHS’ biggest issues. In January 2023, high patient numbers were increasing ambulance and discharge backlogs for Dorset County Hospital NHS Foundation Trust, to the point that a solution was needed – urgently.
In February, the Trust made the decision to invest in a new building to upgrade facilities for staff, patients and visitors. The aim was to reduce patient stay periods with improved discharge efficiency and reduced pressures on emergency departments and services.
With the Trust contractually required to spend their government funding by the end of the financial year in March, Premier Modular was commissioned to deliver a high-performance, fast-tracked solution that could handle capacity issues now, and in future. The building was completed in July 2023 and was delivered within the Trust’s restricted budget.
accelerating the design process
Working in close collaboration with teams from the Trust, cost consultants and award-winning architectural firm, P+HS Architects, Premier Modular took extra care to ensure the £2.8 million project was designed and costed before the March deadline. This was made possible by accelerating the project through the first five stages RIBA’s Plan of Work within a week – a process that usually takes up to two months. This was followed by the development of a meticulous design management plan that was informed by the daily meetings Premier held with stakeholders.
In just seven weeks, a design that met the Trust’s needs was finalised, an accomplishment achieved through exceptional communication and collaboration between all parties involved.
CHALLENGES
- Design process was required within a short timeframe.
- Compliance with regulations for a safe clinical environment.
- Delivering a state-of-the-art facility with a limited budget.
- Undertaking a fast-track building programme to ease backlogs quickly.
the facility
Handed over in July 2023, the 650m² permanent building is an advanced facility built around the statutory requirements of a ward. Comprising 18 individual modules, the facility’s façade and roof are clad in composite paneling, which will allow the Trust to implement rainscreen cladding on top once they secure additional funding. The paneling helped to limit the use of wet trades – particularly those involving concrete, plaster and mortar – which minimised the time and resources spent manufacturing the facility.
Designed to offer future flexibility, the building and its foundations are constructed to allow for a vertical extension in the future, permitting the Trust to expand onto a second storey if further capacity is needed.
Inside, the building boasts three four-bed bays and four single-bed side rooms complete with assisted en-suites and associated facilities. The building also features a discharge lounge to reduce backlogs in bed capacity, ambulance queues and patient waiting lists.
a lasting impact
As the main provider of acute hospital services to approximately 300,000 people, the Trust is under a considerable amount of pressure to deliver a fast-paced, high-standard of service. The supply of increased ward and discharge capacity will ease the bottleneck that was created during the pandemic and help the Trust to cope with future demand. With offsite construction now being recognised for the quality and speed it can deliver, Dorset County Hospital NHS Trust knew the service issues this method of building would resolve.
Need quality healthcare space? For more information on rental or permanent solutions, get in touch.

