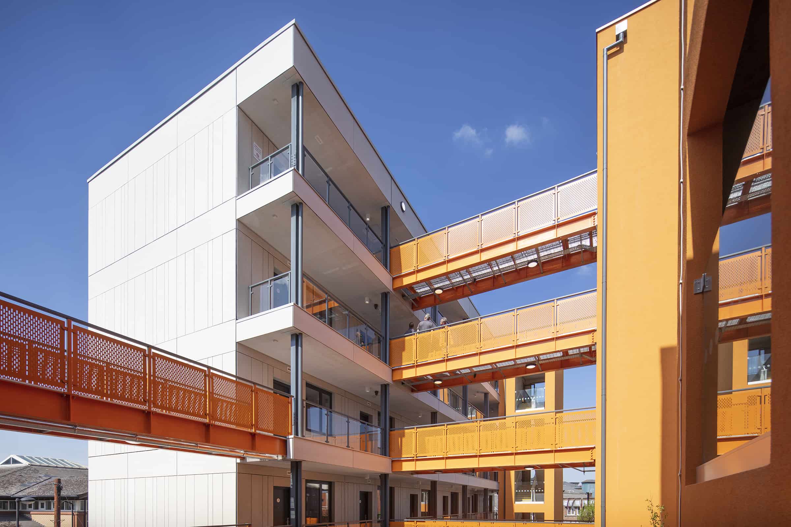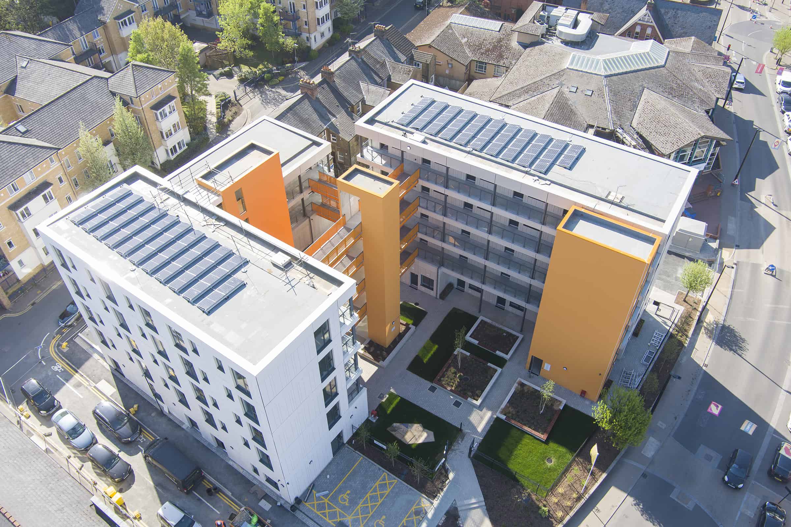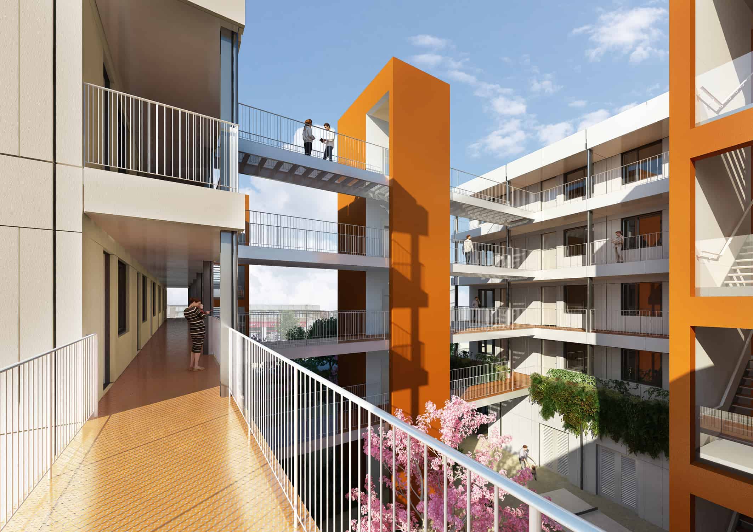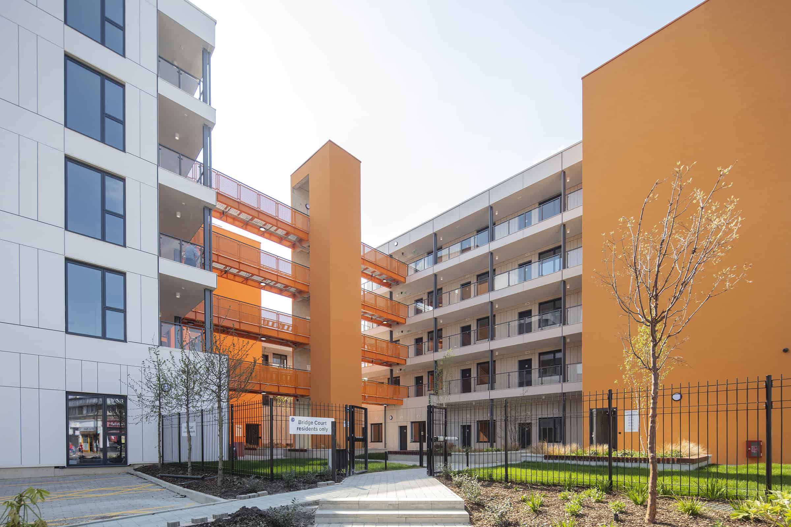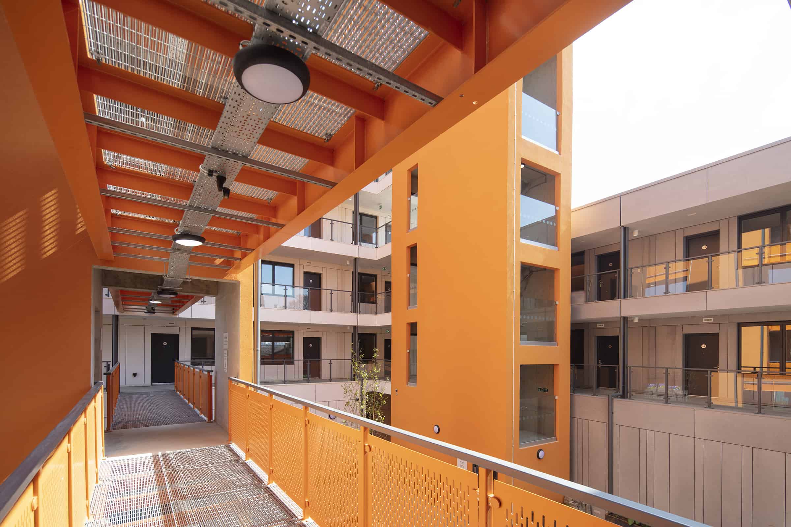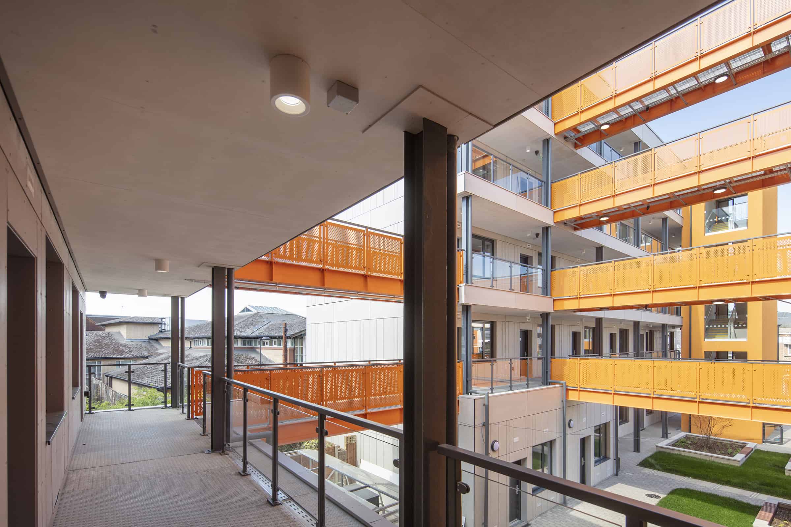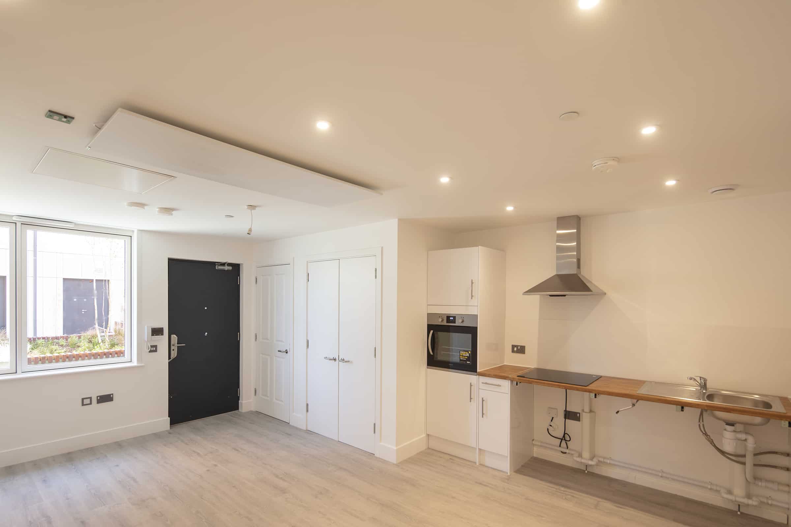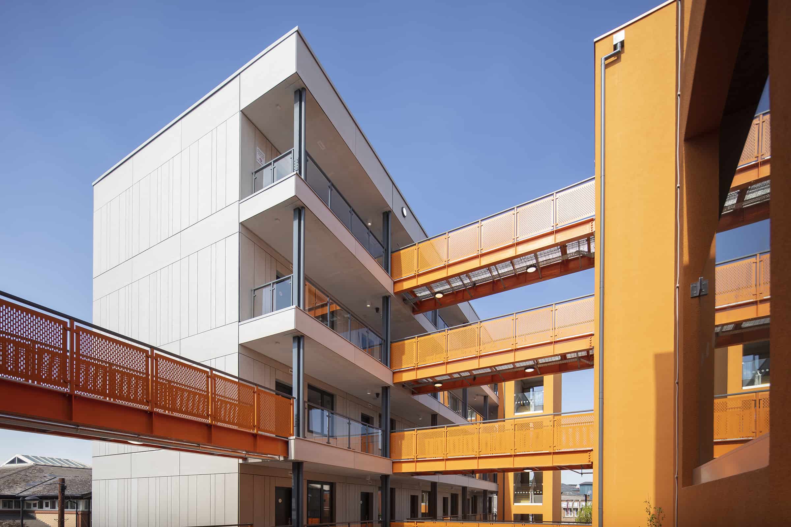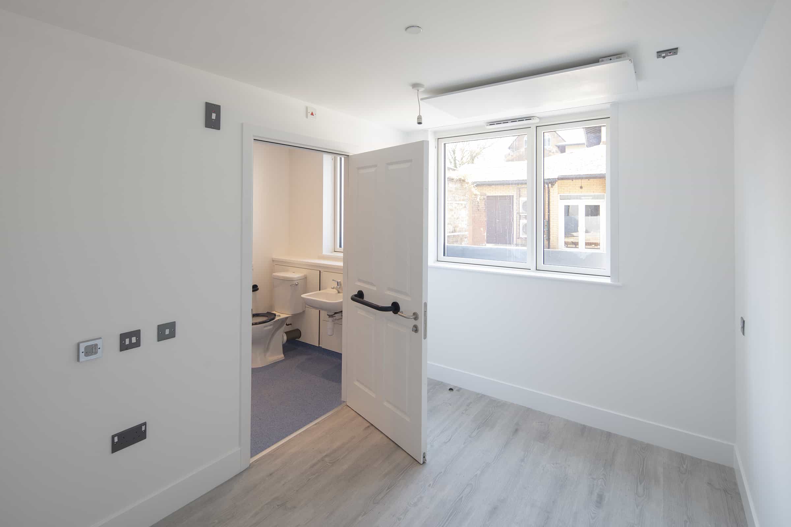CLIENT
Buckinghamshire Council
Size
58 one-bed apartments
BUILDING SOLUTION
Permanent
The Client Perspective on Offsite
Peter Skinner, Wilberforce Consulting
“As a project manager for Buckinghamshire Council, I worked with Premier through the tender negotiations and oversaw the installation of the apartments on site. Their team was easy to work with at each stage, with a genuinely collaborative and transparent approach.”
“The quality of Premier’s offsite building system and the apartments is very good and exactly as needed.”
Councillor John Chilver, Cabinet Member for Property and Assets, Buckinghamshire Council
“We visited the site after the first few modules had been installed. It was exciting to see the progress and view the inside of one of the attractive and well-designed apartments.”
“As a council, we are committed to exploring modern methods of construction and more innovative ways of delivering new housing. The use of an offsite solution for this scheme meant less disruption locally during the build programme, and the high standard of workmanship we saw on site.”
Councillor Isobel Darby, Cabinet Member for Housing and Homelessness, Buckinghamshire Council
“I was delighted with the progress we saw on site, which has helped us to achieve our ambitious plans to provide more accommodation for families who are homeless.”
“This project has increased the number of temporary homes in High Wycombe by 65 per cent, enabling us to meet the growing local need. The new accommodation brings people closer to local amenities such as transport facilities, GP surgeries and schools as well as other support services.”
BRIEF
Buckinghamshire Council awarded the contract to Premier Modular for the offsite construction of 58 apartments to provide facilities for vulnerable people and their families in urgent need of housing.
The PROJECT
The project in the Desborough area of High Wycombe was an innovative partnership between principal contractor Premier and its delivery partner for the offsite construction of this sustainable residential scheme.
A SUSTAINABLE ‘FABRIC FIRST’ APPROACH
The building has been designed to enhance the local area and to deliver a high standard of environmental performance.
An energy-efficient ‘fabric first’ approach to the development’s construction has increased the level of insulation, reducing heat loss and air infiltration. Roof-mounted solar panels generate renewable electricity.
THE OFFSITE SOLUTION
The one-bedroom apartments were manufactured and fully fitted out offsite at Premier’s factory in East Yorkshire and arrived on site complete with shower rooms and kitchens pre-installed.
The modular apartments, each weighing around 10 tonnes, were installed using a 250-tonne crane and in just two weeks.
The homes were constructed around a central courtyard which provides a valuable amenity space for residents. A housing management office and laundry are located on the ground floor, with refuse stores and cycle storage in the plaza. The offsite solution developed for this project has also helped to address the site constraints – Bridge Court is built on the site of a former car park and there was a requirement to maximise the building footprint for housing provision.
HELPING TO ADDRESS THE HOUSING CRISIS
There is an urgent need across the UK for emergency housing for people, who, often through no fault of their own, have become homeless. These individuals and families need accommodation for a short period of time, while a more permanent place is found for them to live.
Offsite construction is very well suited to building this type of accommodation. As well as meeting the required standards for quality and sustainability, this construction solution can reduce the completion time to deliver new temporary homes more quickly for people on emergency housing waiting lists.
With fabrication and fitting out of the apartments taking place in a controlled factory environment, offsite manufacturing also achieves a higher and more consistent quality of finish
ARCHITECTURAL FEATURES
The three and five storey scheme is finished in a palette of colours including terracotta, slate grey and off white to complement the surrounding local area.
The apartments are accessed by lifts and staircases built using in-situ construction. There are two accessible apartments, each with a parking space.

