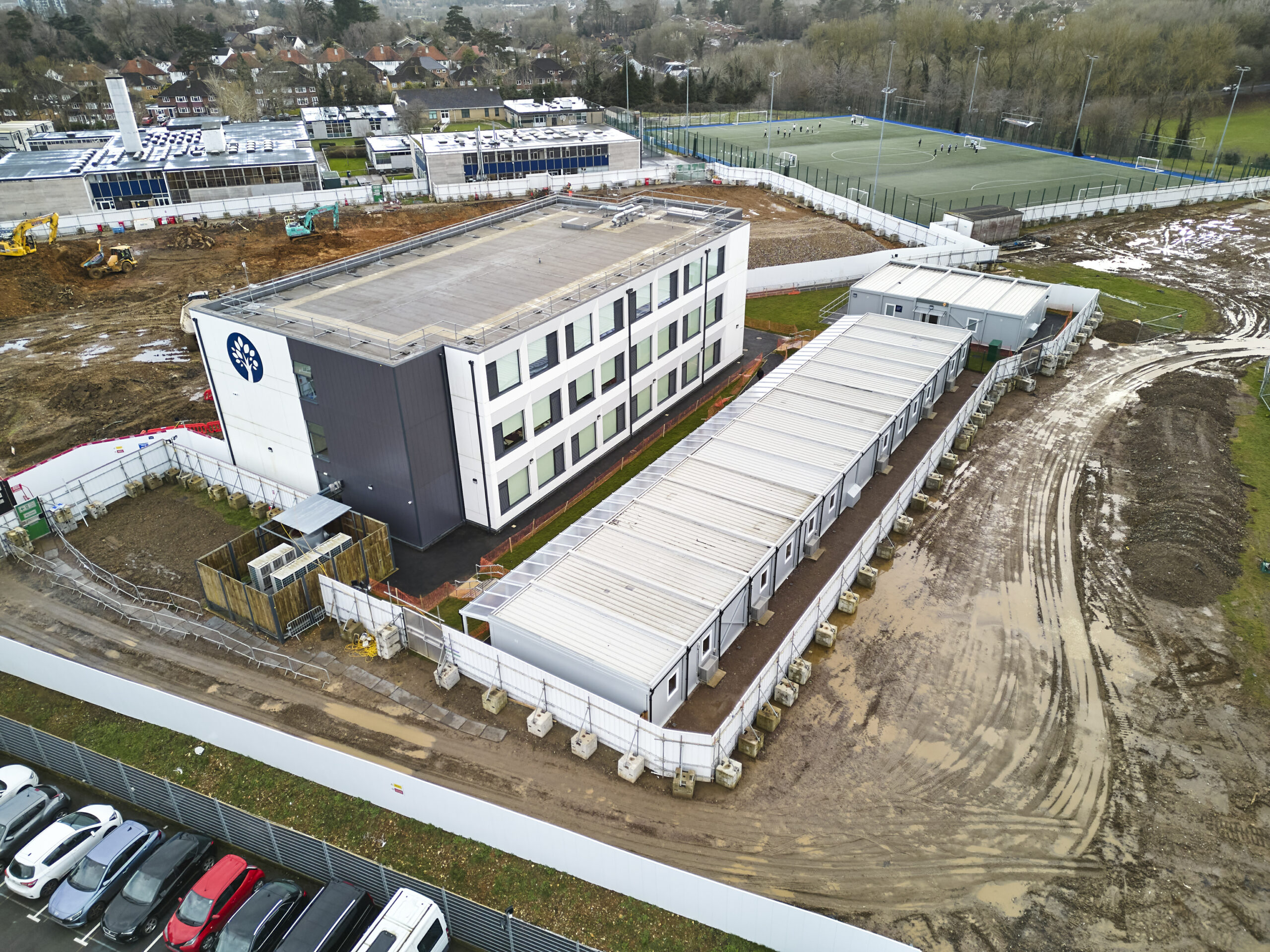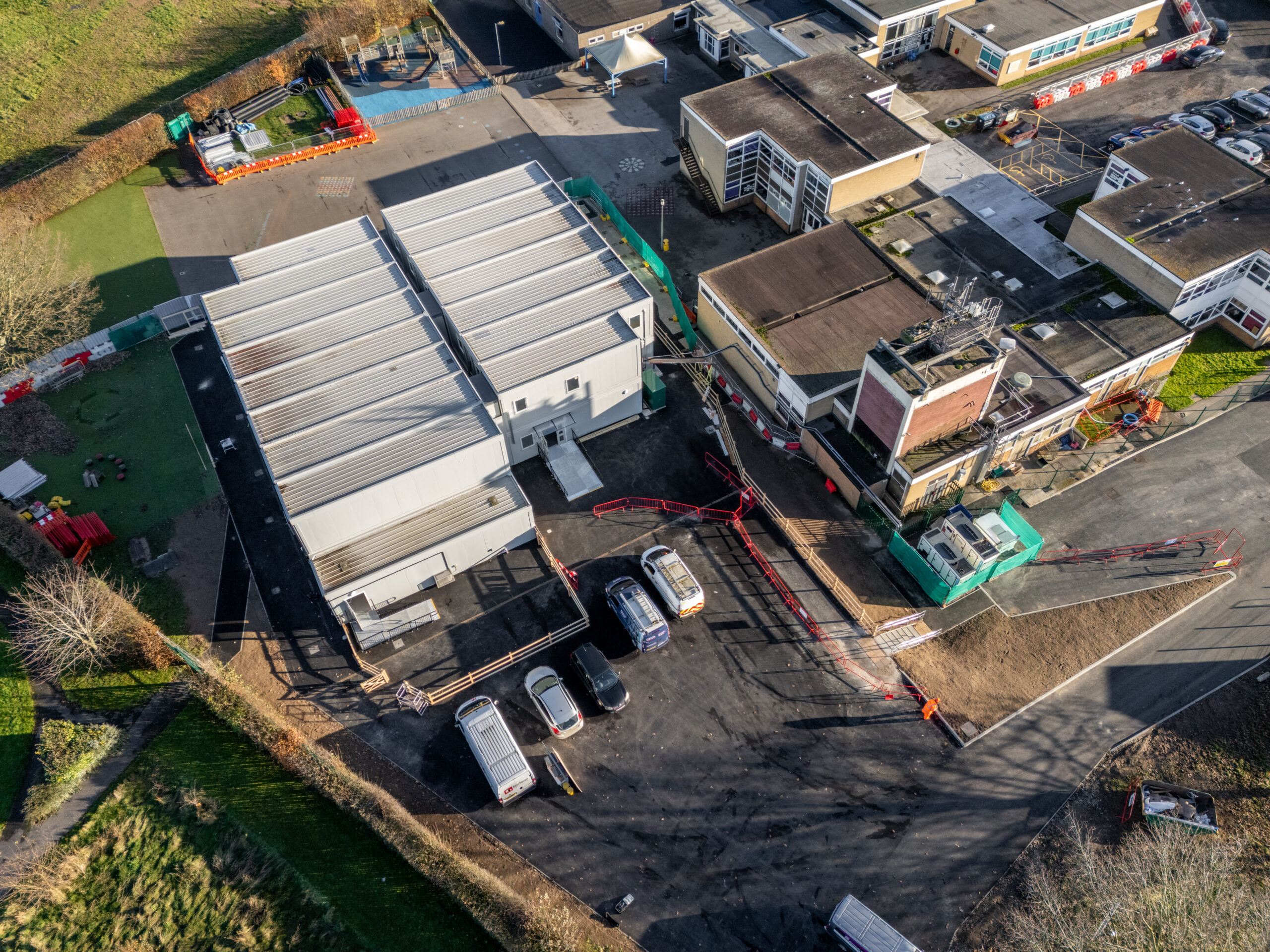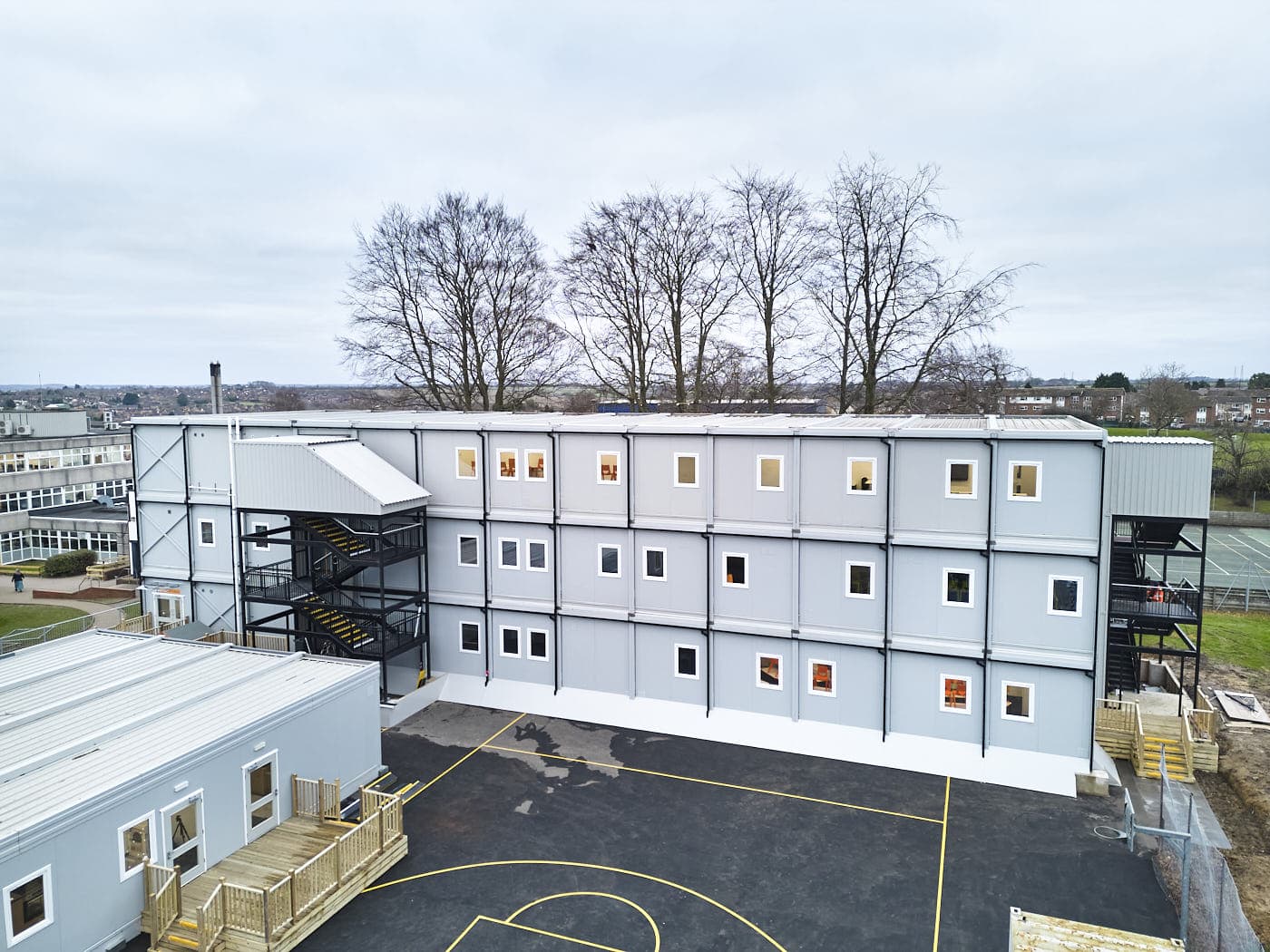client
Laureate Academy
Size
498 sq ft
building solution
Rental
PROgramme Time
4 Weeks
The Brief
Ahead of work commencing on a multi-million pound school rebuilding programme at Laureate Academy in Hemel Hempstead, Bowmer + Kirkland required a series of modular buildings for the project.
The school needed a comfortable, purpose-built temporary education space to decant their current cohort of pupils, aged 11-18, while construction took place with minimal disruption to learning. After previously working together, Bowmer + Kirkland appointed our team to deliver a high-quality solution that would support pupils while the new school was being built.
The building
The temporary modular school was created using two blocks – one 16-module for general teaching classrooms, and a separate five-module changing room block. Classrooms were completed with teaching walls combining the classroom storage, display and technology, as well as data points for internet connections, air conditioning and water supply outlets. The modular units were integrated with the existing school services, such as the fire alarm system, to meet building control requirements and ensure safety for pupils and staff wasn’t compromised across the site.
The final design included a large canopy attached to the front of the building, which provided a sheltered space for pupils’ comfort when they are outside. The canopy is not only aesthetically pleasing, but also highly durable and offers students a multi-functional outdoor space.
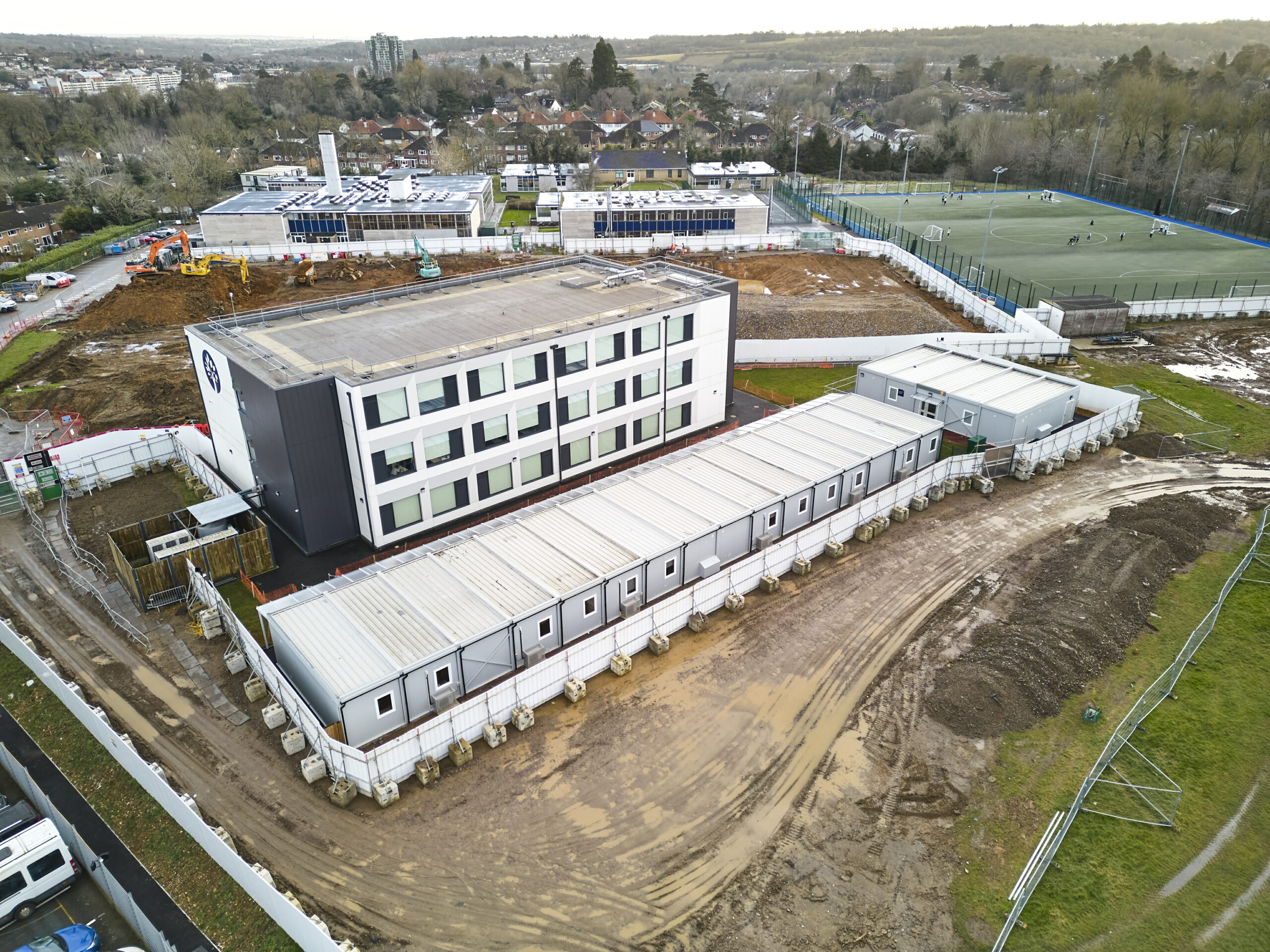
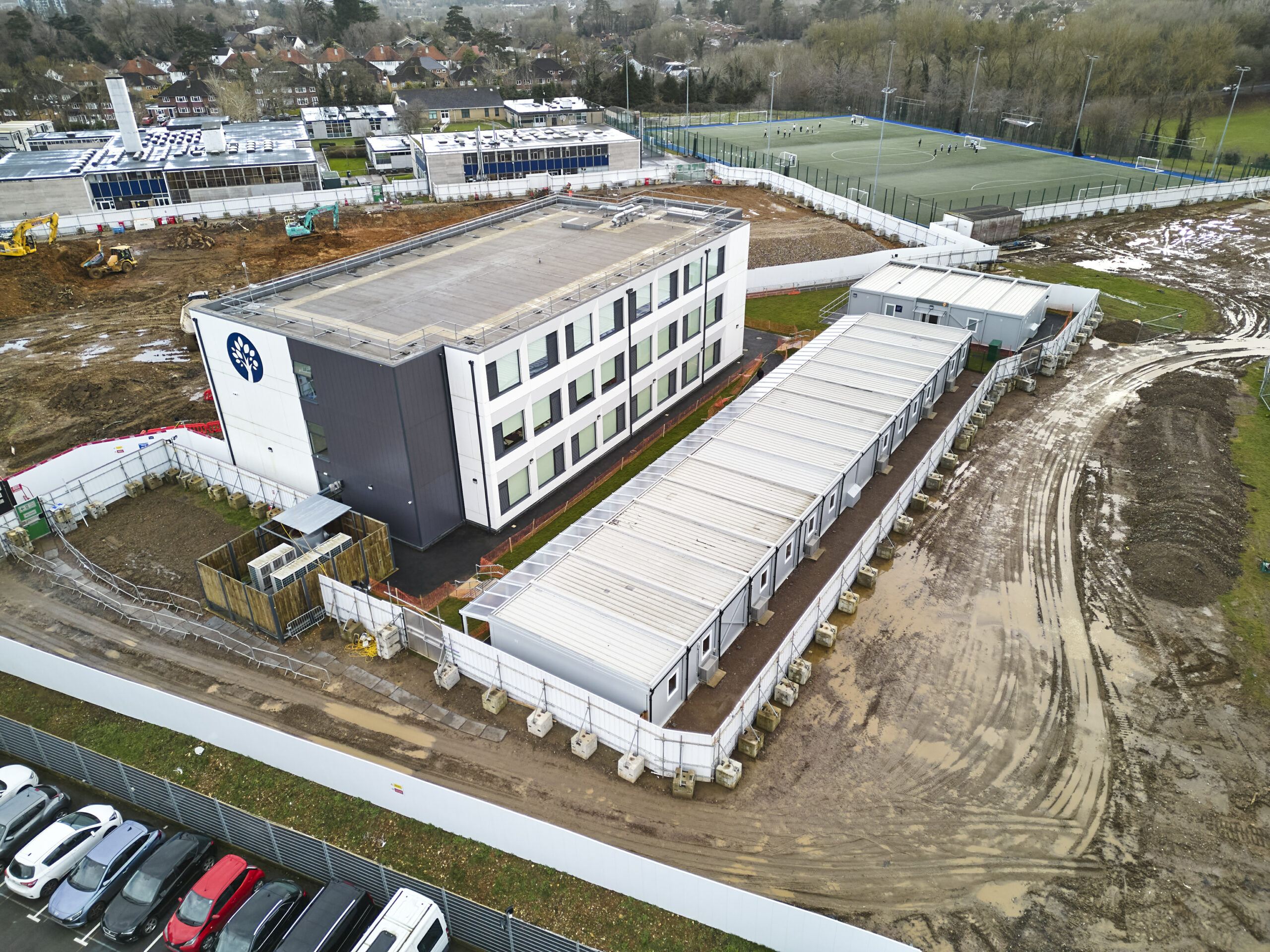
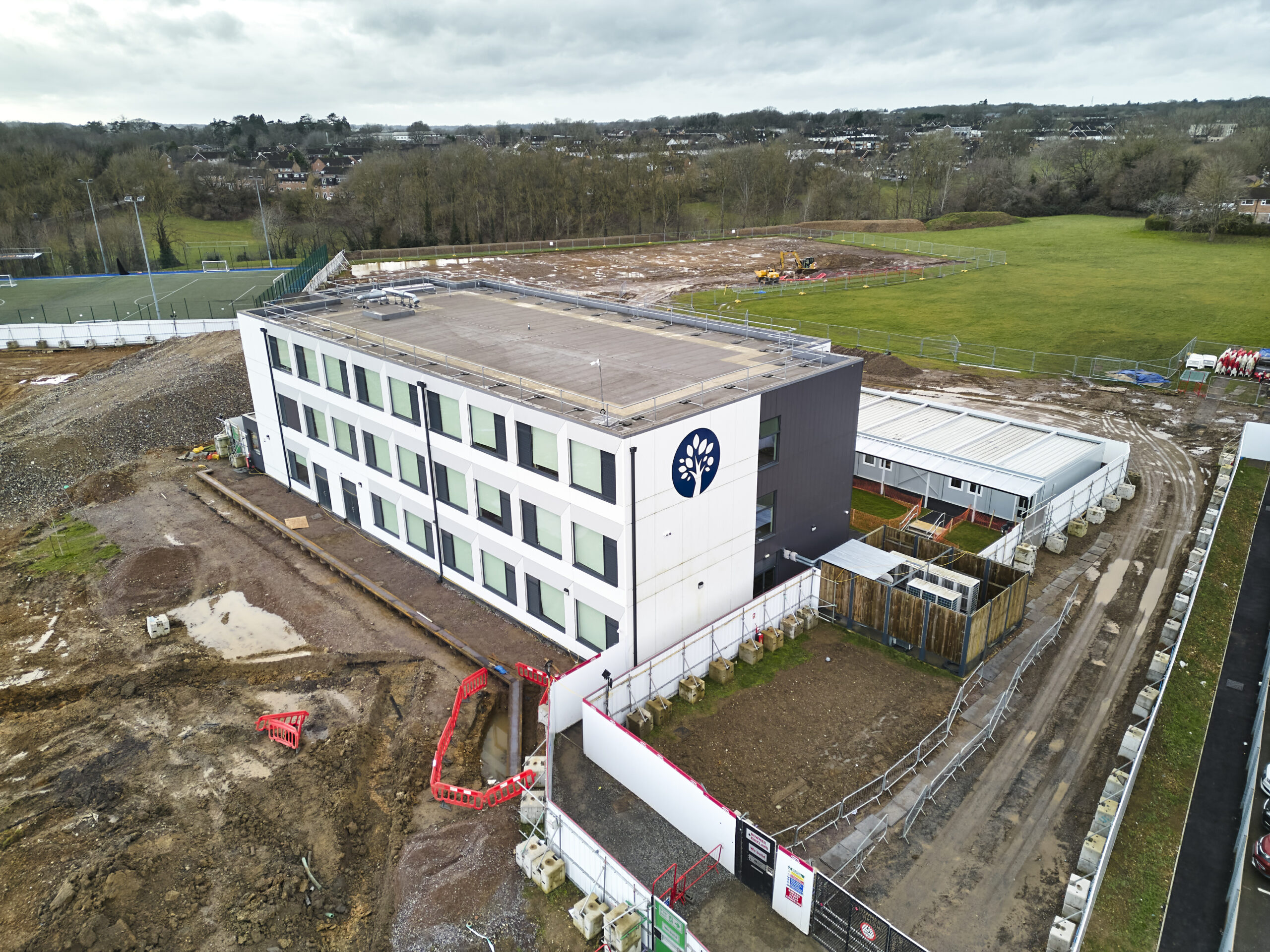
The challenges
The project relied on a collaborative approach between our team and Bowmer + Kirkland. The original design evolved to meet the needs of the school, for example achieving BB 101 was a priority to ensure adequate ventilation, thermal comfort and indoor air quality, so we installed compliant acoustic paneling for improved soundproofing and insulation throughout.
When it came to installation, the Bowmer + Kirkland team created sunken groundworks, which enabled us to provide an accessible building design with fewer ramps as the units were now level to the ground.
As the modular school had to be installed during school term, this meant delivery had to be carefully thought out. As modular buildings are quick to install, we scheduled delivery to avoid school drop-off and collection times to minimise the health and safety risks and eliminate the likelihood of pupils coming into contact with an operational building site.
Looking for a partner who can provide an adaptable solution for your school? Get in touch today to discuss how we can support your next project.

