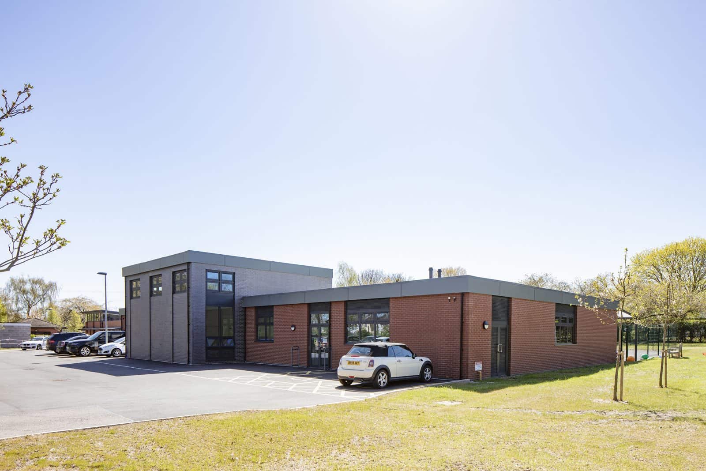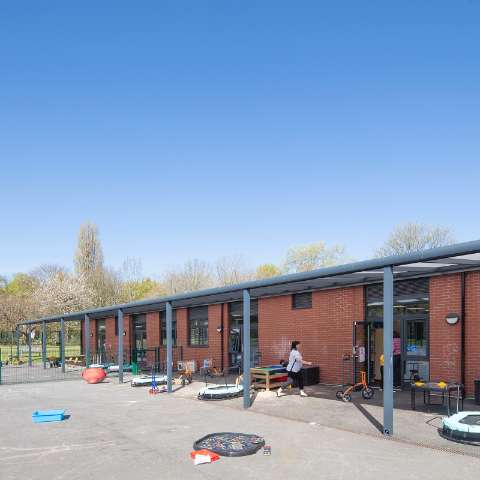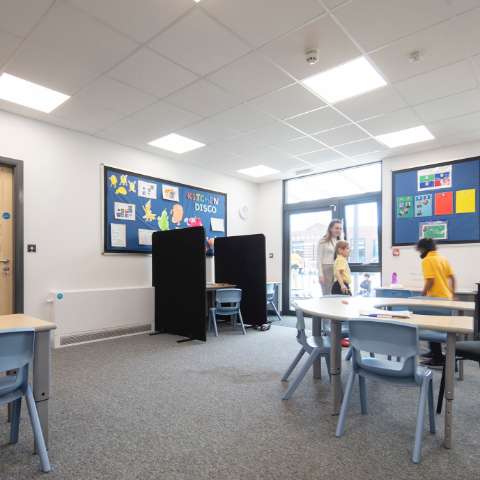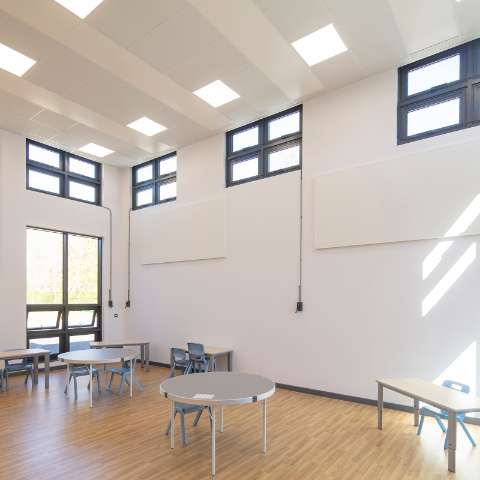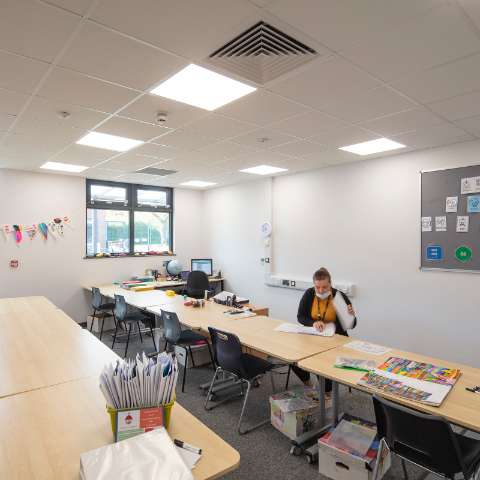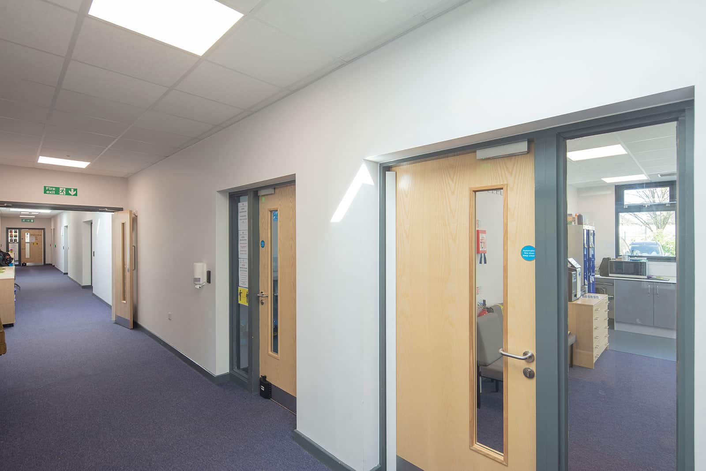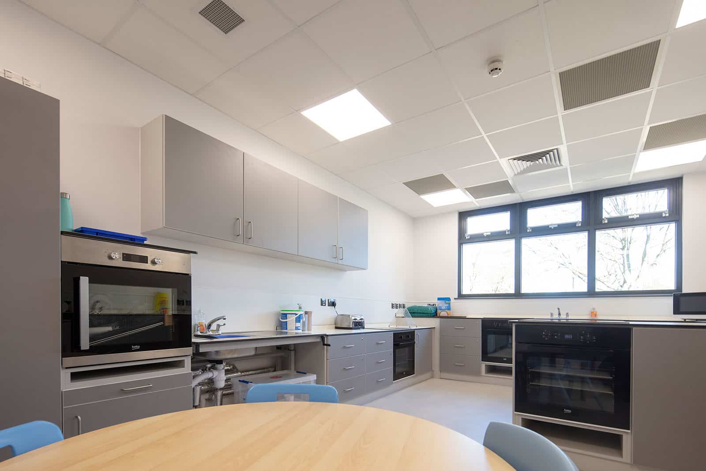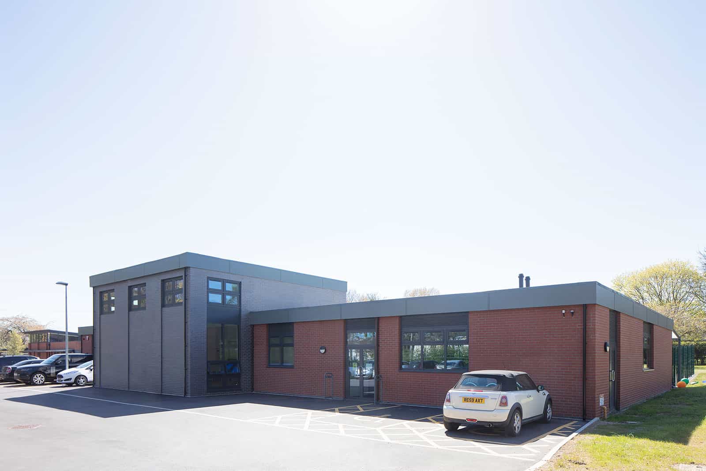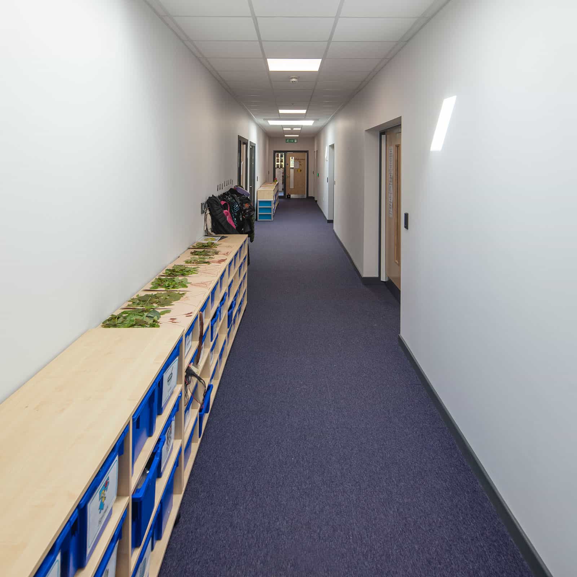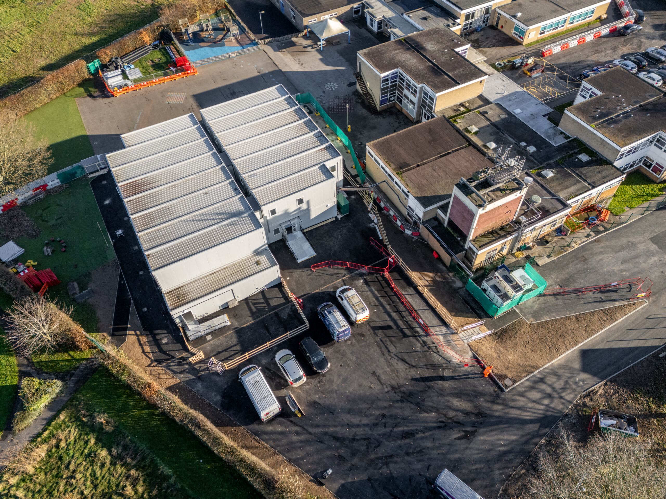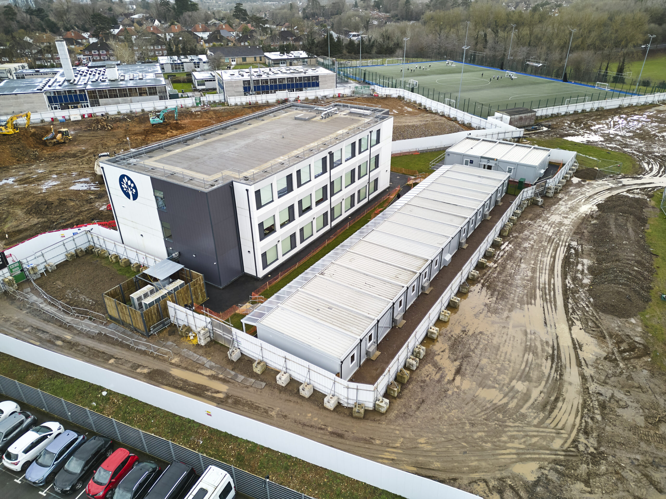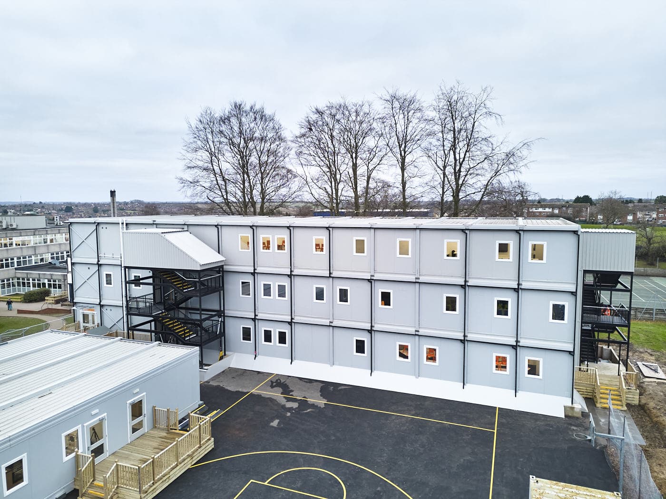ARCHITECTS
Lungfish
ACADEMY TRUST
Greenwood Academies Trust
Size
710 Sqm
PROGRAMME
24 Weeks
BUILDING SOLUTION
Permanent
Client & Project Team Testimonials
Sam Simons, Team Leader, Nottingham City Council
“ Premier demonstrated an understanding of the issues of constructing a new building in a live SEN environment and performed well. The build quality is good and the new facilities have been well received by the school and everyone involved. We need a fast track solution to help meet the rising demand for SEND places.”
“The children at the school have complex needs and site-based construction was not the best way to proceed because of the noise and vibration levels that would then be generated. Moving the work offsite and into a factory was therefore a huge advantage. ”
“the manufacturing processes of modular construction allowed the building work to continue safely during the covid-19 lockdown. It is definitely easier to manage and maintain social distancing requirements in a factory environment than on site.”
Tracey Ydlibi, Executive Principal, Nethergate Academy
“Premier Modular was sensitive to the need for us to continue the day-to-day operation of the Academy and was able to complete the build with minimum disruption. Their team has produced a wonderful, purpose-built facility which will enable us to continue to provide the best possible educational experience and further meet the needs of autistic children with complex needs.”
Craig Taylor, Associate Director, Lungfish Architects
“The demand for offsite construction continues to grow and this project proves why. The Premier building system gives us a high level of design flexibility which ultimately improves the finished building in both aesthetics and functionality, and particularly when creating a learning environment to support SEN.
“We collaborated on the design with Premier to help deliver a new facility that will undoubtedly prove to be an invaluable addition to the academy and the community.”
“We have been impressed with Premier and in particular how their concrete floor system is ideally suited to education buildings.”
BRIEF
A new special educational needs facility was required at Nethergate Academy in Nottingham – an Ofsted Outstanding special school for children with autism, learning difficulties and disabilities. The purpose-designed facilities would expand the teaching spaces for autistic children, and provide 48 new places. The Academy is sponsored by Greenwood Academies Trust.
The offsite solution
The £2m design and build contract was awarded to Premier Modular by Nottingham City Council. The main driver for the council’s decision to use an offsite solution was the essential need to reduce noise and disruption to the children by moving construction work into a factory.
The building had to be delivered to a short programme ready for occupation to meet the rising demand for school places. To achieve this, Premier continued work on the project through the Covid-19 pandemic and lockdown.
CHALLENGES
The scheme had to be installed on a constrained site within the fully operational school. Cranage of the modules was timed for the school holidays to further minimise disruption.
Careful logistics planning and traffic management ensured access to the school was maintained throughout the construction programme.
THE FACILITY
The 710m2 building was fitted out offsite and has high quality pre-installed concrete floors for a robust finish.
Facilities include classrooms for key stages 1 to 4 all with direct access to sheltered outdoor play areas, group therapy rooms with specialist multi-coloured lighting, food technology room, occupational therapy, staff room, and a double-height multi-purpose hall for dining, assemblies, and indoor sports – all built using offsite construction.
SUSTAINABILITY BENEFITS
The process of manufacturing the building offsite at Premier’s factory generated zero waste to landfill.
The greater precision of offsite construction reduces air permeability which means less energy is required to heat the building, generating lower carbon emissions.
Fewer vehicle movements to site reduced congestion in the residential area and carbon emissions.
COMMUNITY BENEFITS
Offsite construction reduced risk of delays during the Covid-19 pandemic and allowed the programme to remain on track to meet the demand for school places ready for the start of the new academic year.
Social distancing is far easier to achieve in a factory than on a building site which was an important benefit. This allowed work to continue on the project safely during the Covid-19 pandemic.
Offsite construction is much quieter and less disruptive. This was a critical benefit when working in a SEND setting, particularly with autistic children, and a fully operational school.
Access to the school was maintained throughout the construction programme which reduced disruption to the school community.
Installation of the building was timed to coincide with school holidays to further reduce disruption to teaching staff and children.
The level of collaboration on the design of this school building has created an invaluable new facility for the community, tailored to the specific requirements of autistic children with complex needs.
DESIGN TO SEND PRINCIPLES
The design of the facility was developed to meet SEND principles:
- Walls are constructed for robust impact resistance
- Sinks and worktops in the food technology room are height adjustable
- Daylight can be blacked out for light sensitive therapies and activities
- Wider corridors ensure wheelchair access
- Planting and landscaping suitable for an SEN setting

