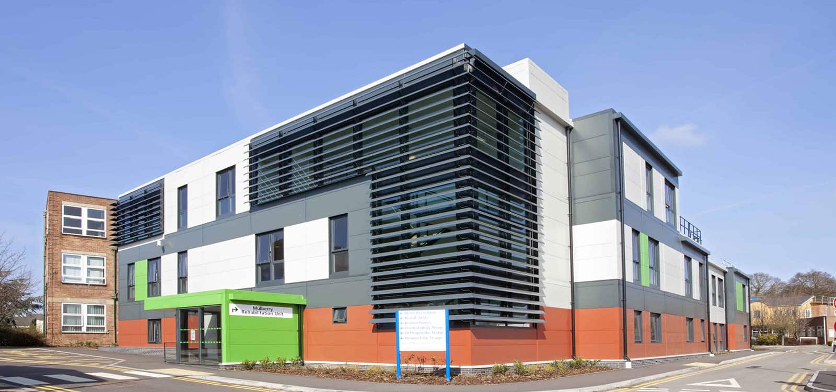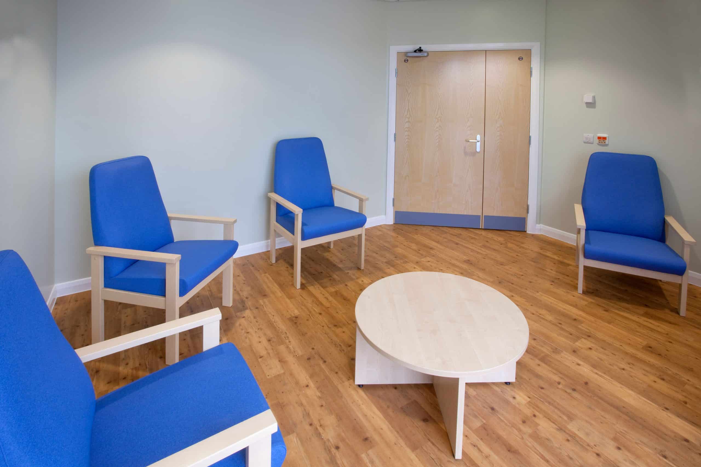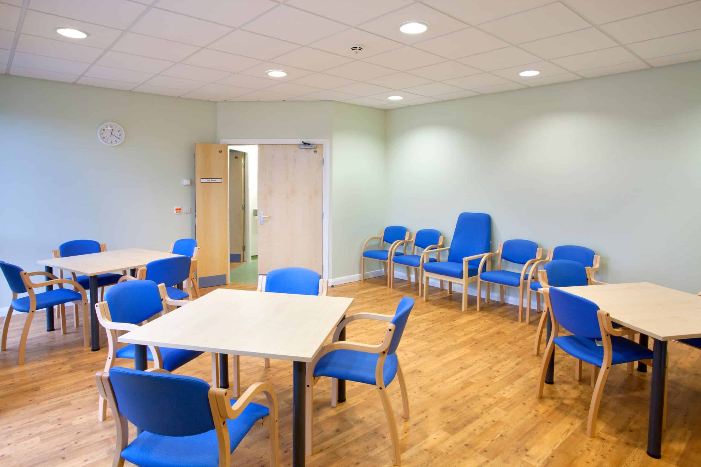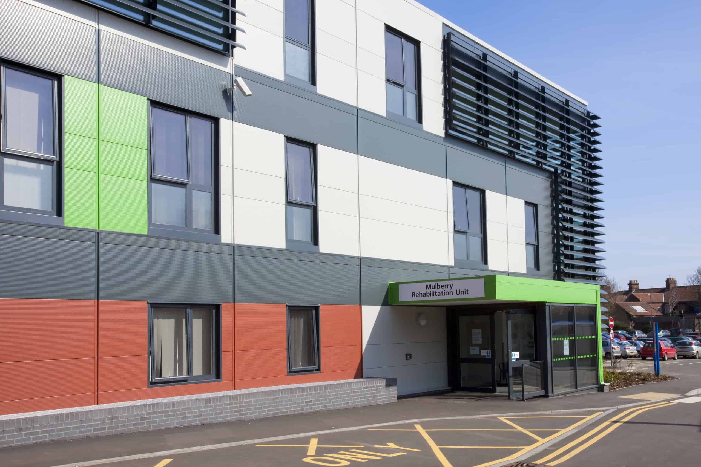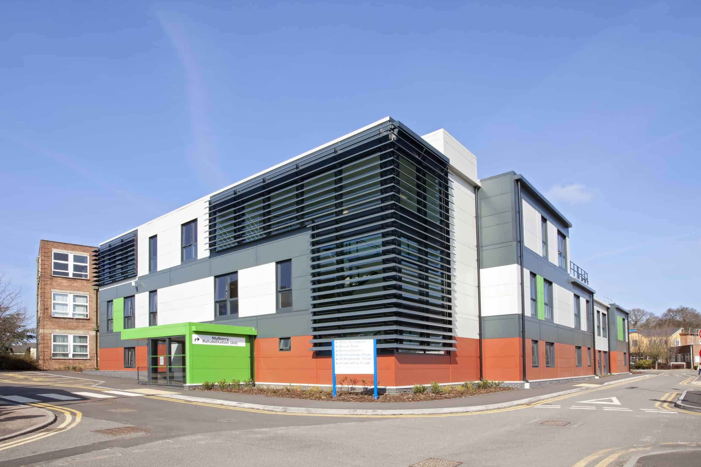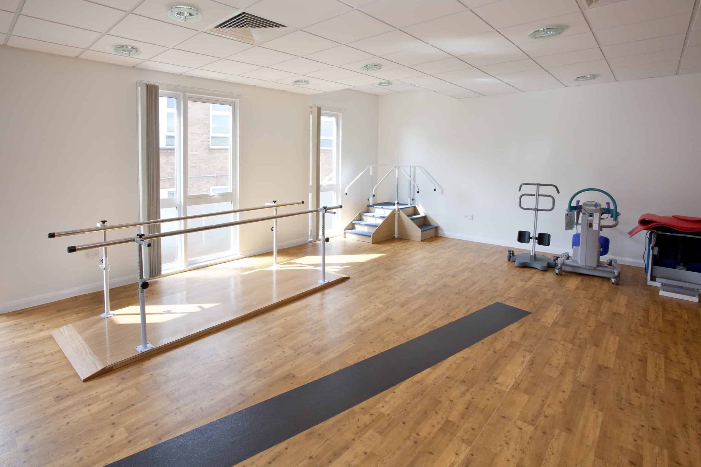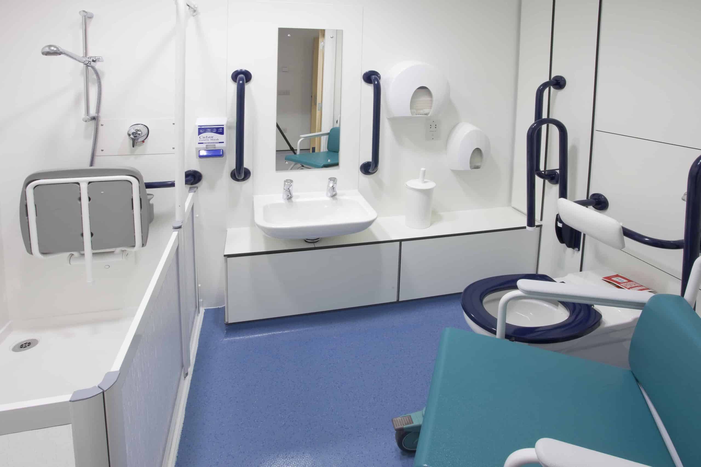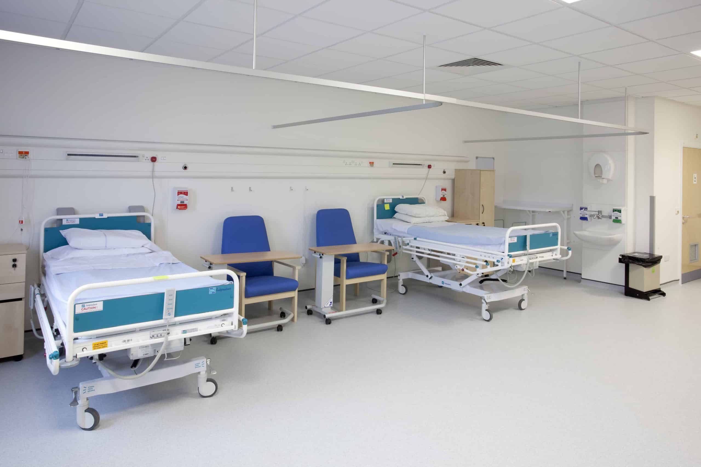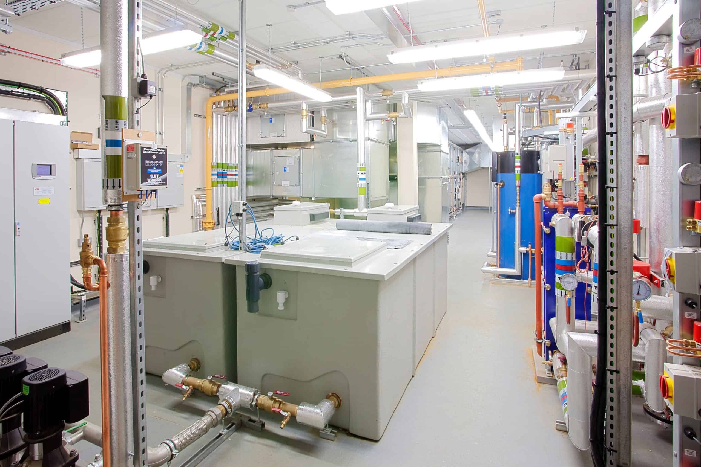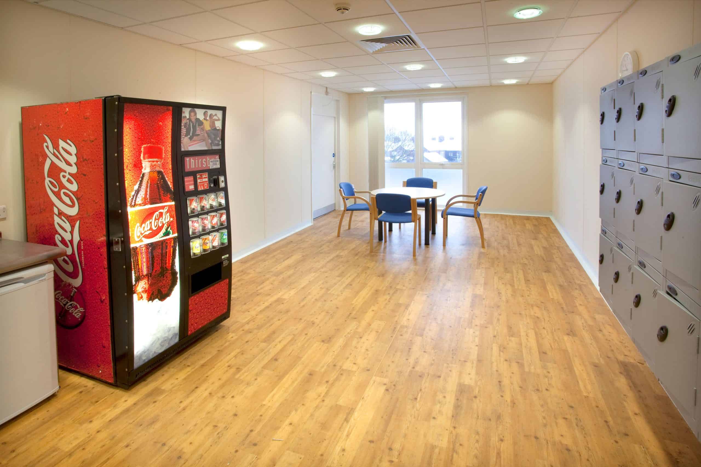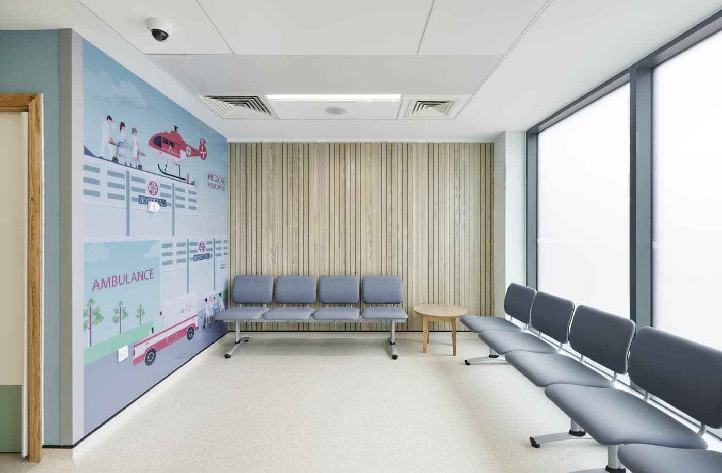Project
Norwich Community Hospital
Site Programme
12 Weeks
Size
48 Bed Facility
BUILDING SOLUTION
Permanent
BRIEF
Norwich Community Hospital required a purpose-built rehabilitation unit to replace their existing outdated provision. The new unit had to effectively enable multi-disciplinary teams to treat and rehabilitate patients suffering from strokes and other illnesses. Clinicians were involved in the design of the unit and wanted to provide the best-quality therapeutic environment with high infection control and environmental standards as well as enhance patient flows in the Norfolk healthcare system.
The CHALLENGES
- By using Premier’s offsite methods and collaborating with the hospital, the Unit was built to meet strict environmental and sustainability standards and provides a zero-carbon rating.
- To ensure patient care wasn’t disrupted, the project had to be delivered within a tight timeframe.
THE SOLUTION
Working closely with the hospital Premier Modular built the Mulberry Rehabilitation Unit housing two 24-bed wards in addition to specialist therapeutic provision.
The unit was designed to meet BREEAM ‘excellent’standards and has ecological features including a rainwater harvester for toilet flushing and an air-to-water heat pump. The pump is self-contained on the building’s roof and provides domestic hot water for the under-floor heating system.
RESULTS
The Unit serves hundreds of patients in Norfolk annually, and is a spacious therapeutic environment intentionally designed to give patients the best care and chance of recovery. Everything has been created with patient in mind, from the gymnasium and bariatric treatments areas to treat obesity and improve fitness and mobility, to the therapeutic kitchen which aids patients to regain their independence.

