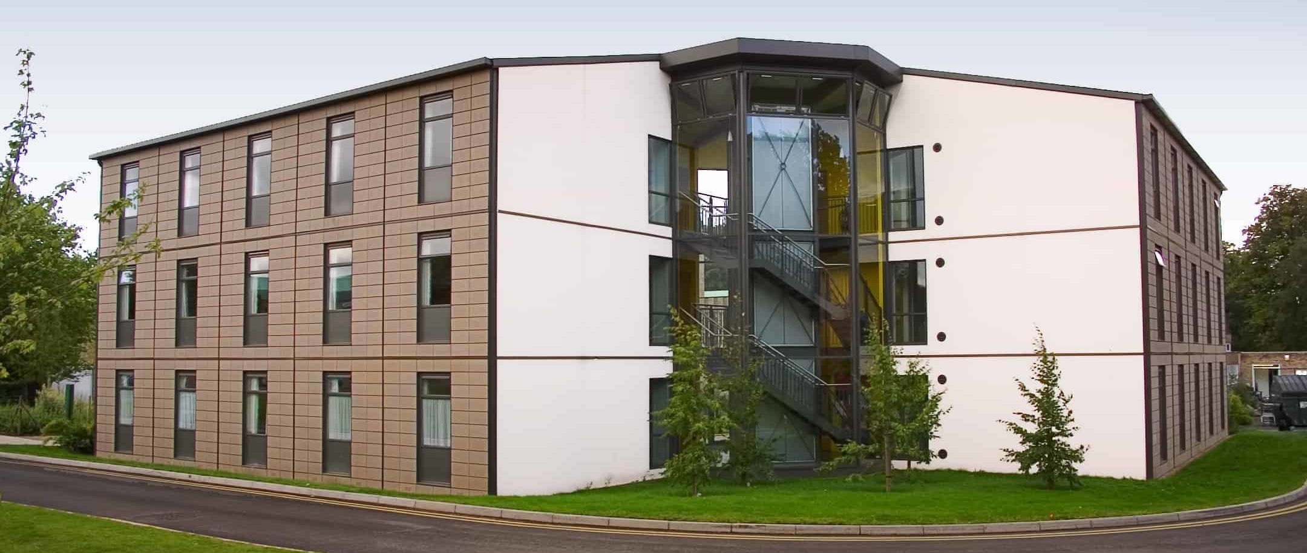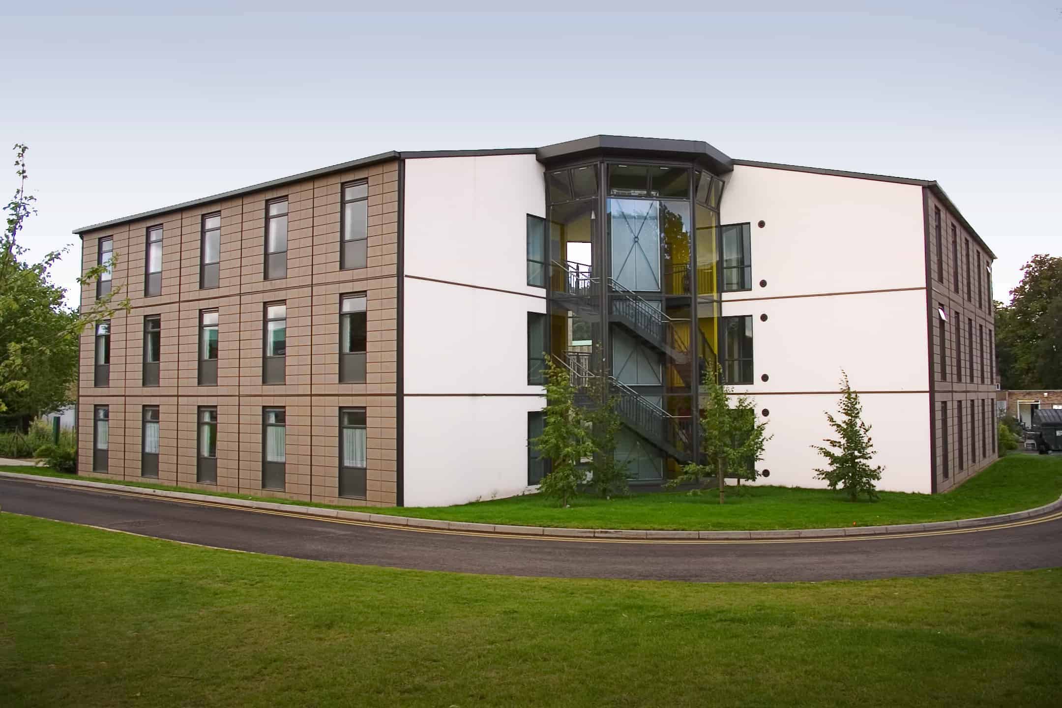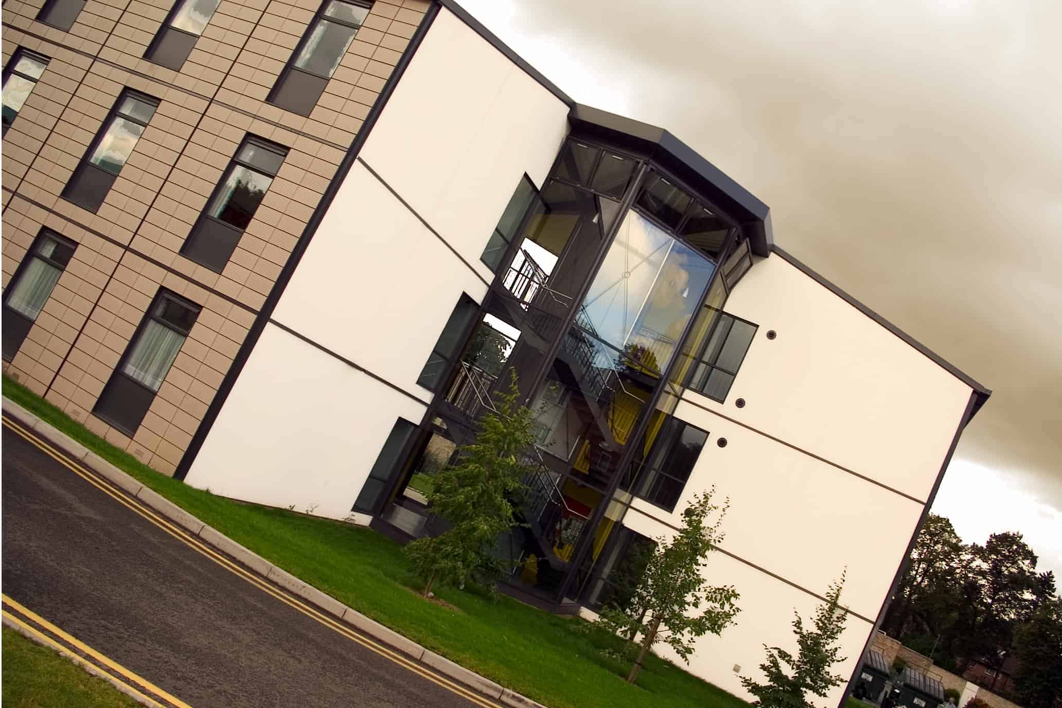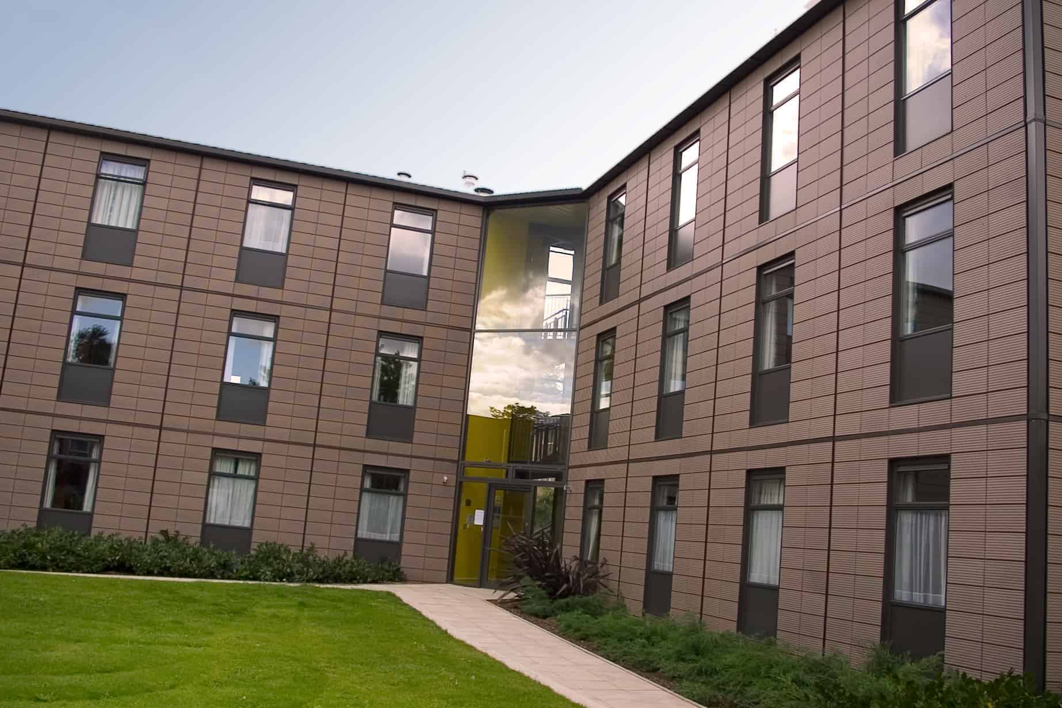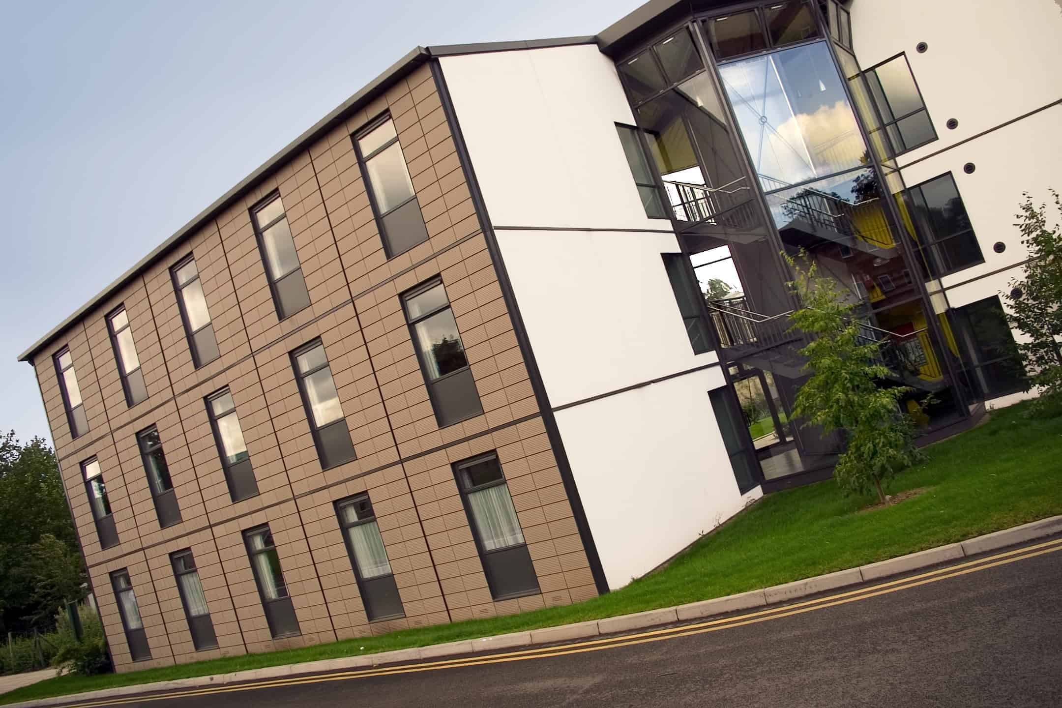SECTOR
Student Accommodation
SIZE
Three-storey, 972 m2 per block
SITE PROGRAMME
16 Weeks
BUILDING SOLUTION
Permanent
BRIEF
Due to growing demand for places, Nottingham University had an urgent requirement to add 94 additional bedrooms to their student accommodation. The accommodation comprised of individual en-suite bedrooms with communal kitchenettes. Whilst the halls of residence had to be ready for the new intake of students in September, it was imperative that quality was not compromised and there was minimal disruption to existing residents.
challenges
The halls had to be ready for the September intake, but any construction works had to minimise disruption to students who were studying for their exams.
The offsite programme allowed for most of the work to be completed during the summer holidays after exams had finished and the campus was quiet.
solution
Working with architects Cartwright Pickard, Premier Modular constructed the architecturally striking Cavendish Hall and Ancaster Hall using a hybrid construction approach.
The three storey, L-shaped blocks were manufactured offsite and arrived on-site complete with en-suite bathrooms, terracotta rainscreen cladding, and finished with a composite roof. Whilst the wings were being manufactured offsite, the bespoke glazed stair core was built on-site using a prefabricated steel frame.
RESULTS
This innovative hybrid approach enabled a bespoke finish whilst ensuring the programme was met and costs were minimised. Each three-story wing offers 972m² of living accommodation, consisting of 46 x 13.5m² study bedrooms with en-suite bathrooms, two tutor flats and three kitchenettes. The resulting halls have created a community feel for students whilst providing views of the local landscape.

