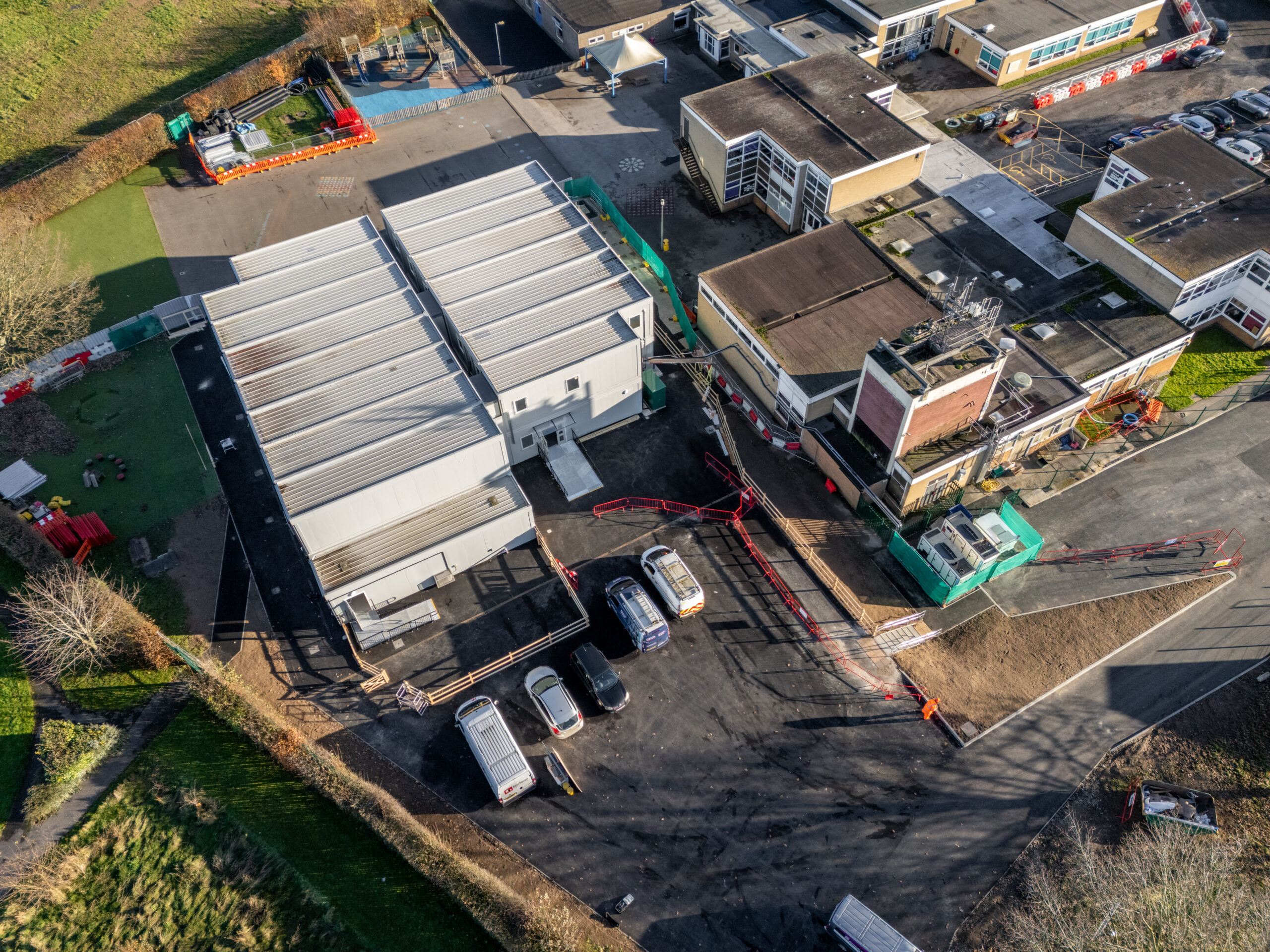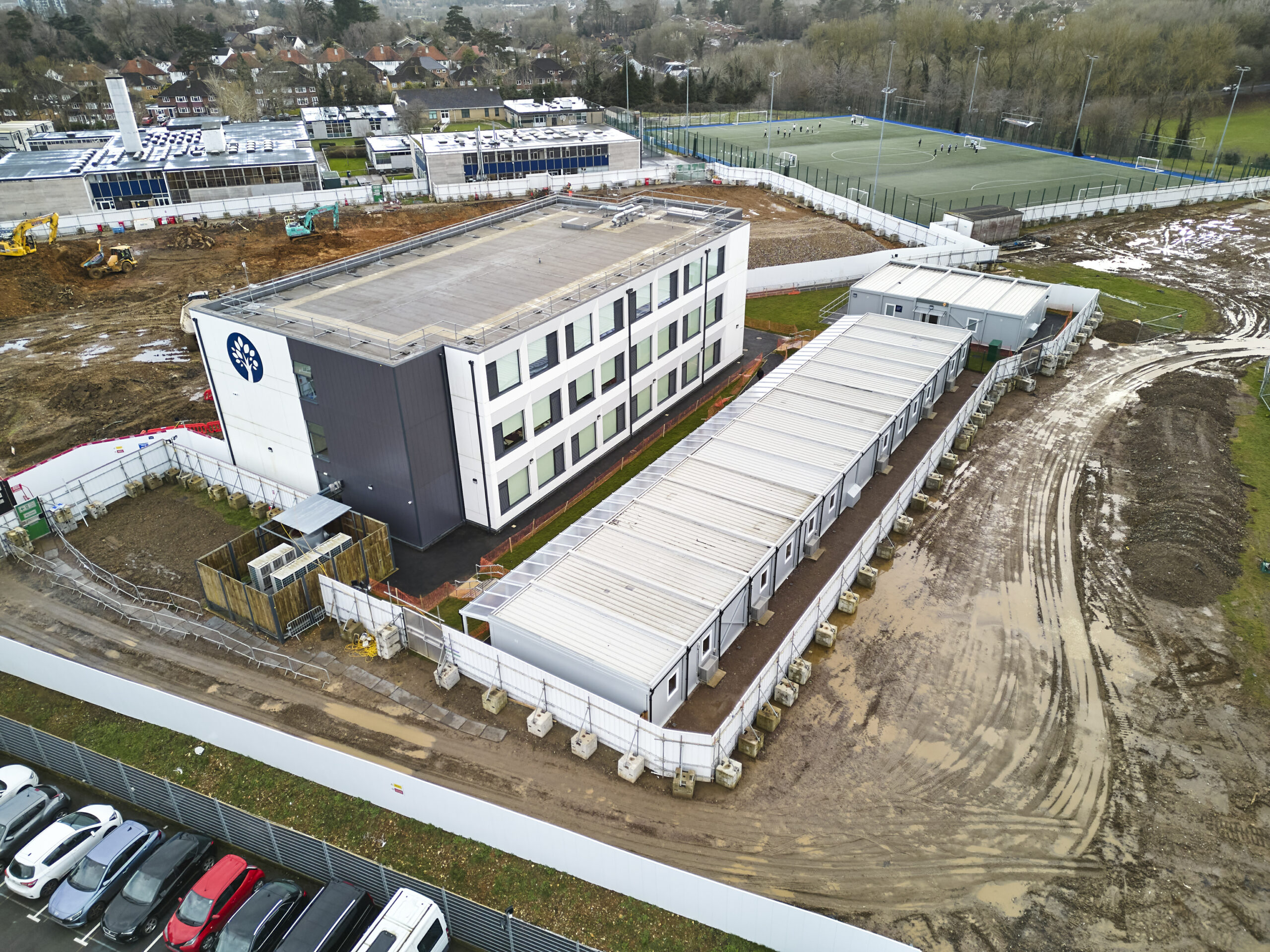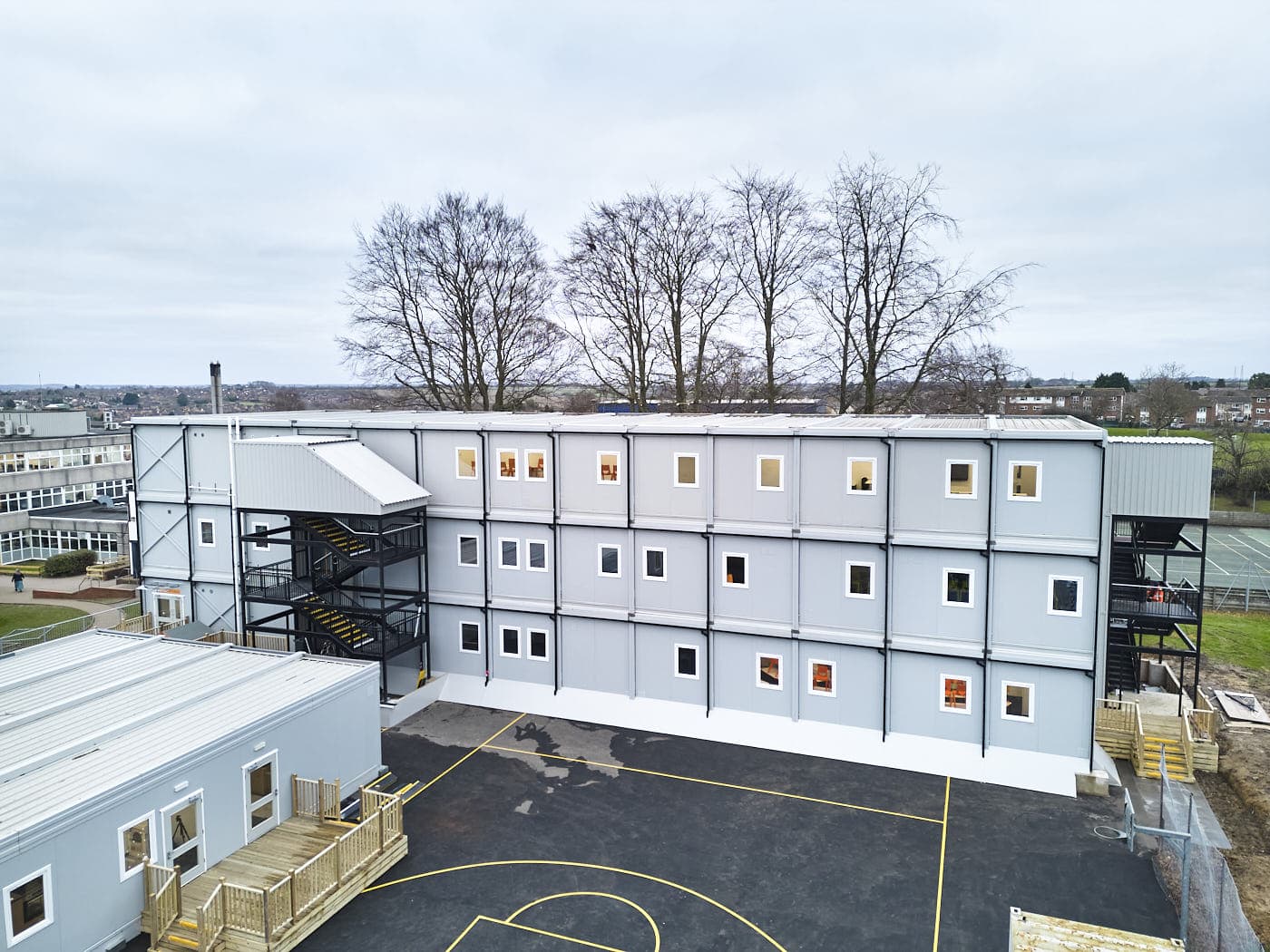client
Bowmer + Kirkland
Size
Two-storey, 31 bays, 1100 sqm
building solution
Rental
rental Time
68 Weeks
The Brief
Following plans agreed by the local Council to demolish and rebuild its aging school building, Southglade Primary and Nursery School, in Nottingham, appointed Bowmer + Kirkland as the main contractor for its exciting new school building.
Delivered as part of the DfE’s Schools Rebuilding Programme, the premises needed a transformative upgrade for its current 472 pupils, aged from three to 11 years. Bowmer + Kirkland required a modular solution that would temporarily replace the older building and offer a purpose-built environment to decant the entire school during construction.
Having worked on a number of other projects as a trusted partner, Bowmer + Kirkland turned to us to successfully deliver a temporary building that would foster creativity and learning, providing a welcome upgrade from the previous facilities.
The Building
The two-storey modular school was constructed using 31 units, creating a spacious and adaptable learning environment. The design included purpose-built classrooms, a nursery, staff room and a playroom, all designed to meet the specific requirements of primary education and complete with fire-rated walls installed in line with all building control requirements.
As the school supports children with SEND requirements, the building was designed with inclusivity in mind, including external steps and accessible ramps alongside refuge alarms and a platform lift. The interior fit-out was adapted for the school’s needs, including seamless vinyl welded joints in physical activity rooms, allowing children to take part in activities such as running and gymnastics barefoot without risk.
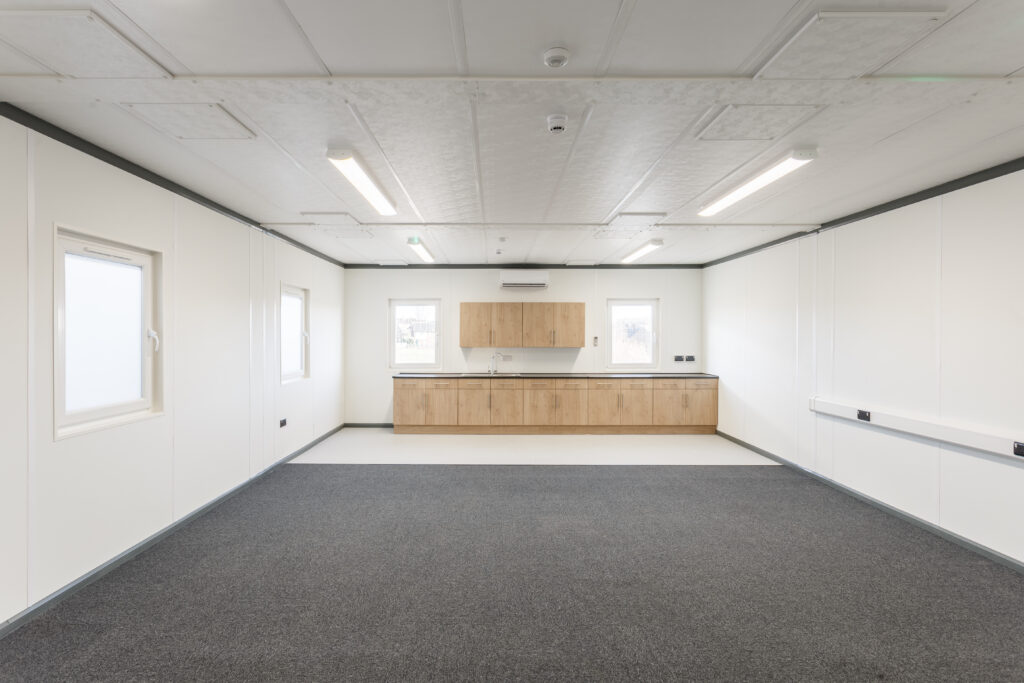
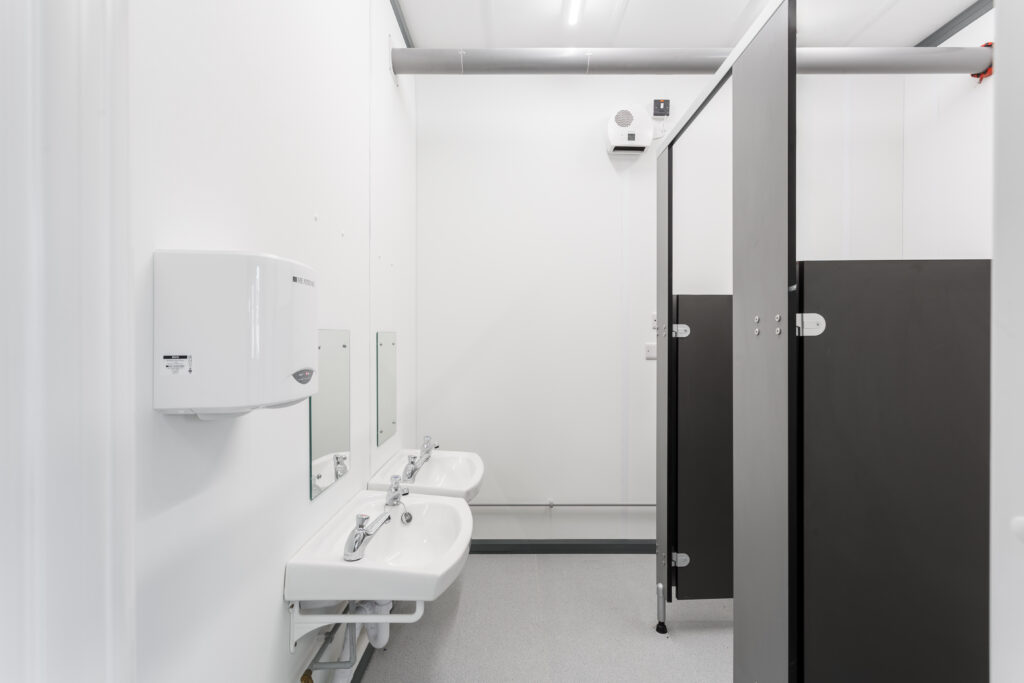
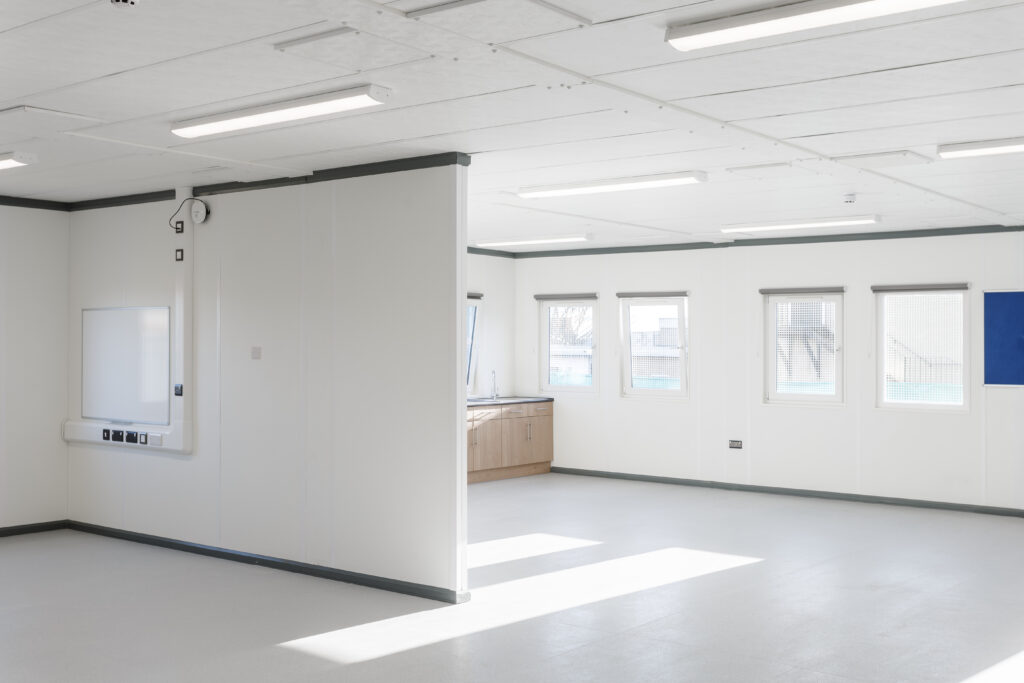
The Challenges
As the school was located in a residential area, careful scheduling was essential to avoid disruptions during critical school hours, particularly during drop-off and pick-up times. The site had narrow access so needed an organised approach to construction, ensuring smooth collaboration with groundworkers and safety measures that included erecting fencing and hoardings. Despite the space challenges, the modular school was successfully installed within just five days.
Collaboration with Bowmer + Kirkland was essential throughout the project, with regular meetings and discussions to align expectations and streamline operations. As the design was complex, a flexible approach resulted in multiple design revisions that evolved to ensure client needs were balanced with end-user requirements.
Looking for a partner who can provide an adaptable solution for your school? Get in touch today to discuss how we can support your next project.

