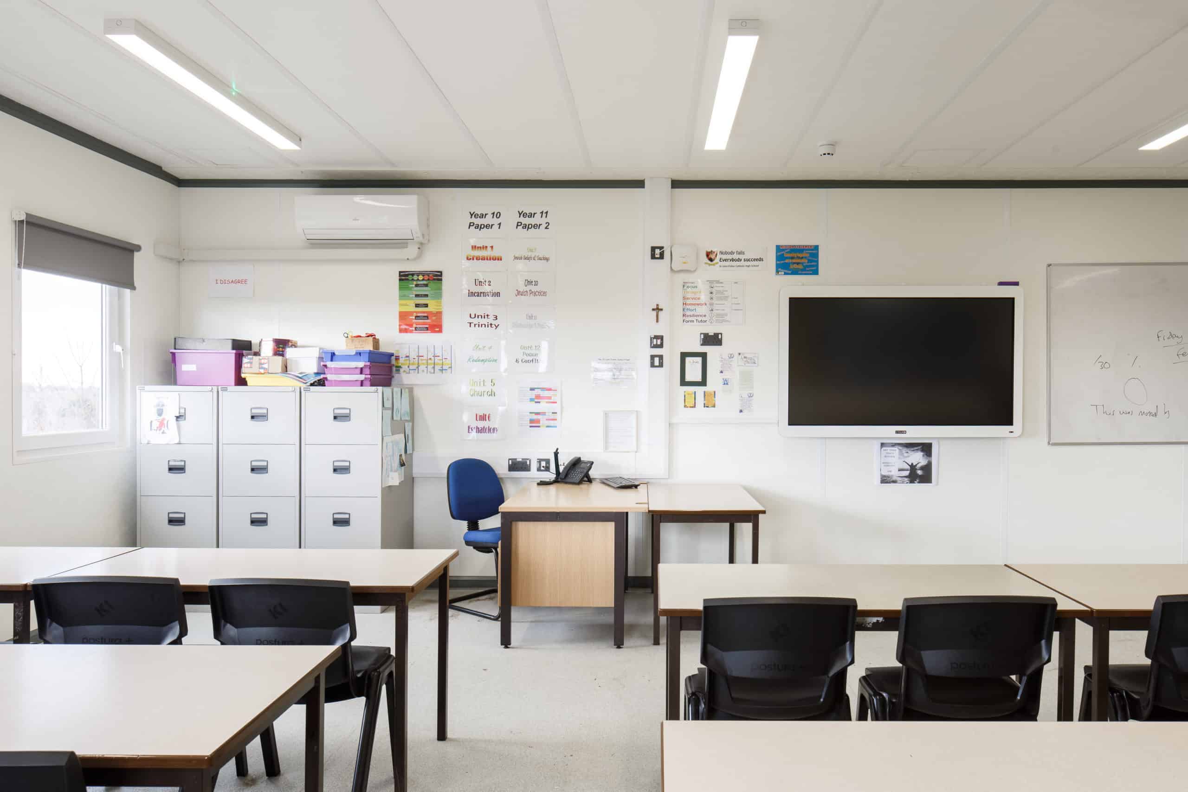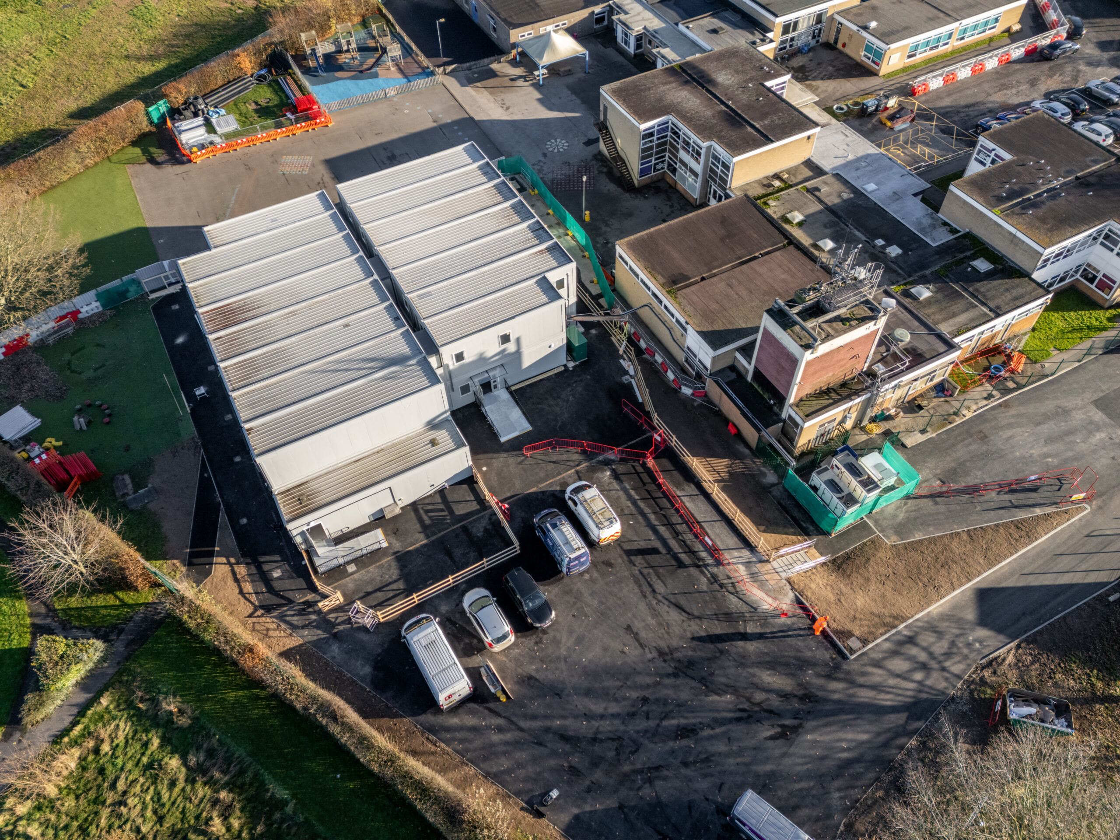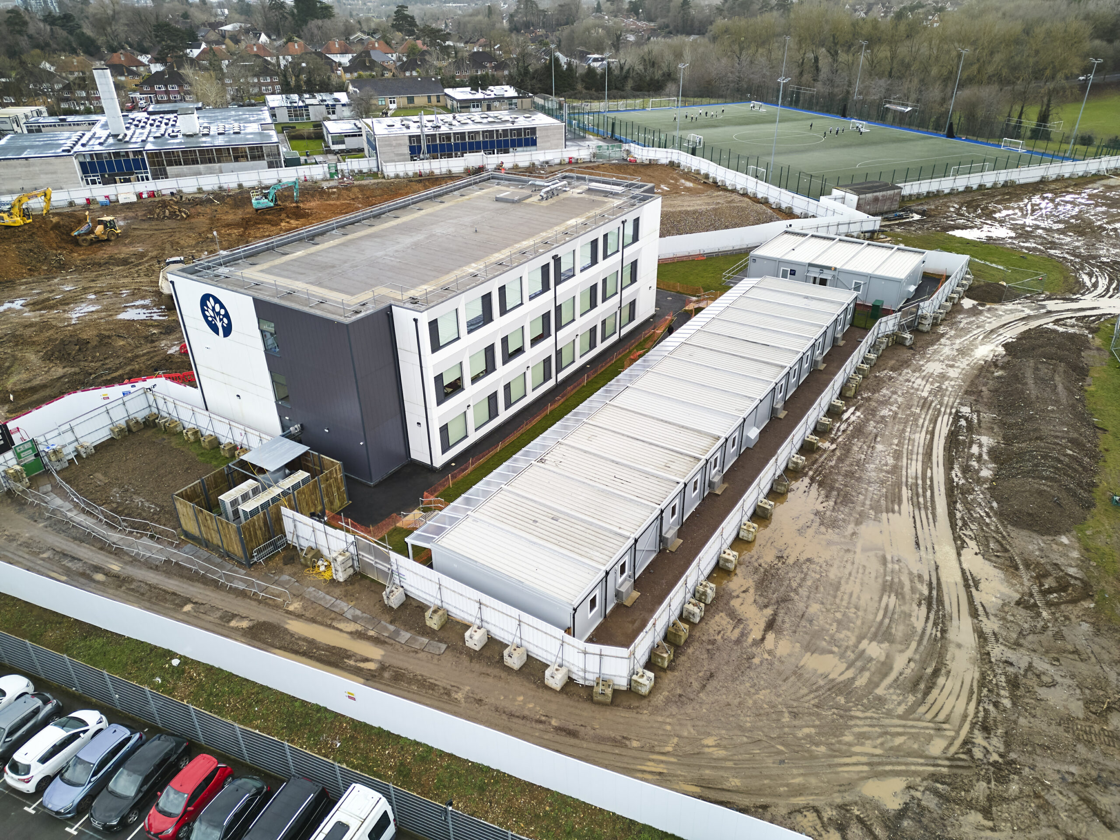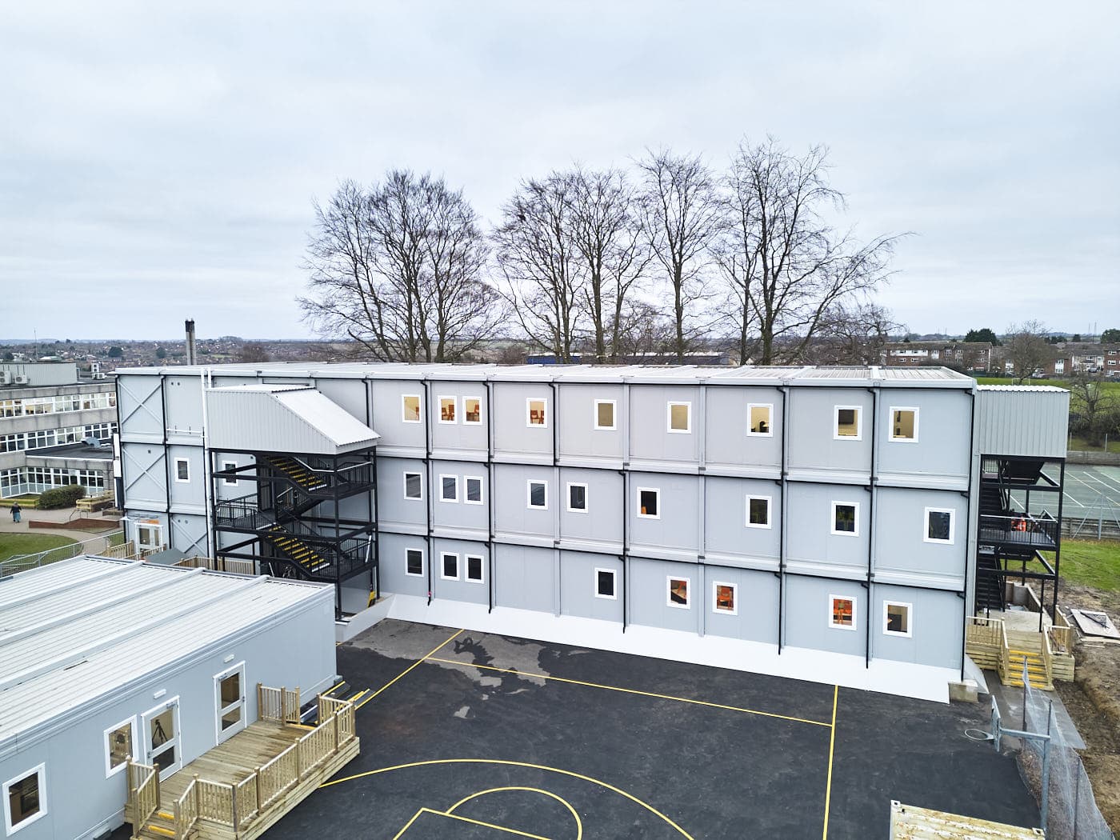client
Wates Group
building solution
Temporary
Size
1,757 sq ft
DELIVERY
10 Weeks
Client & Project Team Testimonials
Ray Jacques, Project Manager, Wates
“The Premier team was all fantastic. Every member of the site team was collaborative, easy to work with and willing to work long hours to achieve the project timescales. The office team was contactable at any time of day, always with a positive response.
“The end result is absolutely brilliant – and the end user is very happy with it too. The quality, presentation and finish of the decant building is spot on. The space is ideal, offering exactly what the client needs to ensure minimal disruption to its pupils while adjacent construction is ongoing.
BRIEF
St John Fisher Catholic High School was founded in 1950 to provide quality education to young people aged between 11 and 16 in the centre of Wigan. The school plays a huge part in its local community, and has produced star athletes, including international rugby star, Owen Farrell.
To continue to deliver exemplary education opportunities for its students, the school’s four aging buildings were all in need of replacement. Selected as one of fifty schools in the first stage of the Department for Education’s new School Rebuilding Programme, a full new school is being built on site, with construction commencing in Summer 2022.
Estimated to complete in Spring 2025, throughout the 2.5 year build programme, the staff and students at the school needed a first-class, temporary decant facility to enable ongoing learning. Pace and minimal disruption were both absolutely critical.
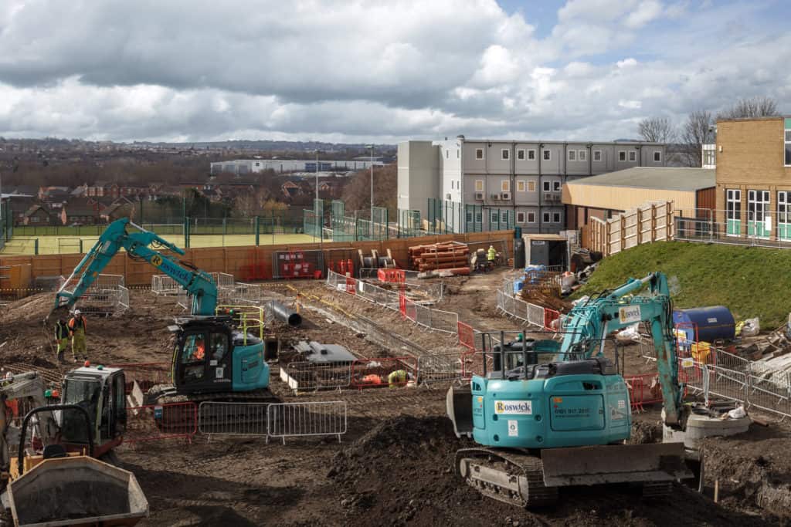
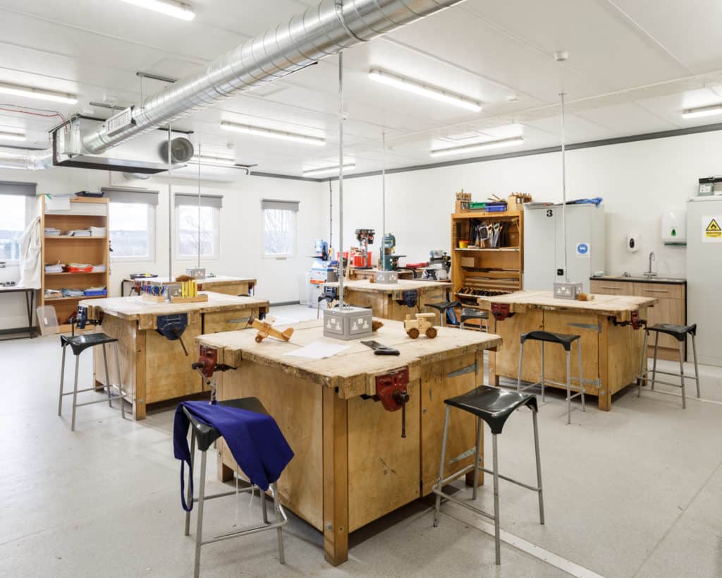
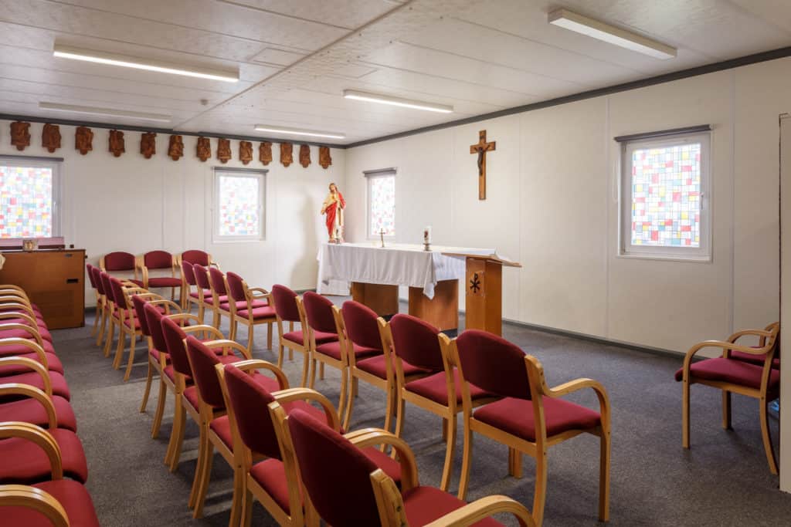
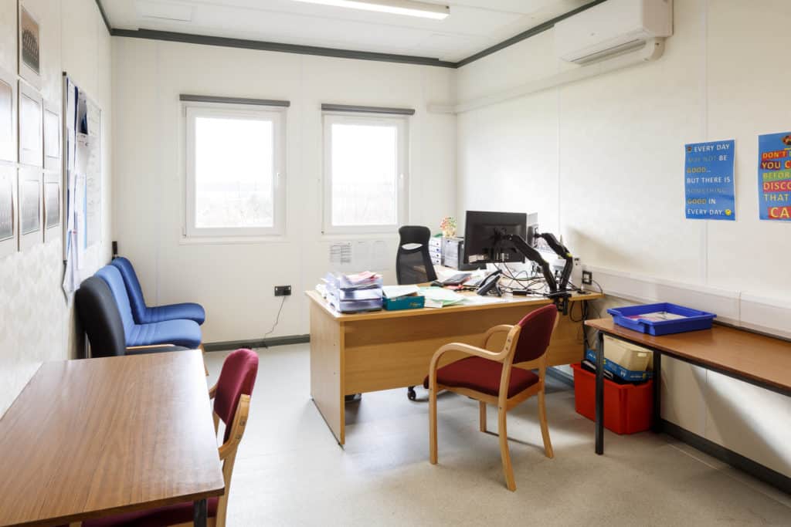
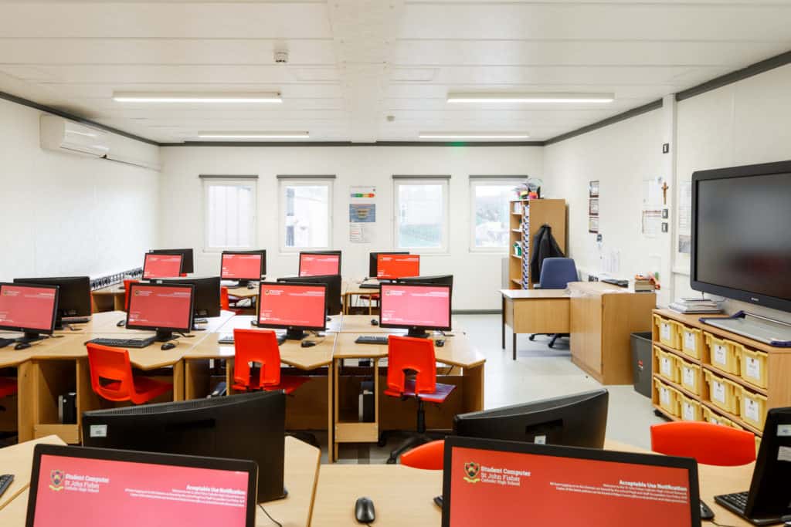
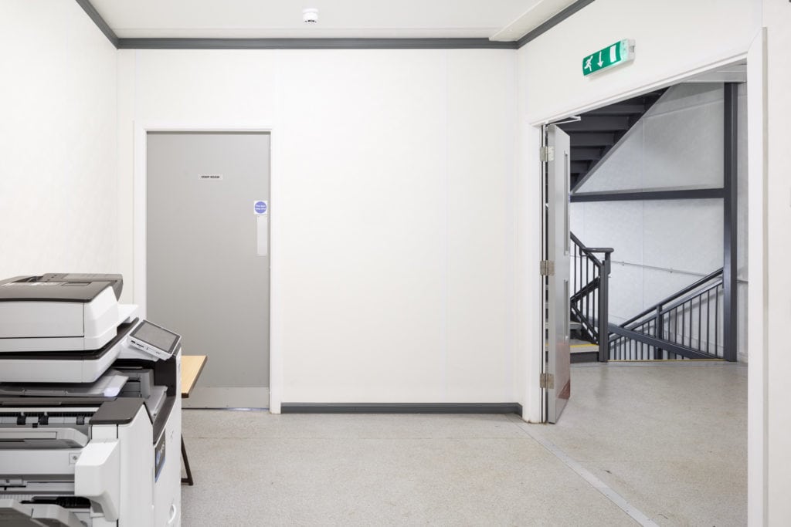
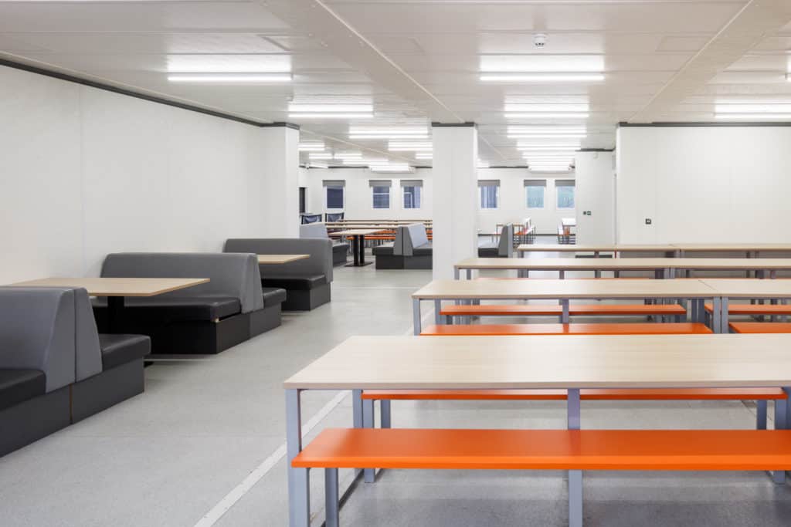
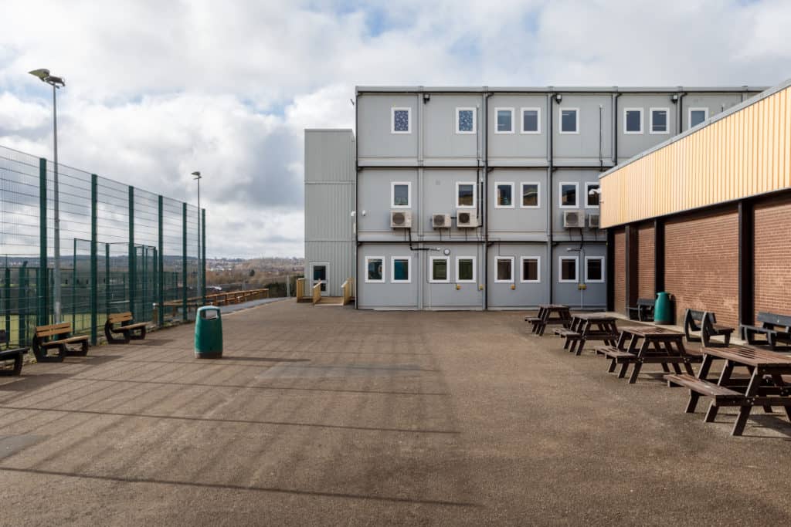
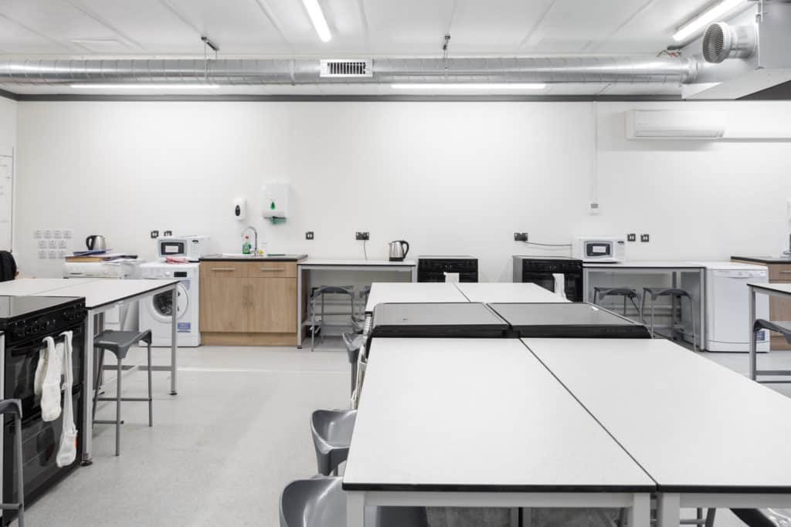
The FACILITY
Premier Modular designed, manufactured and installed a new, 48 module (1,757 sq ft) 3-storey temporary school facility to enable the school to continue to deliver its recognised, high standard of education throughout ongoing construction work.
By placing emphasis on the quality of the internal environment, Premier created large, spacious temporary teaching and office areas that have a feel of permanency, with large open plan areas and high ceilings (2.7m) throughout.
The facility is fully air-conditioned, with PIR lighting throughout to conserve energy use, and will provide new classrooms for learning and office spaces to support the school’s staff.
THE OFFSITE SOLUTION
The new development, constructed by Wates Construction, will accommodate 900 high school pupils and 285 sixth-form students, with a new, 84,000 sq ft, three-storey teaching block and sports hall. The new school will bring together the upper and lower schools, which are currently located in two separate sites.
Working closely with the school, install of the decant facilities began in August 2022, completing just 10 weeks later in October 2022.
With much of the works taking place during the summer break and October half term, Premier was able to minimise onsite disruption to students’ learning.
Do you need education space, and fast? Whether that be temporary classrooms or modular schools, we provide a range of modular building solutions for both temporary and permanent projects – talk to us

