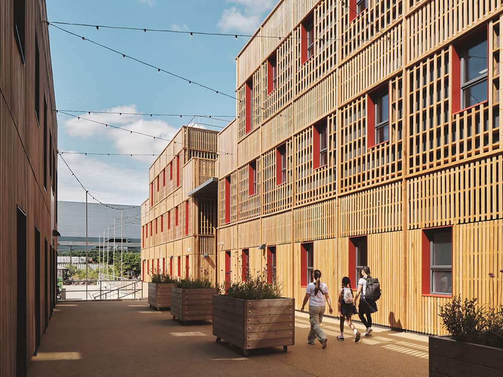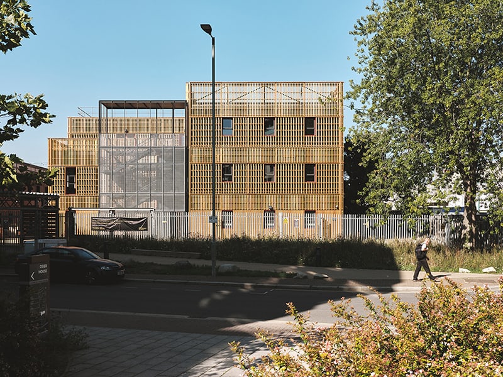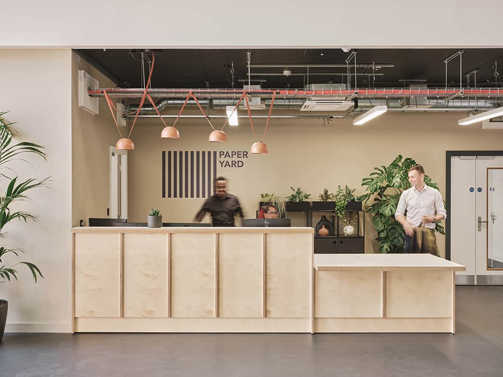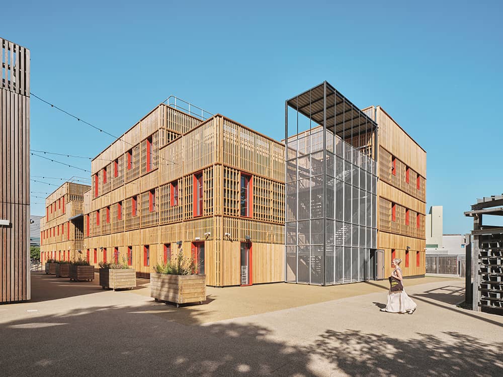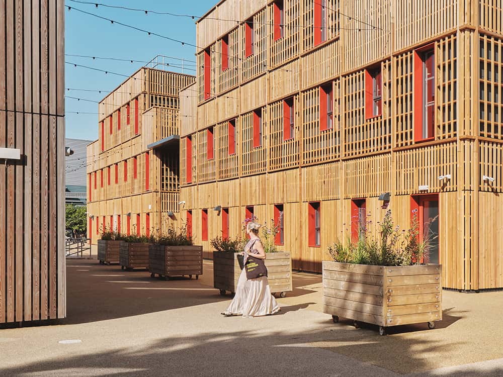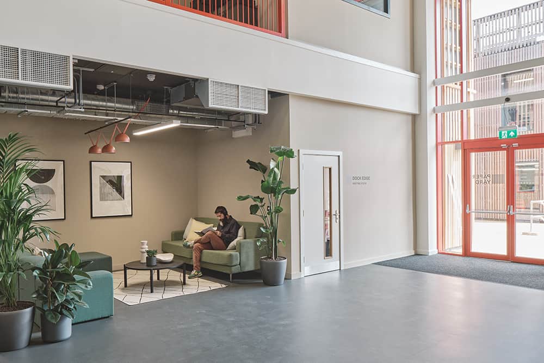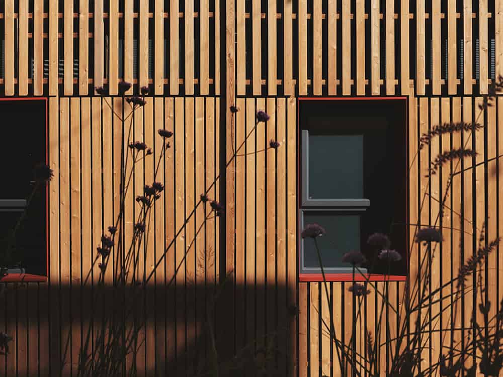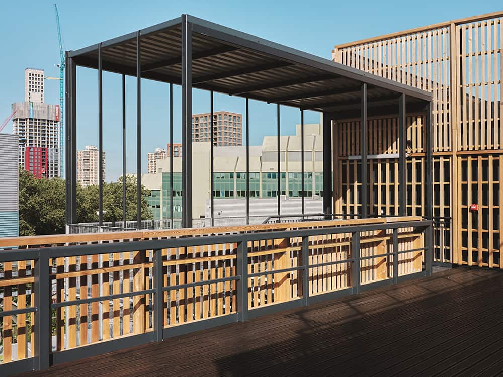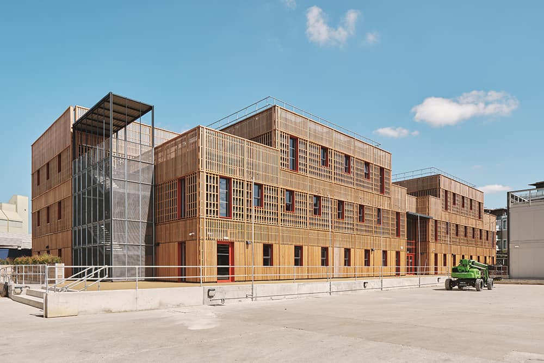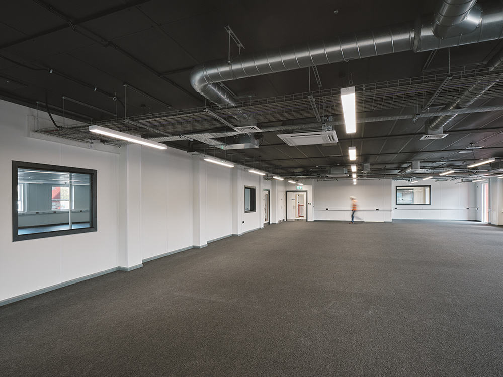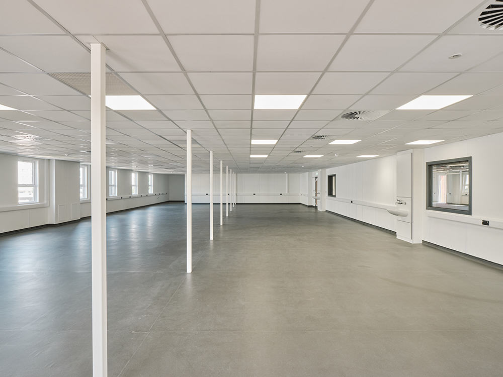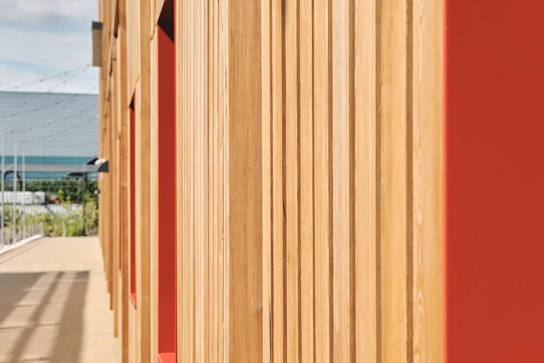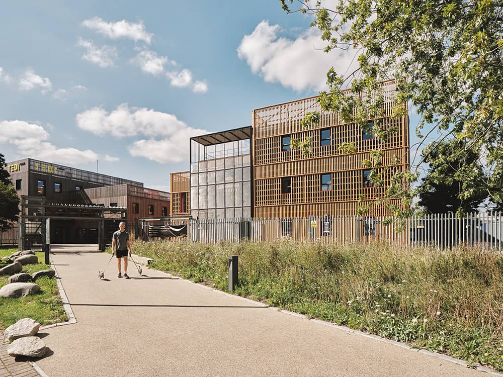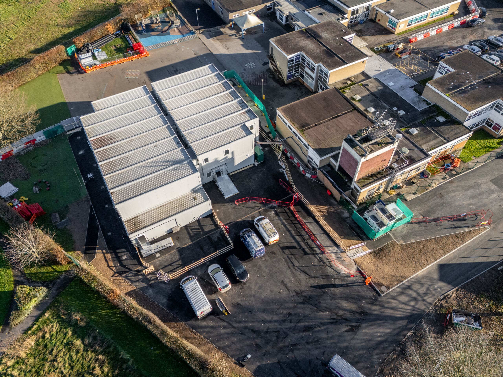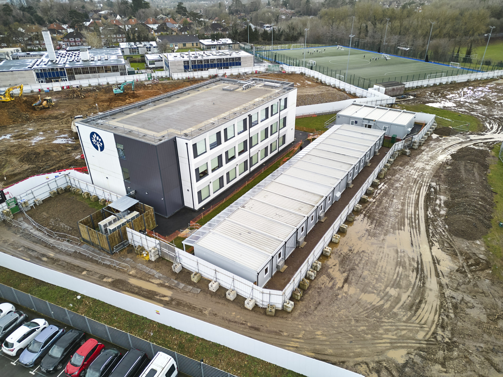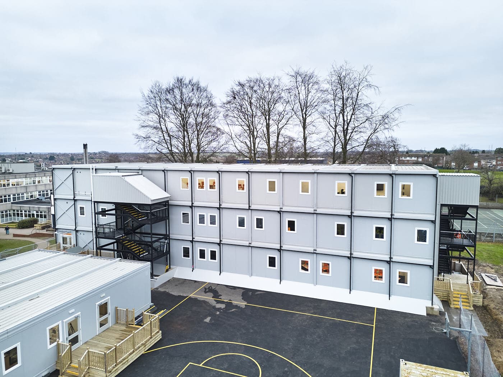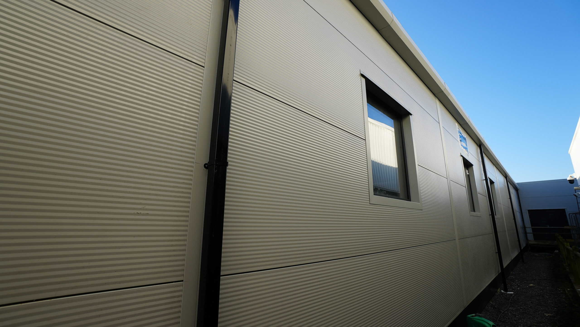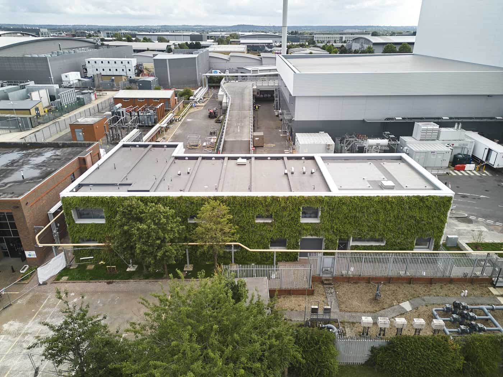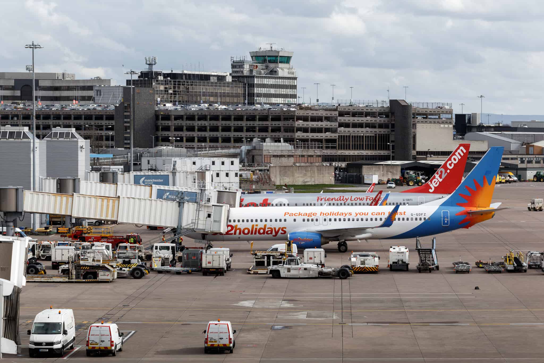client
British Land
Size
2,800m2
building solution
Temporary
PROject
Laboratory Space
Client & Project Team Testimonials
David Walters, Programme Director, British Land
“The partnership between Premier and Hawkins\Brown continues to work exceptionally well and has definitely added value to the project. We can utilise all the benefits of offsite – speed, less impact on the environment, ease of expansion, and less disruption – whilst creating a high-quality education facility which looks fantastic.”
BRIEF
Following COVID-19 and the UK’s initiative and action of producing the AstraZeneca vaccine, the UK government has pushed for increased investment in life sciences. Created by the Department for Science, Innovation and Technology, the new Science and Technology Framework aids to action the best infrastructure for researchers, ensuring the UK draws in passionate talent and further investment.
The Paper Yard – which is part of British Land’s £3.6 billion redevelopment vision for Canada Water – has responded to this need, providing the community with a 2,800m2 development to minimise the shortage of UK lab spaces, all while supporting industry growth.
Completed in June 2023 after a rapid nine-month programme, the new space has accommodated a range of complex scientific requirements within an environment that encourages interaction and collaboration.
By investing £15 million in The Paper Yard, British Land has supported UK life sciences at Canada Water, aiding the government’s plan to become a leading science and technology country over the next decade.
The new facility
After previously providing British Land with the TEDI building (Innovation Hub), our client understood the benefits of an offsite solution – from minimising costs to reduced programme times.
Taking five weeks to install, the facility consists of wet, computational and specialist lab spaces, as well as offices and collaborative working spaces – catering for every need.
Comprising of 106 modules, the new facility consists of numerous rooms, including:
- Laboratories – with increased internal floor
- A reception and waiting area
- Offices and meeting rooms
- Staff changing rooms and accessible showers
- Accessible washrooms on each floor
- Multiple storerooms across all floors
- Facility management offices and kitchens
- An accessible, self-supporting lift structure
Ceiling heights of 2.7m in office spaces and 2.45m in lab spaces maximises daylight to promote wellbeing, all while leaving plenty of room to accommodate air handling, essential for laboratories. An increased double height ceiling space of 5.4m in the reception area also provides an airy atrium and welcoming atmosphere upon entry.
Externally, the second floor comes with viewing terraces to allow easy flush access for cleaning and maintenance, providing personnel with views over the full Paper Yard and Canada Water sites. Cantilevered canopies cover the two main entrance doors to provide weather protection and down lighting.
To visually integrate with the site’s existing buildings, the new development was designed and developed based on British Land’s architectural vision.
CHALLENGES
A very constrained site, in conjunction with the existing TEDI building, meant pre-planning and collaboration was essential for logistics and delivery. Working with both our client and supply chain resulted in effective transport, crane and module delivery strategies.
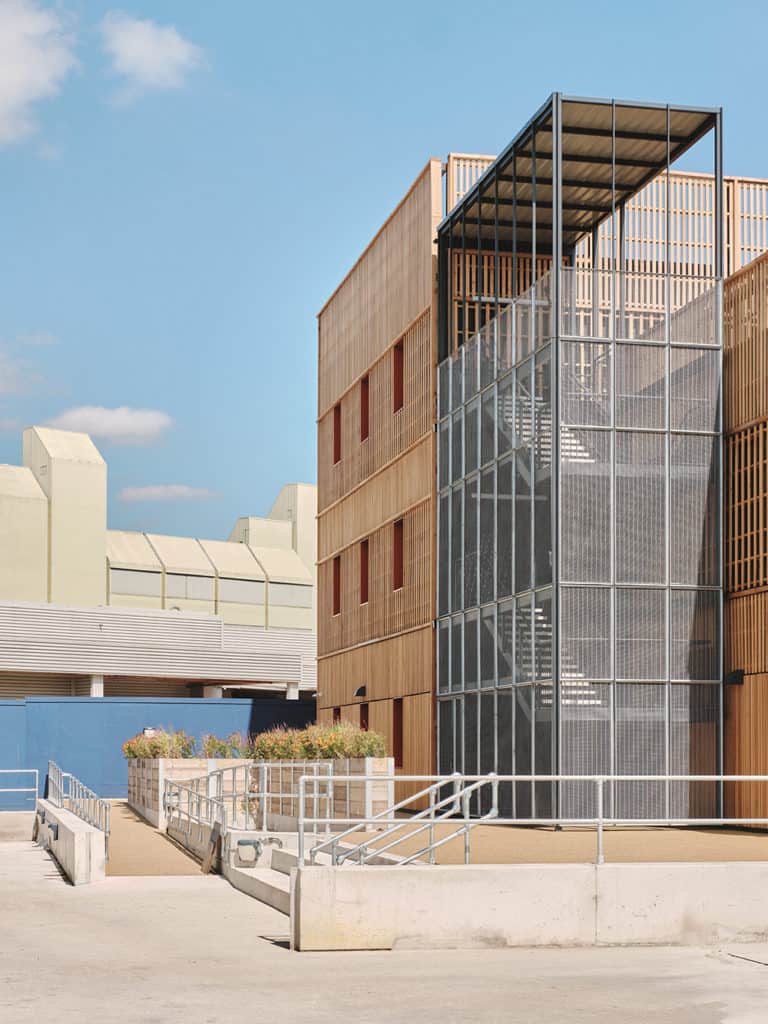
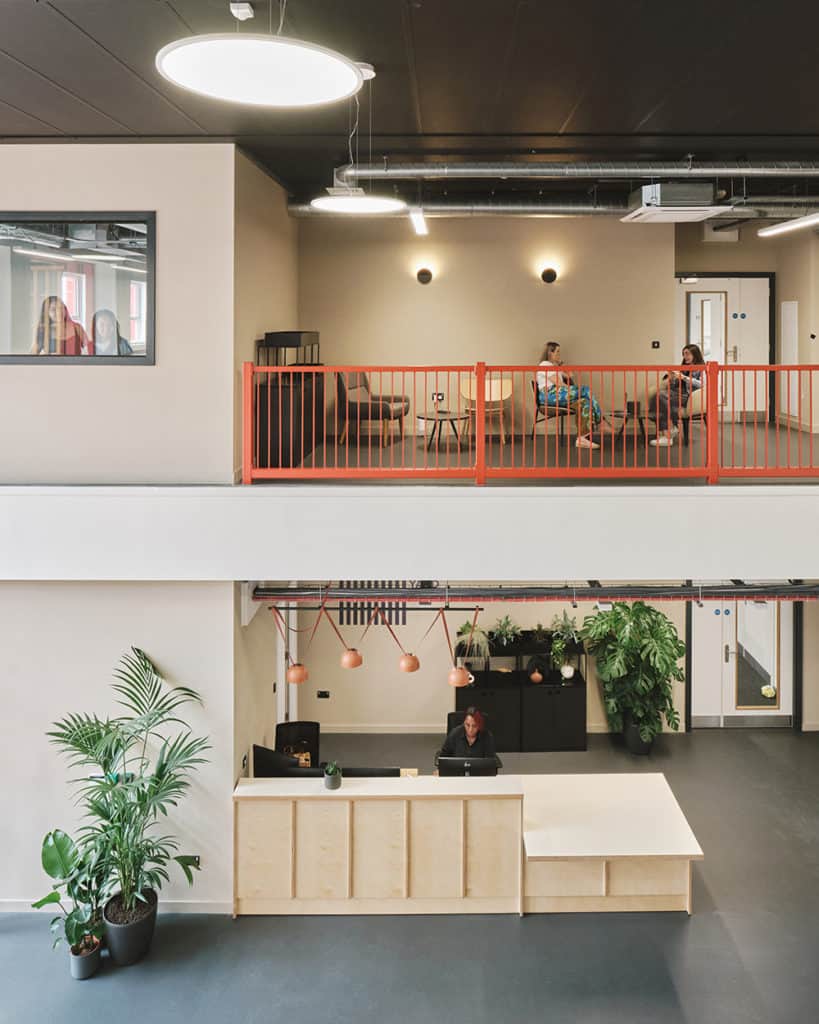
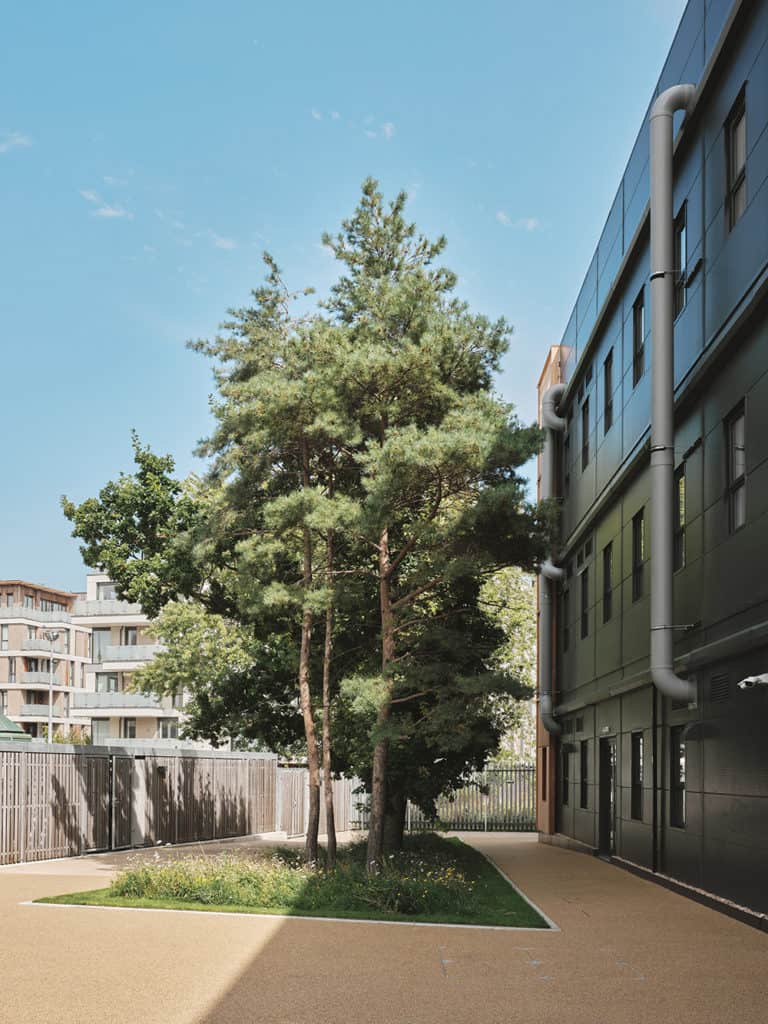
SUSTAINABLE BENEFITS
The new facility’s sustainable features includes 360m2 of green roof to improve air quality by filtering particulate matter, shielding the building from the harmful effects of wind, rain and sun, as well as converting carbon dioxide into oxygen.
The roof’s water buffering function holds the excess water from heavy rainfalls, gradually releasing it to the sewage system. This prevents flooding and results in a lower building temperature as a result of evaporation.
Green roofing retains heat in the winter and provides insulation benefits in the summer due to dry layers reflecting heat off the roof. By reducing the need for air conditioning in the summer and requiring less heating in the winter, the green roof minimises the building’s energy consumption.
Overall running costs of the building will also be reduced through the full integration of a BMS system, liquid nitrogen gas and monitoring to the labs, and mechanical ventilation throughout the building.
Without compromising essential technical specifications, timber-cladding, heat recovery ventilation, PIR LED lights and zero factory waste to landfill during this project also support British Land’s aim to make its entire portfolio net zero carbon by 2030.
The lab and office space will be a temporary structure in place for up to seven years. When no longer needed, the Paper Yard buildings will be repurposed as part of the Canada Water Masterplan. Digitalisation will speed up the repurposing process, allowing the buildings to be used again as soon as possible, while minimising the embodied carbon of these new facilities.
PROJECT PLANNING
To make British Land’s vision a reality, the project consisted of collaboration between many specialists. Premier worked alongside:
• Well-known architects Hawkins/Brown
• Galldris, the project’s main contractor
• MEPH experts Arup
• Aecome, project manager
• Fire engineers OFR
• Cost consultants Gardiner Theobald
• Planning consultants DP9

