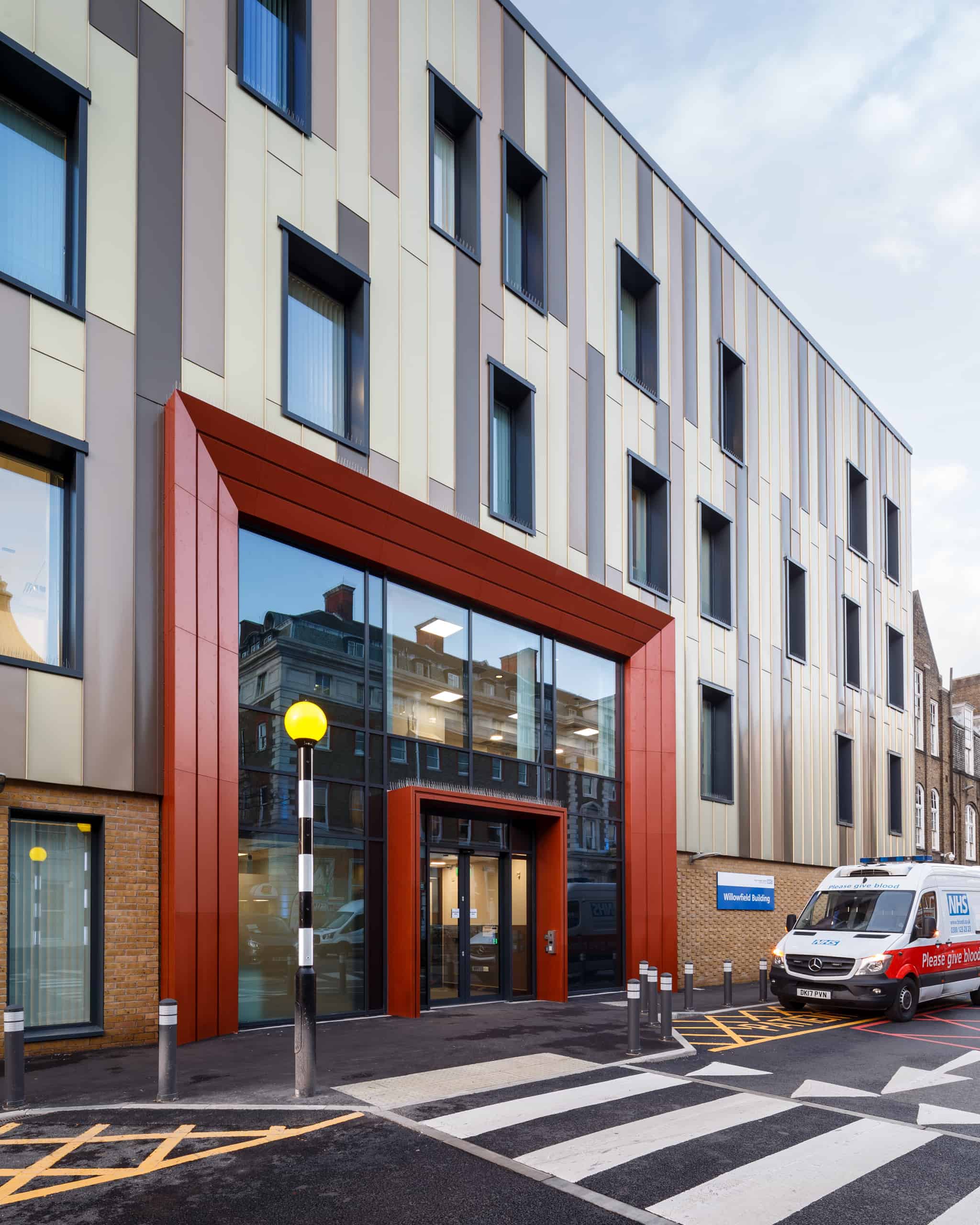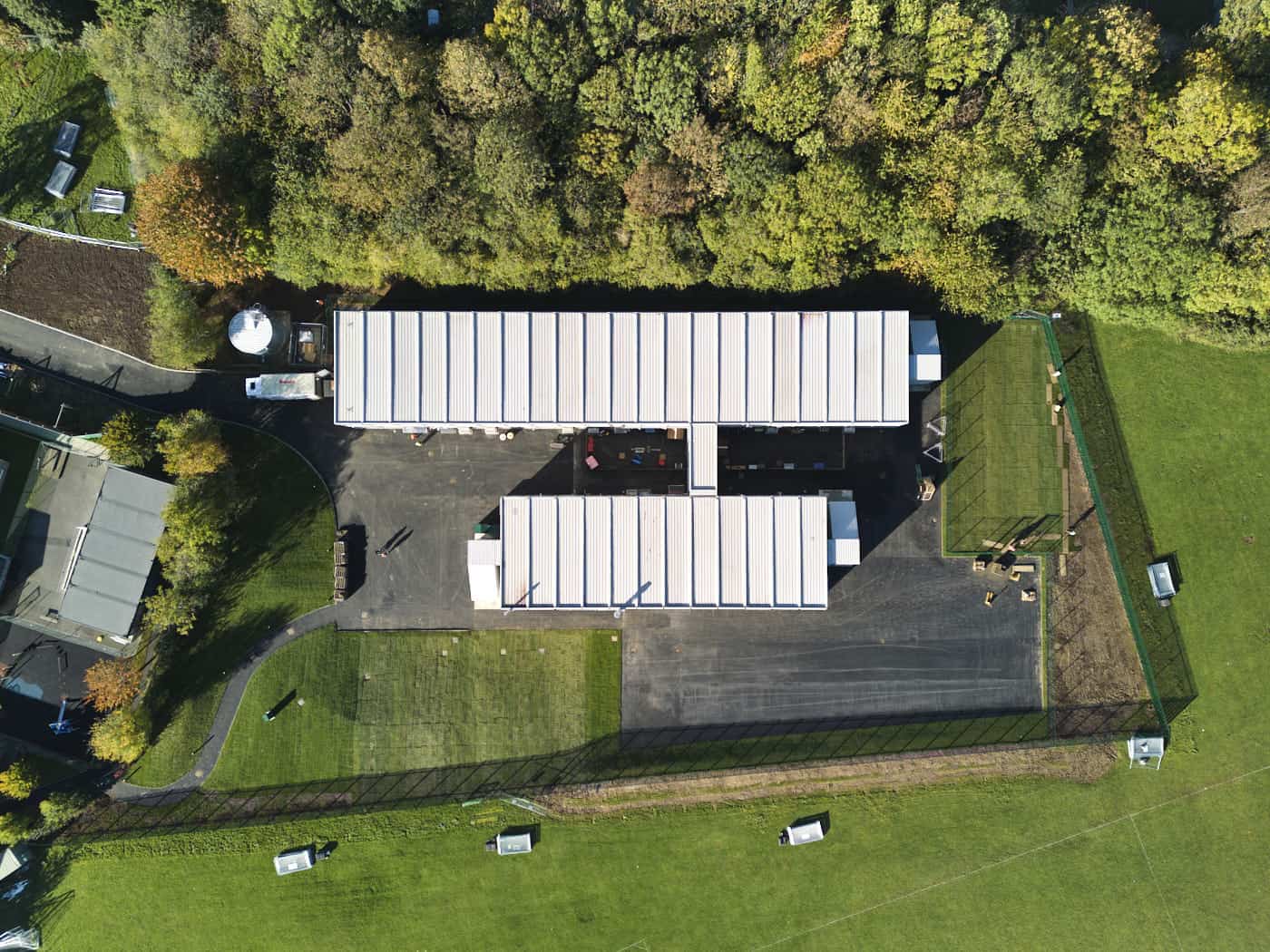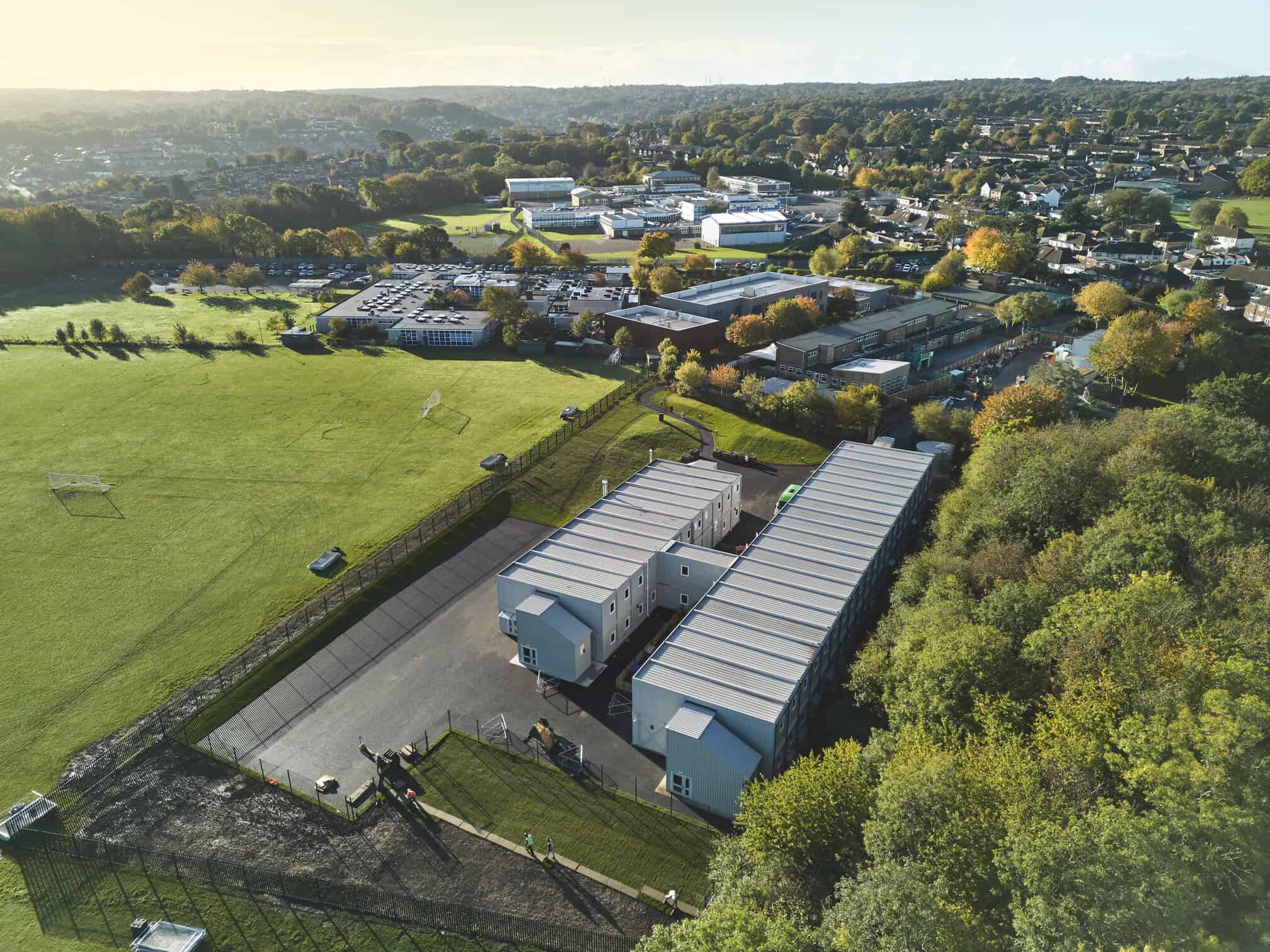King’s College Hospital’s brand new 3,450 sqm, £21m outpatient services building is now complete – following a fast-tracked, nine-month build programme, from concept to completion.
The new building is the Trust’s largest development to date and consists of a four-storey building, which is connected to the original hospital’s Normanby Building via the ground floor, assisting seamless service continuity and patient flows between the old and new buildings.
The completed outpatient facility will provide King’s College Hospital NHS Foundation Trust with the additional space needed to care for its patients. This will support overcoming capacity constraints, as it continues to serve 700,000 people across four London boroughs, as well as providing specialist services for a wider catchment area.
The new building will help to lower waiting times and enhance the patient experience for emergency unit care services.
A fast-tracked solution, with minimal disruption
Constructed offsite, the outpatient building was designed, delivered and installed with minimal disruption to the live hospital site. Co-ordinated cranes supported the seamless installation of 132 steel-framed modules, ensuring minimal disruption to the existing site’s helipad and air ambulance helicopters.
Although the installation took place during winter, meaning shorter days and potential weather delays, the modules were still installed at pace – with up to eight modules installed per day into the site. Overall, the install was completed in just 23 days.
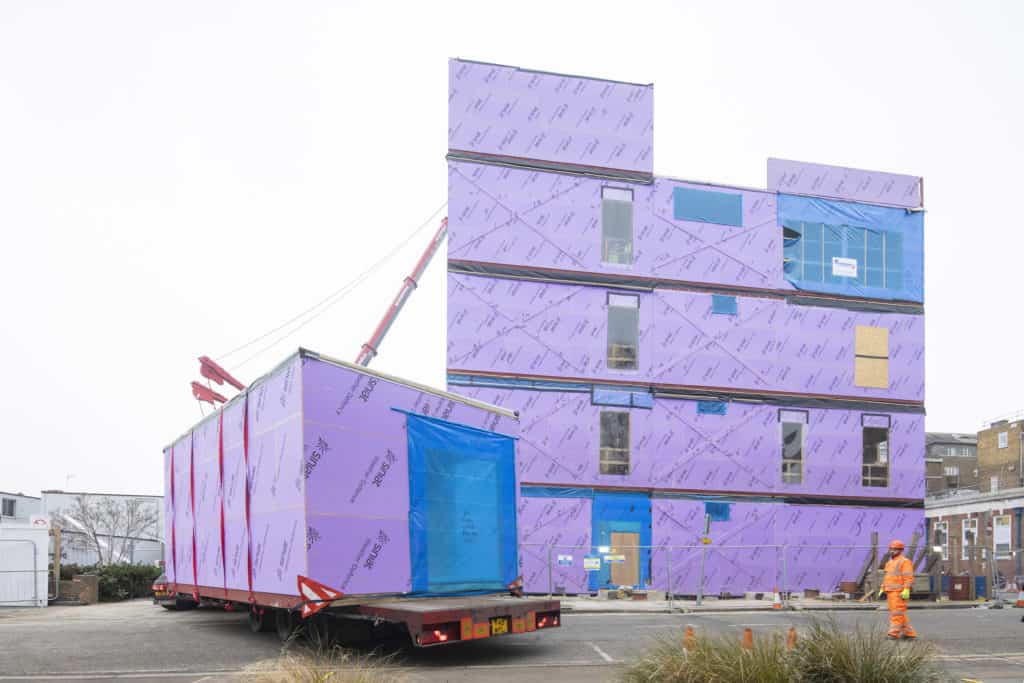
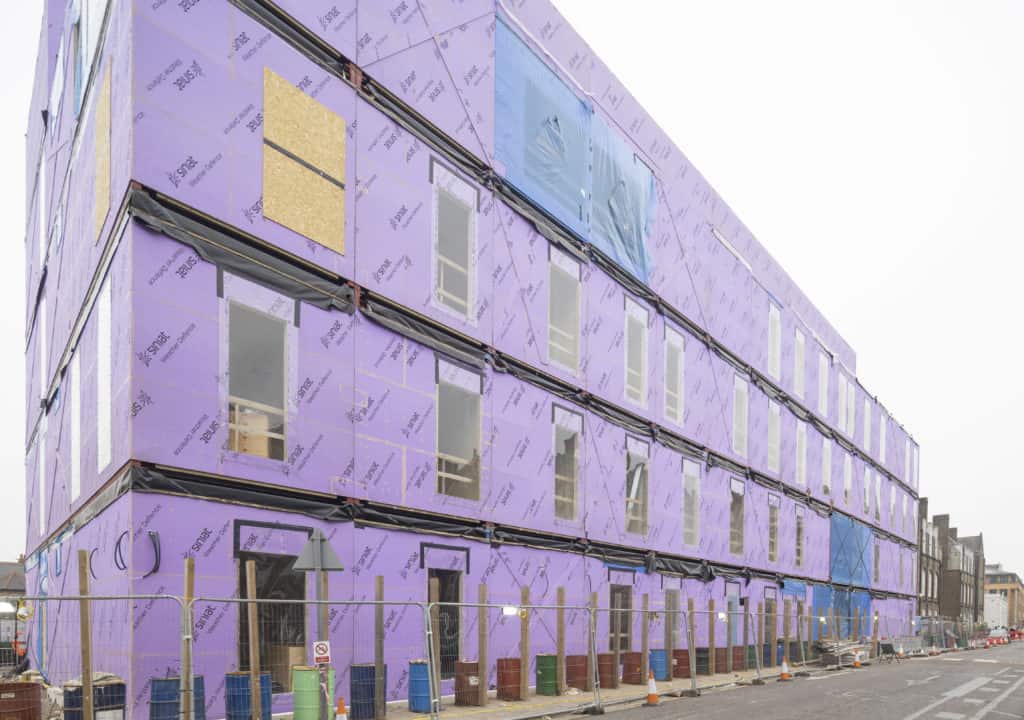
Meeting specialist healthcare needs
Using our extensive healthcare building experience, we designed and delivered forty-eight purpose-built consultation rooms, as well as eight procedure rooms for the use of both clinical and non-clinical needs.
The design was developed in collaboration with clinicians and patient representatives, allowing us to deliver a bespoke, quality healthcare solution that met the Trust’s specific needs. The external façade was also designed to be conform with the existing buildings on the hospital campus.
The specialist spaces will support a range of services, including:
- Eight therapy rooms
- A gymnasium
- Neuro gym
- Paediatrics gym
- Respiratory clinic
- Dermatology facilities
- Procedure rooms on the ground floor.
The first floor comes with 18 neurology and neurosurgery rooms, 6 pain service rooms, as well as consulting, treatment and procedure rooms. The second floor consists of 13 procedure rooms and 13 urology rooms and on the third floor, there’s 12 medicine rooms and 10 consulting rooms.
Contemporary interior design lends a modern and fresh atmosphere, which also supports patients’ sensory needs. A double-height (6.525m) entrance feature allows high levels of natural light throughout the reception and waiting areas, offering a comforting welcome for patients.
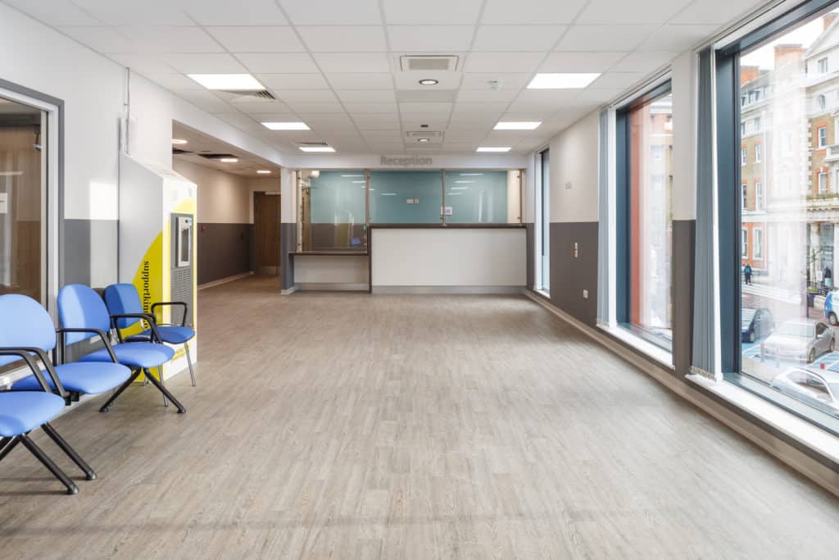
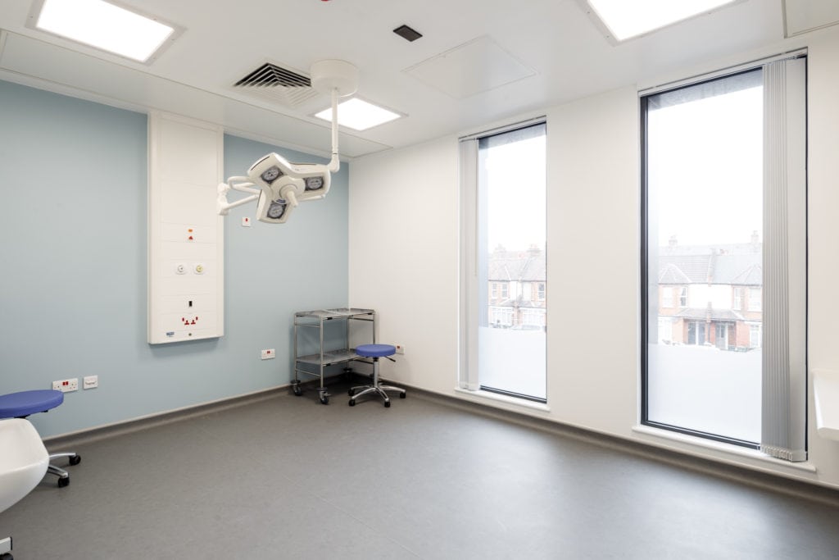
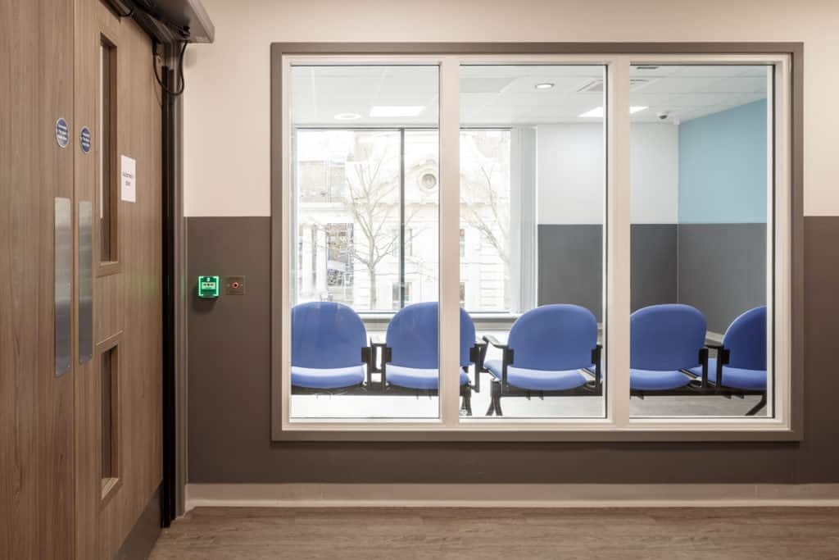
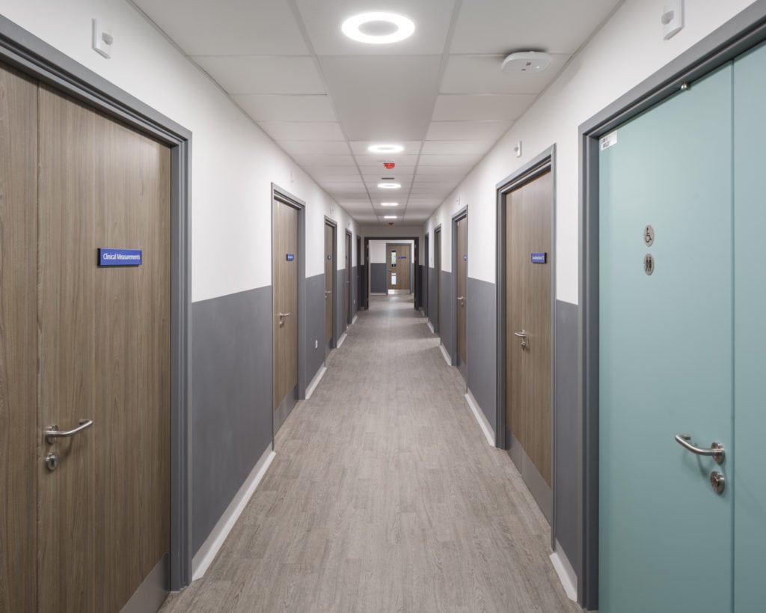
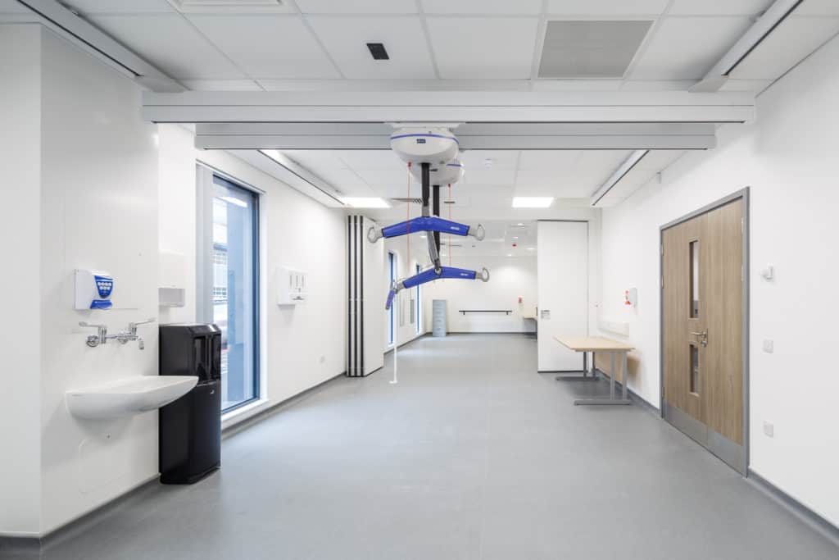
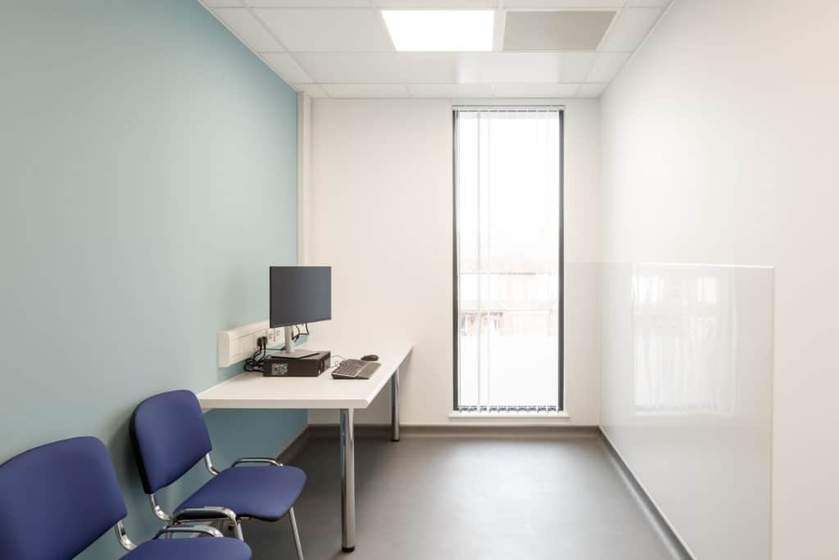
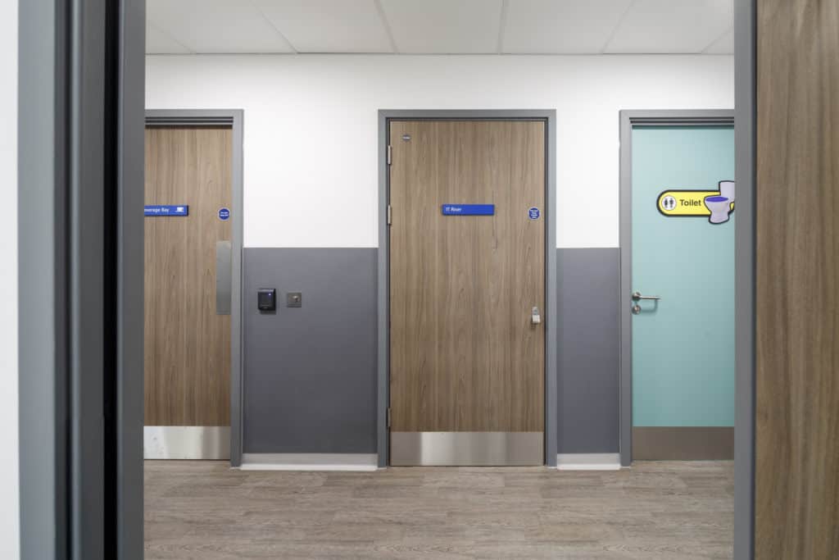
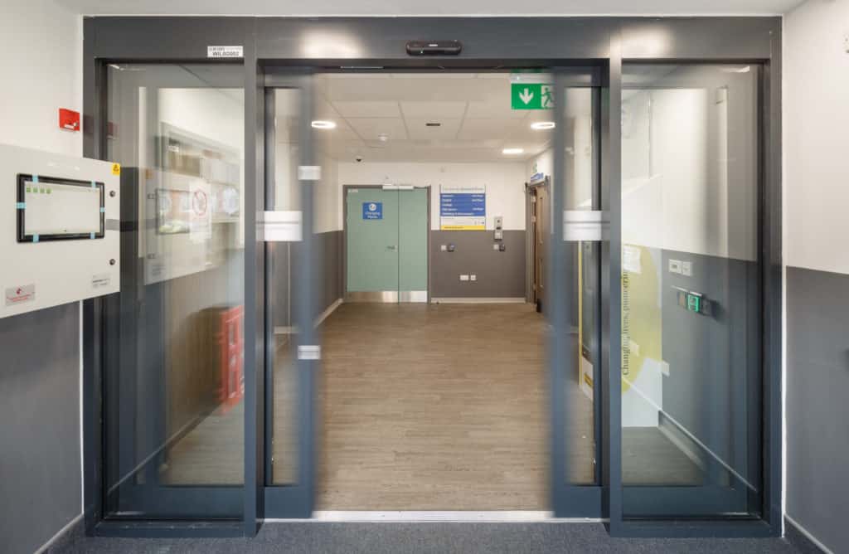
A building for patients, now and in the future
Sustainability and environmental considerations were essential for the Trust throughout the project. Exceeding targets for energy efficiency, in line with the London Plan and new SAP 10 carbon factors, the new building will see a significant reduction of regulated carbon emissions (48.16%) using a combination of low carbon measures and energy from renewable sources. This includes:
- High levels of quality insulation throughout to lower heat loss and operational costs.
- A highly energy-efficient system for accurate heating and cooling, which also features heat recovery.
- An efficient radiant panel system, powered by air source heat pumps, offering a sustainable alternative to radiator heating.
- The building’s hot water is supplied using a bivalent system, with 65% provided from air source heat pumps.
- Highly effective LED lighting throughout the building, with daylight dimming control for rooms benefitting from natural daylight.
- A photovoltaic (PV) range of solar panels, which will generate approximately 45kWp of electricity output.
- The new facility is also designed in line with BREEAM 2018 Ene01 excellent requirements and has areas of green roof to promote biodiversity.
- Precision manufacturing, achieved through the project’s offsite delivery, has lowered the building’s heat loss, ensuring fewer vehicle movements to the live hospital site throughout the build programme and supported zero waste to landfill.
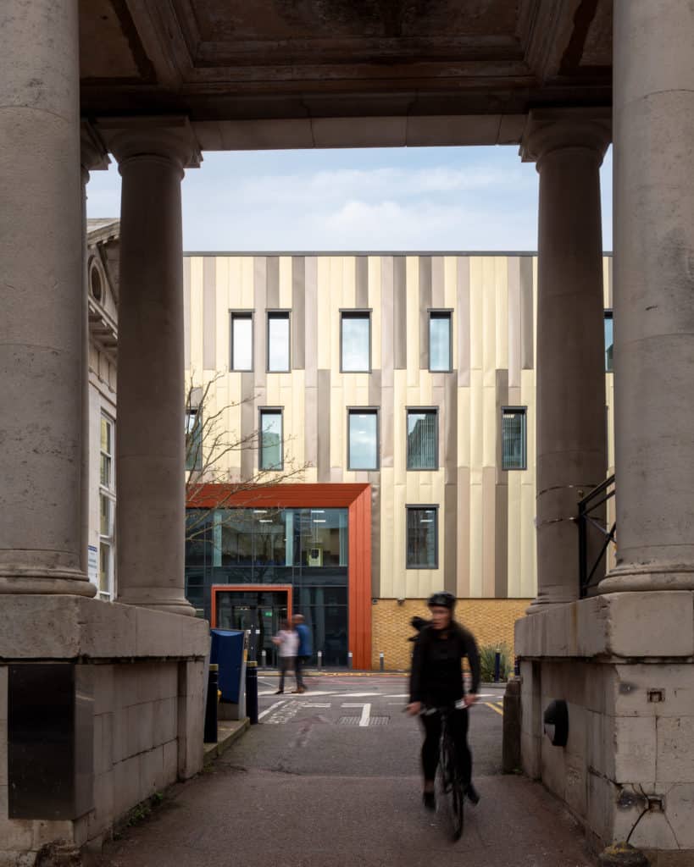
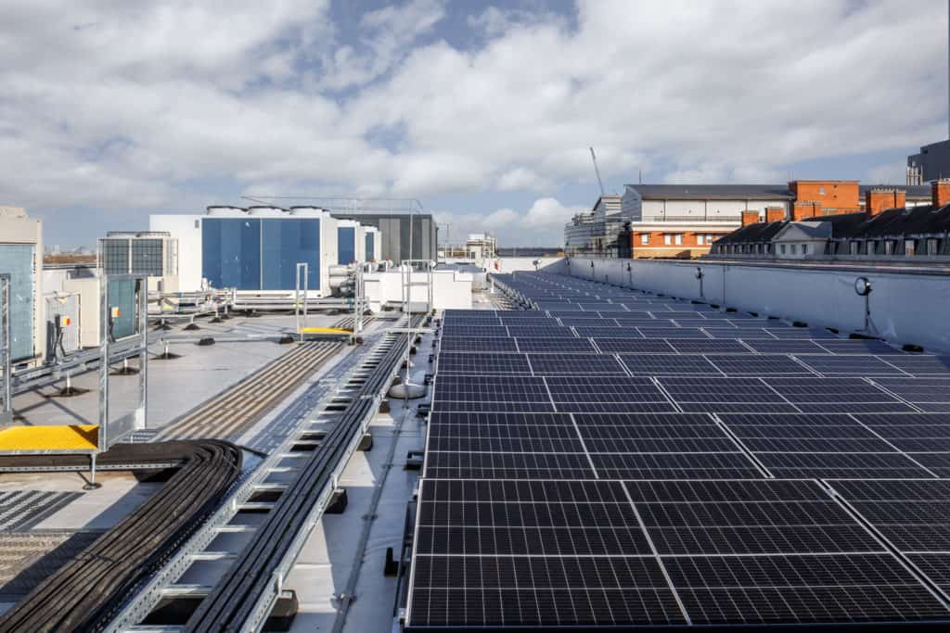
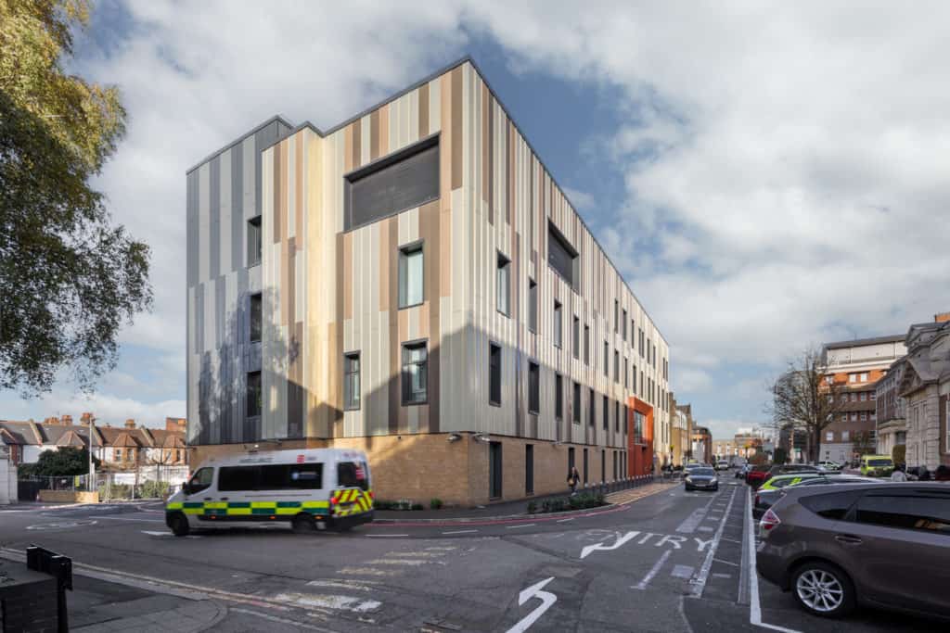
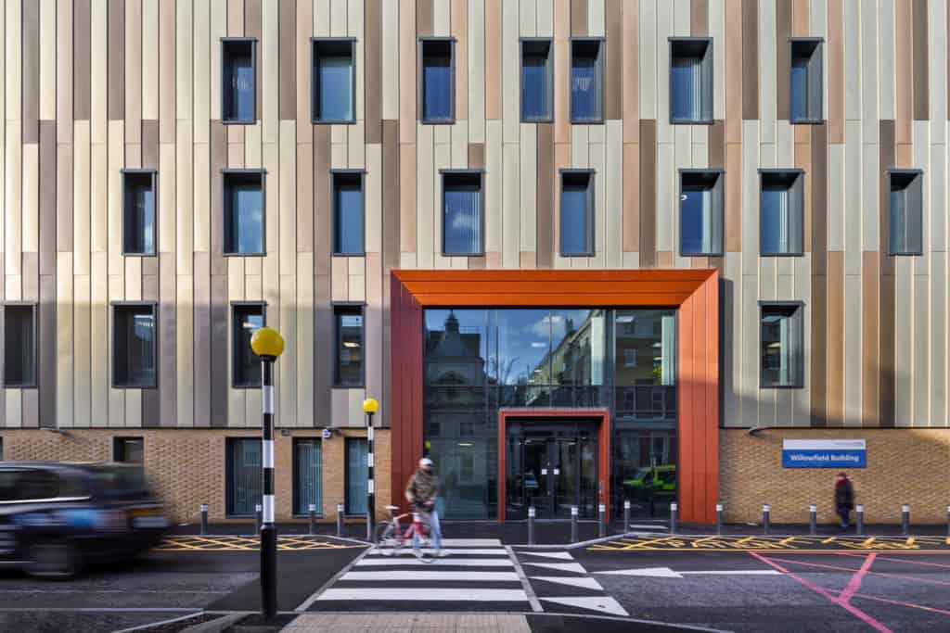
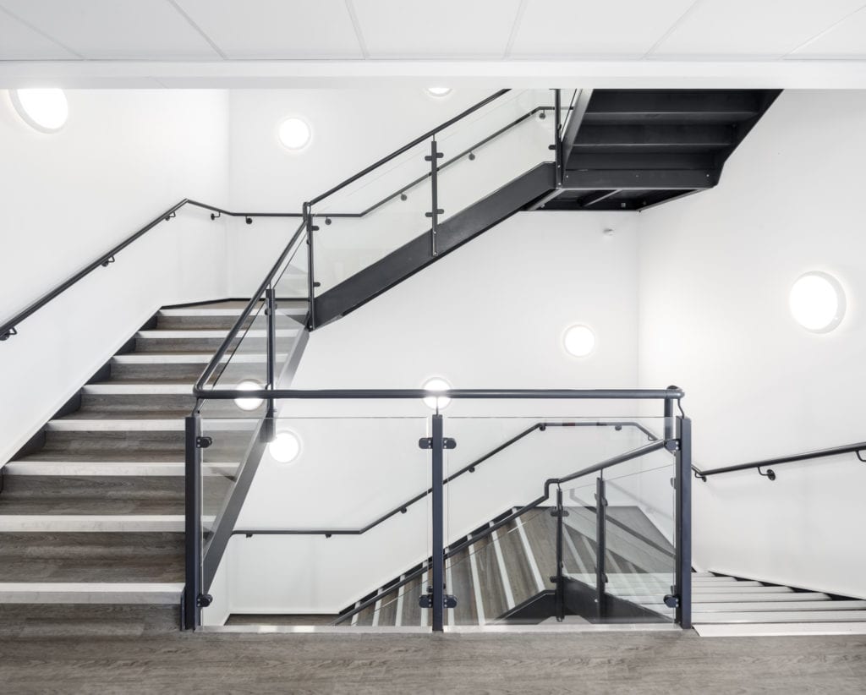
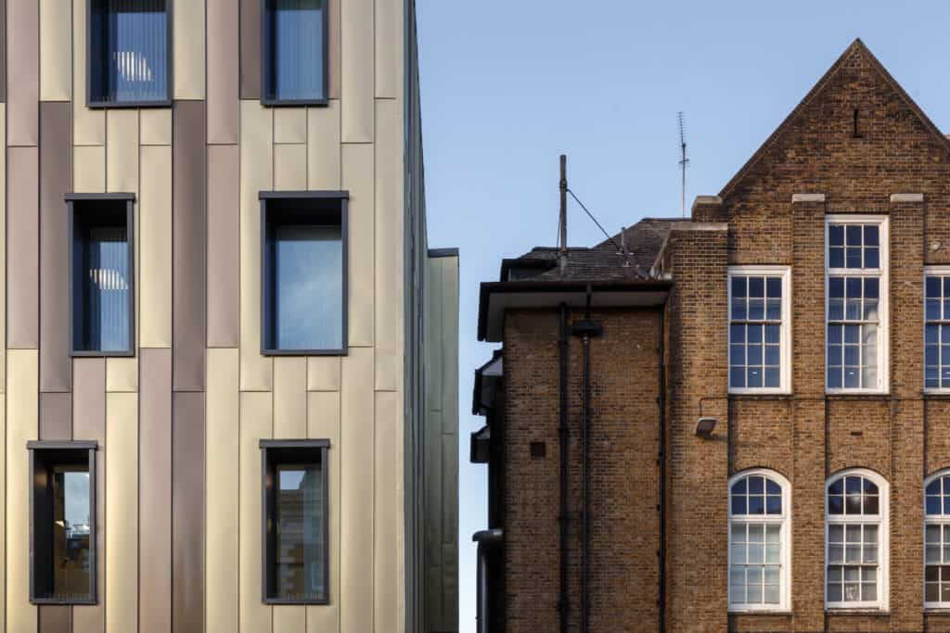
Dedicated healthcare expertise
With our wide range and depth of expertise to provide the full solution, we take a collaborative approach to delivering future-proofed, sustainable healthcare solutions, which enable a better tomorrow for generations to come.
Or, if you need support with a project, get in touch.

