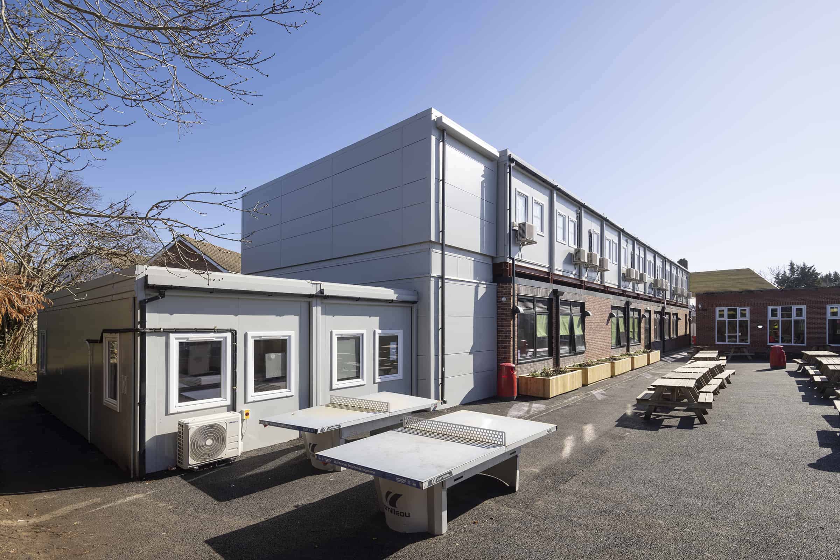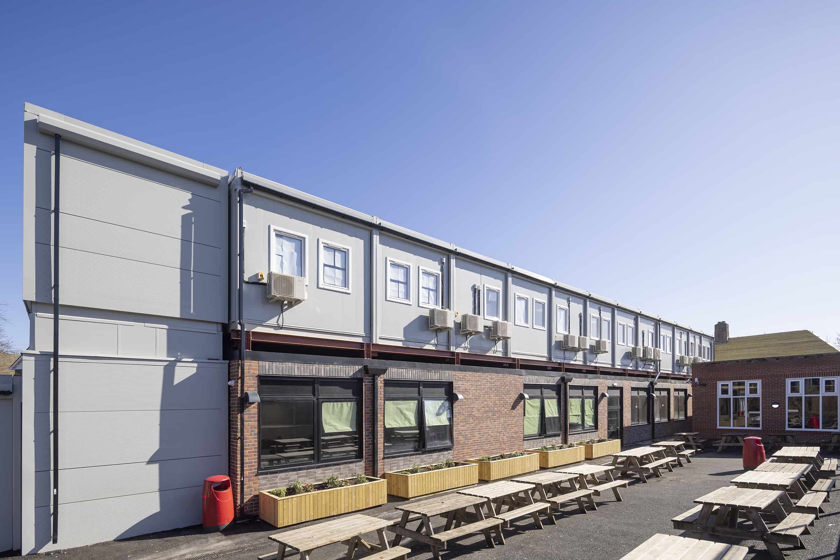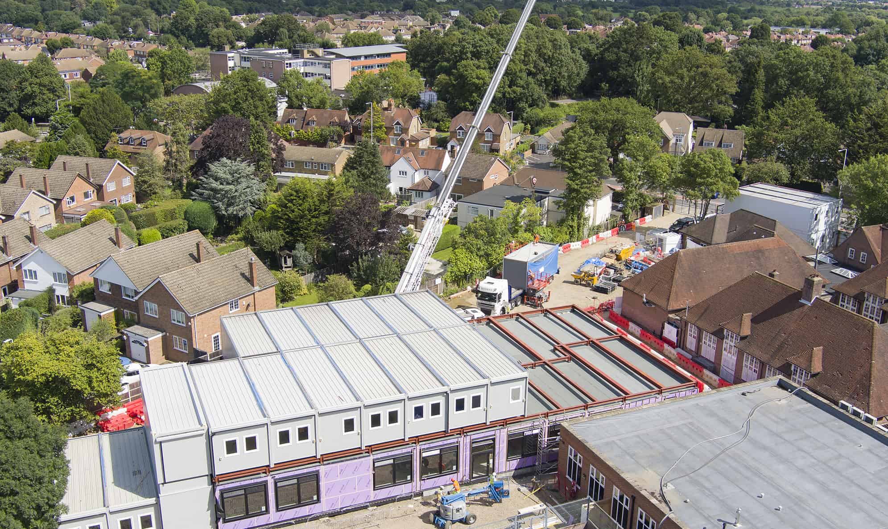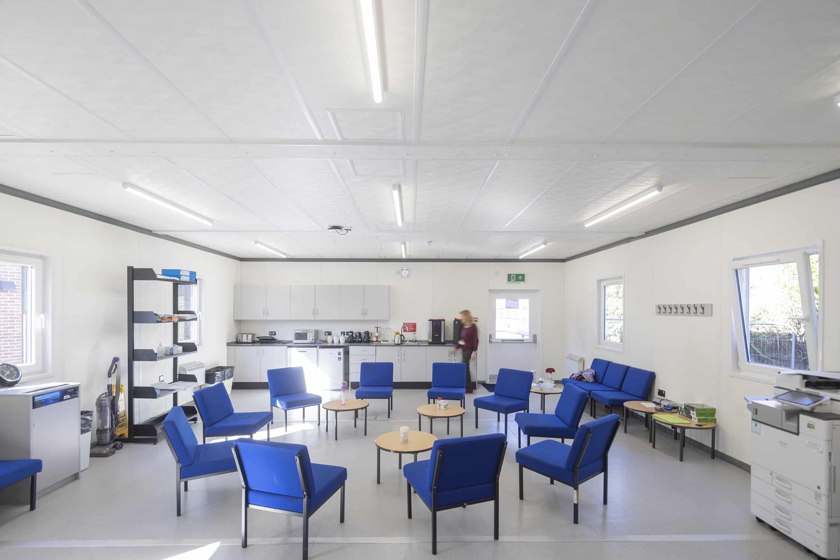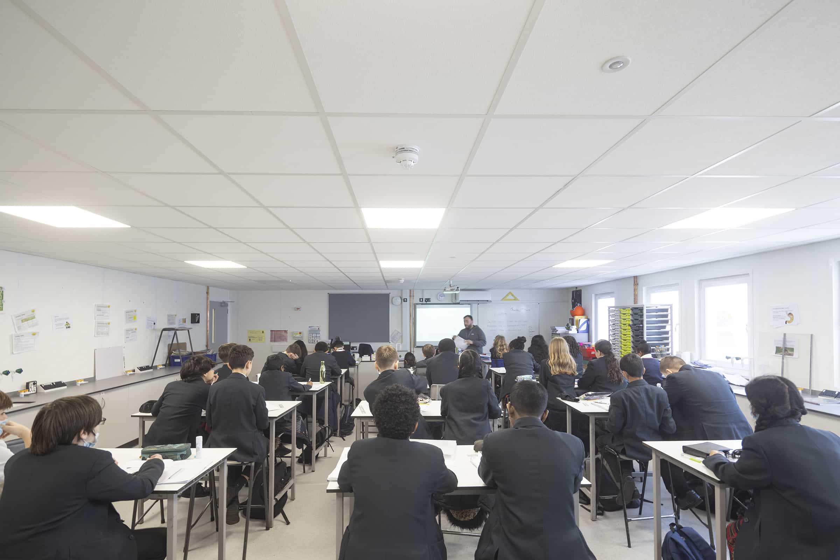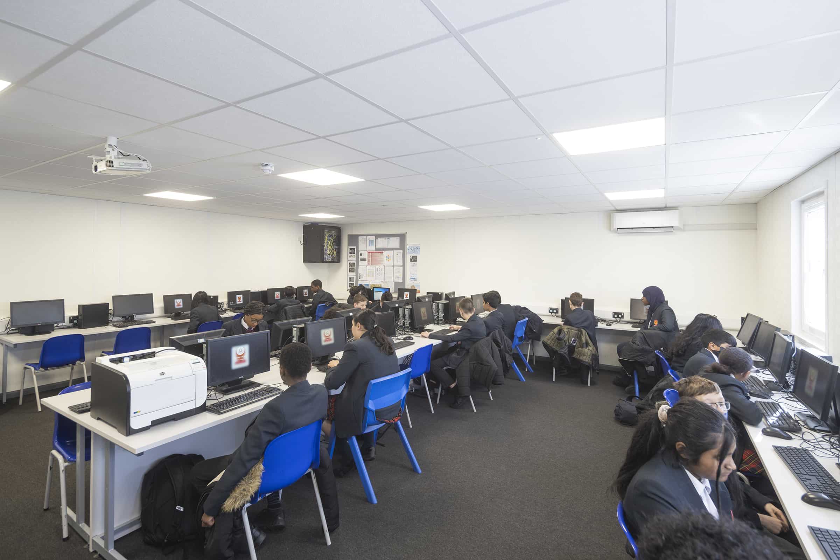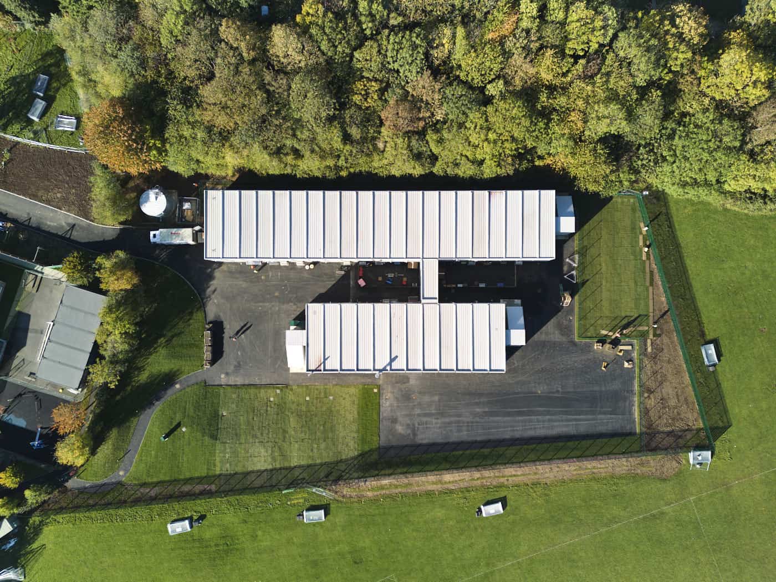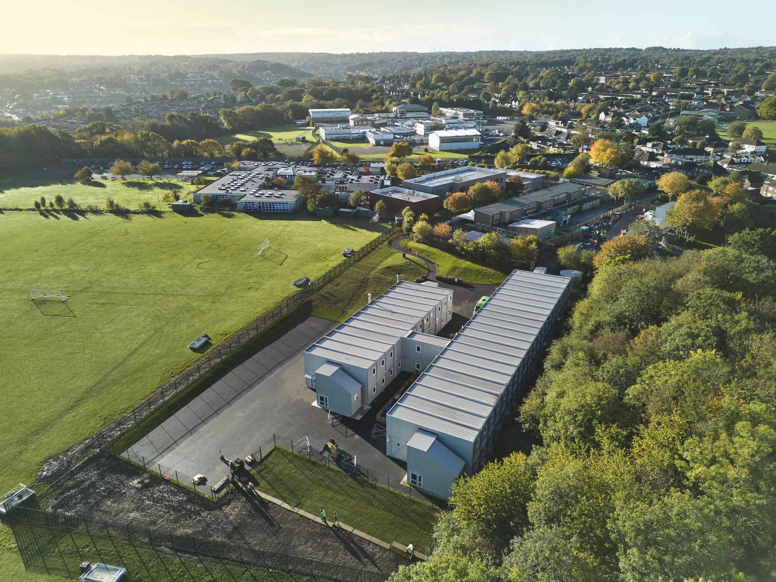Premier Modular, one of the UK’s leading offsite specialists, has delivered a highly unusual project to provide decant teaching facilities at Douay Martyrs Catholic Secondary School in Ickenham. The temporary classrooms, science laboratories and SEN spaces have been sited on top of a permanent modular building and while that building was under construction.

The school, which has over 1,500 students, is undergoing a comprehensive refurbishment, part of which included a new single storey modular annex.
Premier won the contract to supply temporary accommodation, under a rental arrangement, to keep the school operational while the main school building is refurbished. Limited space on site meant that the best location for the decant accommodation was on top of the new modular extension.
David Williams, Project Manager for main contractor Morgan Sindall Construction said, “This was a challenging project but Premier engaged in the design development and at every stage of the scheme. This meant that despite its complexities, the project went very smoothly. A lot of openness and collaboration was required between the two building suppliers, which they managed very well.”
In total, 36 bespoke modules were installed on this highly constrained school site. These provided general classrooms, an IT suite, science classrooms with a shared preparation room and SEN spaces. To provide access, Premier installed both a platform lift and internal staircases which interfaced seamlessly with the permanent structure.
Premier also constructed a single storey ancillary building to accommodate school offices. This required temporary foundations and an accessible timber ramp.
By providing the decant facilities under a bespoke rental arrangement, the Department for Education could provide the best learning environment for Douay Martyrs’ pupils during the school redevelopment.
